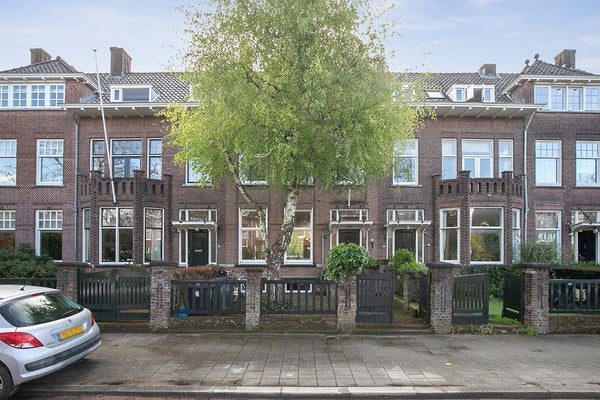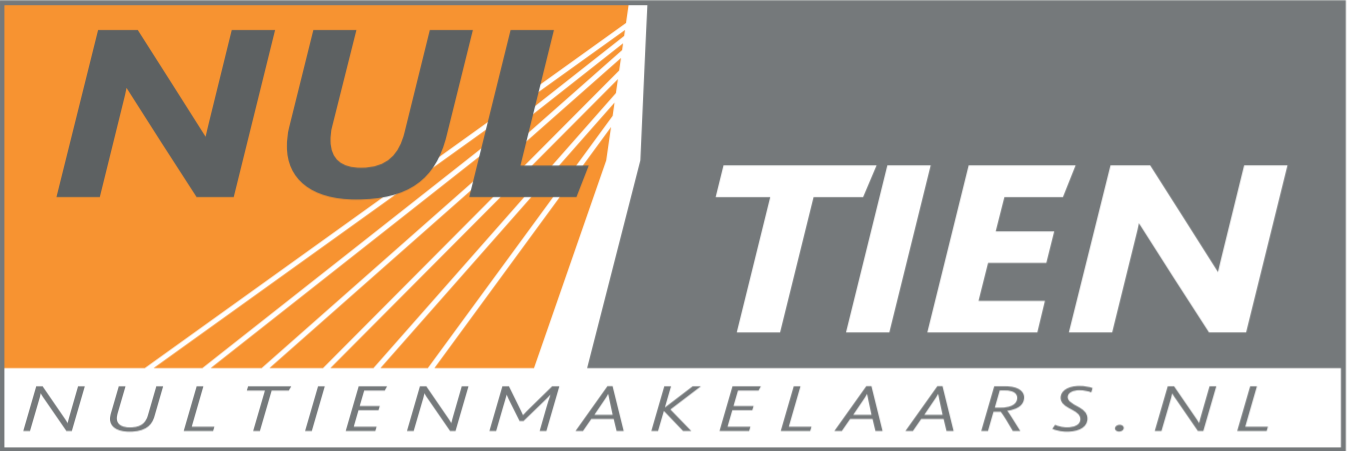à louer: Maison de famille Mecklenburglaan dans Rotterdam
Show on map- 386 m²
- 8 pièces
- Tapisse et meuble
Description
MAISON DANS UNE GRANDEUR HISTORIQUE!
Imaginez votre vie dans cette magnifique villa de ville, située dans le quartier prisé de Kralingen et entourée par la forêt de Kralingen, le lac de Kralingen et le parc Rozenburg. Ce bijou caractéristique de 1917 combine un caractère historique avec le confort d'aujourd'hui et se trouve à un emplacement qui vous fera battre le cœur – à un jet de pierre du cœur vert de la ville.
Chaque jour, vous profiterez de la paisible tranquillité et de l'atmosphère familiale qu'offre la Mecklenburglaan. Toutes les bonnes choses de la vie sont à portée de main : des écoles et des garderies aux équipements sportifs, magasins et cafés chaleureux ; tout est à proximité. De plus, vous êtes à seulement dix minutes en vélo ou en métro du centre vibrant de Rotterdam, et les autoroutes menant aux grandes villes sont rapidement accessibles.
Agencement :
Rez-de-chaussée :
Entrez dans la propriété par un vestibule élégant qui mène à un hall spacieux avec un large escalier, un accès à un grand sous-sol, un vestiaire et des toilettes élégantes. Le salon a une hauteur de plafond impressionnante de 3,31 m et dispose d'un poêle à bois rotatif à 360 degrés, de portes-fenêtres menant à la véranda et au jardin. La cuisine ouverte Bulthaup est équipée d'appareils intégrés pour toutes vos aventures culinaires.
Premier étage :
Un palier spacieux vous mène à la chambre principale à l'arrière, complétée par un balcon, un long placard mural et une salle de bains attenante qui respire le luxe. La chambre à l'avant s'étend sur la pleine largeur de la maison et est dotée d'un charmant parquet et d'un plafond authentique. La chambre arrière latérale dispose d'une bibliothèque intégrée. Deuxième toilette dans le couloir.
Deuxième étage :
Encore plus d'espace ! Trois chambres offrent chacune des caractéristiques uniques, telles que : des placards intégrés et un accès à un balcon. La salle de bains dispose d'une baignoire, d'une vaste douche à l'italienne et de deux larges lavabos. Troisième toilette dans le couloir.
Sous-sol :
Hall avec de nombreux placards et une buanderie avec lave-linge, sèche-linge et second lave-vaisselle. L'espace fonctionnel (convivial comme bureau à domicile ou cinéma, une chambre ou une salle de jeux pour enfants) dispose de placards intégrés et d'une hauteur sous plafond de 2,35 mètres (!) et d'un grand espace de rangement intérieur avec de la place pour des vélos, où se trouvent également des réfrigérateurs et congélateurs supplémentaires. Ce niveau dispose également d'un accès direct au jardin arrière.
Particularité :
• Surface habitable de 387 m²,
• Six chambres, deux salles de bains spacieuses, chambre d'amis/bureau
• Exceptionnellement large (notamment pour Kralingen) et avec de généreux espaces extérieurs
• Sous-sol pour diverses utilisations
• Vue dégagée depuis la véranda et les balcons sur le parc Rozenburg
• Jardin ensoleillé avec accès facile par une entrée arrière
• Entièrement meublé et équipé d'un mobilier moderne
• Possibilité d'occupation pour une famille (expat)
Conditions de location :
- Date de début : à partir du 1er juillet 2025
- Date de fin : à discuter
- Le loyer est hors avance sur tous les services publics, télévision/internet, nettoyage hebdomadaire (800 € par mois)
- Pas d'étudiants
- Exclu mais au prorata : nettoyage des fenêtres (60 € par trimestre), entretien du jardin (1 000 € de l'an) & ramoneur (40 € de l'an), taxes municipales et frais de l'autorité de l'eau
- Dépôt : 2x loyer mensuel
Cession
- Prix de location
-
€ 6.500 par mois
- Y compris Électricité, Gaz, Eau
- En vente depuis
- 01-01-2025
- Statut
- À louer
- Disponible
- En concertation
- Contrat de location
- Temporary rental
- Durée
- Nombre maximum 24 de mois
- Garantie
- € 14.600
- Intérieur
- Tapisse et meuble
- État d'entretien
- Excellent
Surface et contenu
- Surface habitable
- 386 m²
- Superficie du terrain
- 222 m²
- Capacité
- 1.417 m³
Construction
- Type de logement
- Maison de famille
- Type de logement
- Maison mitoyenne, Maison de maître
- Type de construction
- Construction existante
- Année de construction
- 1917
- Emplacement
-
- Sur une route calme
- Situé sur un parc
- Zone boisée
- Proche des transports publics
- Près d'une école
- À l'abri
Répartition
- Nombre de pièces
- 8
- Nombre de chambres
- 7
- Nombre de salles de bains
- 2
- Nombre d'étages
- 4
- Installations
-
- Baignoire
- TV câblée
- Connexion fibre optique
- Connexion internet
- Ventilation mécanique
- Auvent extérieur
- Douche
Espace extérieur
- Balcon
- Pas présent
- Jardin
- Présent (38 m², situé sur est)
- Description de jardin
- achtertuin
- Terrasse sur le toit
- Pas présent
Énergie
- Classe énergétique
- E
Parking
- Présent
- Oui
- Type de parking
- Publique/Public



























































