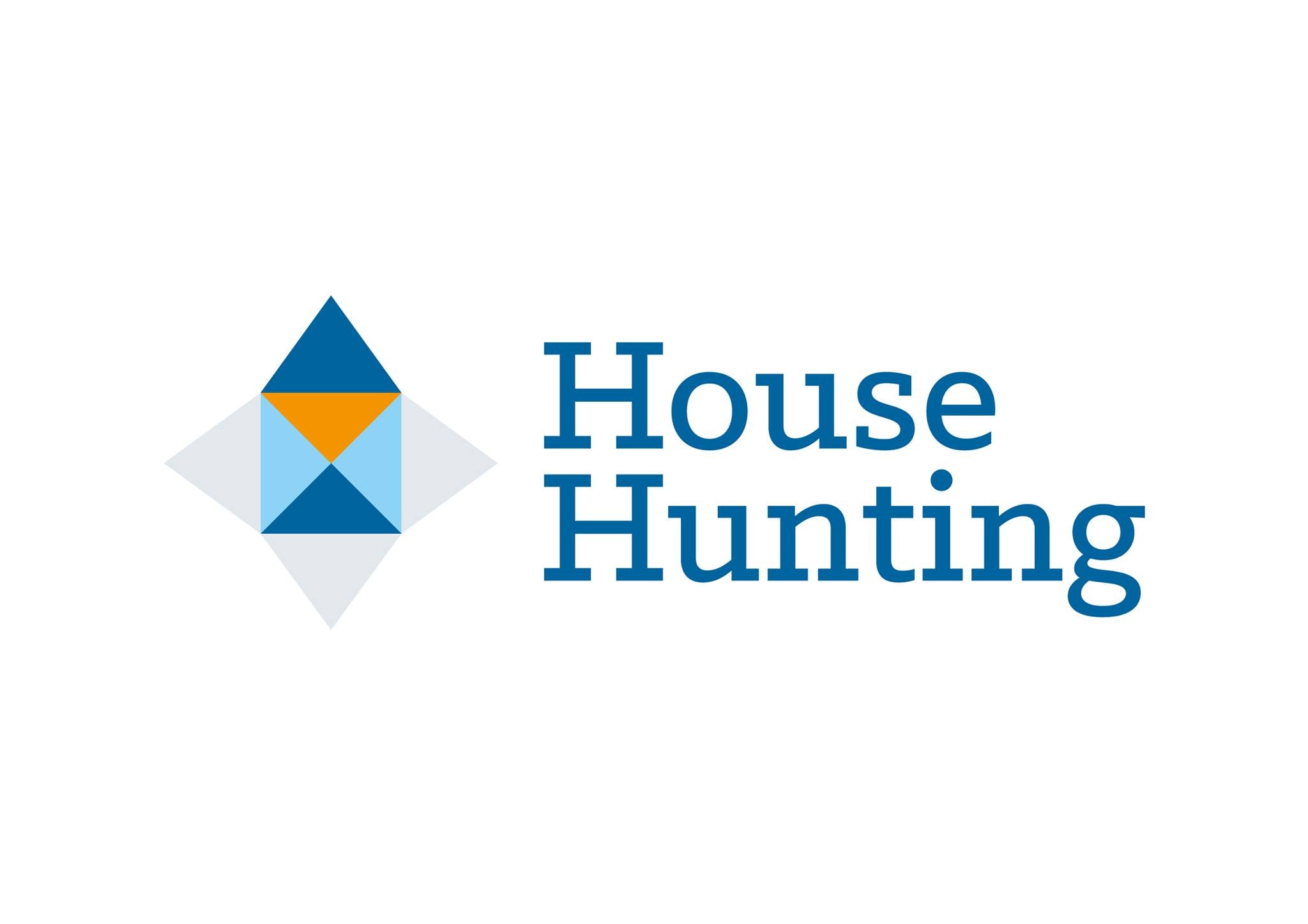à louer: Maison de famille Karrestraat dans Tilburg
- 212 m²
- 7 pièces
- Non meublé
Description
Looking for an exceptional property right in the centre of Tilburg?
This former warehouse, now an attractive residence, is located in a quiet street with everything the city has to offer within easy reach. Shops, restaurants, and the bustling ‘Dwaalgebied’ are just a stone's throw away, as is central station. Ideal for anyone looking for city conviviality, but also wanting to experience peace and space.
Layout:
Ground floor: Through the entrance, you enter a spacious hall which provides access to the kitchen and living area. The kitchen diner, lockable with double doors, is perfect for those who love cooking and getting together. Complete with a 6-burner gas cooker, large oven, dishwasher, and combination microwave. This part of the house can easily be adapted: from workspace to bedroom, the possibilities are endless.
First floor: The cosy living room on the first floor is a real eye-catcher. High windows and a ceiling of no less than 3.25 metres provide an abundance of light. The wooden floors, authentic rafters and spacious layout give the room a unique, almost loft-like feel. There is also a separate room, ideal as an office or extra bedroom.
Second floor: The second floor is designed for sleeping and relaxing. Here you will find two spacious bedrooms, a modern bathroom with bathtub and walk-in shower, and plenty of closet space. The south-west-facing roof terrace offers beautiful views over the centre of Tilburg - the perfect place to enjoy the sun.
Come and sample the atmosphere and be surprised by the possibilities this unique property has to offer. Schedule a viewing soon and find out if this will be your new home!
- rental price is excluding energy, water, internet and municipal taxes;
- rental agreement based on sublease. A rental period can be agreed in advance and can be extended by mutual consent;
- Advance gas, water and electricity € 250,-
- Internet supply €50,-
Cession
- Prix de location
-
2 245 € par mois
- Hors : Frais de service
- En vente depuis
- 2 semaines
- Statut
- À louer
- Disponible
- Immédiatement
- Contrat de location
- Temporary rental
- Durée
- Nombre maximum 24 de mois
- Frais de service
- 300 €
- Garantie
- 4 000 €
- Intérieur
- Non meublé
- État d'entretien
- Bon/Bonne/Bien
Surface et contenu
- Surface habitable
- 212 m²
- Capacité
- 715 m³
Construction
- Type de logement
- Maison de famille
- Type de logement
- Maison mitoyenne, Maison de maître
- Type de construction
- Construction existante
- Année de construction
- 1906
- Emplacement
-
- Sur une route calme
- En centre-ville
Répartition
- Nombre de pièces
- 7
- Nombre de chambres
- 3
- Nombre de salles de bains
- 1
- Nombre d'étages
- 2
- Installations
-
- Baignoire
- Douche
- Toilette
Espace extérieur
- Balcon
- Pas présent
- Jardin
- Pas présent
Énergie
- Classe énergétique
- D
Espace de rangement
- Cellier
- Présent
Parking
- Présent
- Oui
- Type de parking
- Payé
Garage
- Présent
- Non
Conditions de location
- Permission de fumer
- Non
- Les animaux sont admis
- Non
- Groupe cible
- travail
- Revenus nécessaires
- 6 735 €
- Nombre maximum de résidents
- 2



































