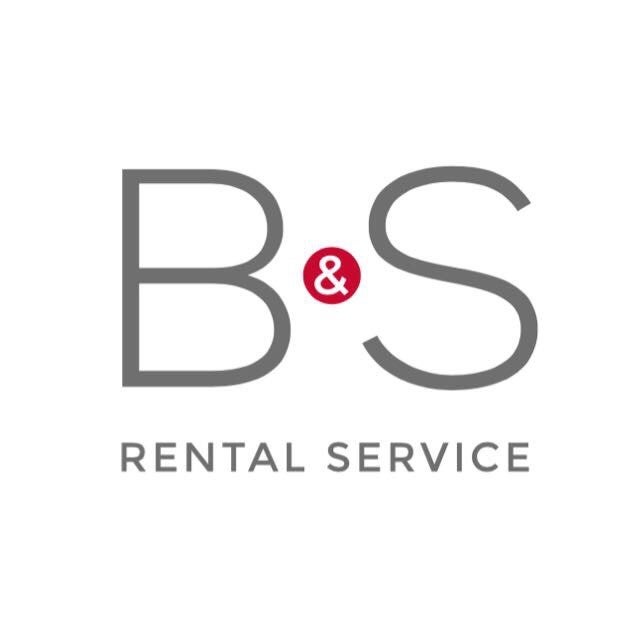à louer: Maison de famille Pastor Stockmannhof dans Utrecht
- 116 m²
- 5 pièces
- Non meublé
Description
Located in the very popular and popular Wittevrouwen residential area, this beautiful and spacious single-family home on the Pastor Stockmanhof with 4 bedrooms, garden and indoor parking space and storage room. Hip living in Utrecht is possible in this neighborhood! The old center of Utrecht is a stone's throw away. Directly around the corner there are several shops and cozy restaurants. You can reach Utrecht Central Station within 10 minutes by public transport. In short, living in this courtyard is very nice!
Layout:
First floor: hall, toilet, spacious bright living room with wooden floor, half open modern kitchen with all appliances, access to the sheltered well-kept garden at the rear with back entrance.
1st floor: spacious landing, separate toilet, master bedroom, 2nd spacious bedroom and modern bathroom with bath, shower and double sink.
2nd floor: 3rd and 4th bedroom and spacious storage / laundry.
The house is located in a secluded and car-free courtyard.
Energy: the house has 6 solar panels and a heat exchanger, so the energy consumption is very low.
Particularities:
* Minimum rental period of 12 months
* Income requirement: gross monthly salary is at least 3x the monthly rent
* Rent is excluding gas/city heating, water, electricity, internet/ TV and municipal taxes (user part)
* Smoking is not permitted
* House sharing is not allowed
* This property does have an A energy certificate
* Upon owners approval
* Deposit equals two months’ rent
This information and all pictures have been compiled by us with the necessary care. No liability is accepted for any incompleteness, inaccuracy or otherwise, or the consequences thereof. All sizes and dimensions are indicative.
Published measurements are not measured NEN
Cession
- Prix de location
-
3 695 € par mois
- Hors : Frais de service
- En vente depuis
- 27-03-2025
- Statut
- À louer
- Disponible
- Au 16-05-2025
- Contrat de location
- À durée indéterminée
- Durée
- Nombre minimum 12 de mois
- Garantie
- 7 390 €
- Intérieur
- Non meublé
- État d'entretien
- Excellent
Surface et contenu
- Surface habitable
- 116 m²
- Capacité
- 416 m³
Construction
- Type de logement
- Maison de famille
- Type de logement
- Maison d'angle, Maison individuelle, Courtyard
- Type de construction
- Construction existante
- Année de construction
- 2003
- Emplacement
-
- Sur une route calme
- Dans un quartier résidentiel
- Près d'un centre commercial
- À l'abri
Répartition
- Nombre de pièces
- 5
- Nombre de chambres
- 4
- Nombre de salles de bains
- 1
- Nombre d'étages
- 3
- Installations
-
- Baignoire
- Douche
Espace extérieur
- Balcon
- Pas présent
- Jardin
- Présent (48 m², situé sur nord-est)
Énergie
- Classe énergétique
- A
Espace de rangement
- Cellier
- Pas présent
Parking
- Présent
- Oui
- Type de parking
- Garage
Garage
- Présent
- Non
Conditions de location
- Permission de fumer
- Non
- Les animaux sont admis
- Oui
- Groupe cible
- travail
- Revenus nécessaires
- 11 085 €














































