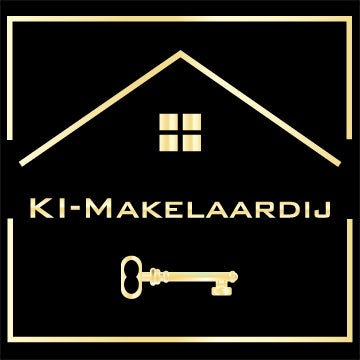à louer: Maison de famille Middegaalspad dans Veghel
- 135 m²
- 5 pièces
- Non meublé
Description
In child-friendly, quiet new construction area The Kloosterkwartier (on the former hospital site) located, spacious, energy efficient and ready to move in terraced house with storage, private driveway and backyard located on a plot of 182m ². The Kloosterkwartier is located between the center of Veghel and the popular Vijverwijk. A district with charisma, lots of greenery and space. Schools, child care, sports clubs and amenities are in the immediate vicinity. A quiet place, but if you want you are also within a few minutes walk in the middle of the lively market.
GROUND FLOOR:
Entrance: spacious hall with laminate flooring and underfloor heating.
Separate toilet with wall closet and sink.
Living room: spacious bright living room with patio doors to the backyard.
Open kitchen, equipped with dishwasher, induction hob, extractor, microwave and refrigerator.
Staircase in the living room.
SECOND FLOOR
3 bedrooms, all with laminate flooring with underfloor heating, the temperature in each room can be set separately.
Fully tiled bathroom with tiled floor with underfloor heating, walk-in shower with thermostat, wall mounted washbasin with two taps and radiator.
Separate 2nd toilet in the hallway.
SECOND FLOOR:
Through fixed staircase accessible, very spacious attic/4th bedroom equipped with laminate flooring with underfloor heating, washing machine connection, central heating boiler, mechanical ventilation
GENERAL:
- Built in 2020
- External storage room 5 m² (storage room)
- Contents house 510 m³
- The house has energy label A
- The house has 8 solar panels
- Because the entire house is only equipped with underfloor heating
- In the immediate vicinity are schools, child care, sports clubs and amenities
- Available from 15 Jan 2025
- Minimum rental period 12 months
- Deposit 1.5 months rent
Cession
- Prix de location
- 1 900 € par mois
- En vente depuis
- 2 mois
- Statut
- À louer
- Disponible
- En concertation
- Intérieur
- Non meublé
- État d'entretien
- Bon/Bonne/Bien
Surface et contenu
- Surface habitable
- 135 m²
- Superficie du terrain
- 185 m²
- Capacité
- 510 m³
Construction
- Type de logement
- Maison de famille
- Type de logement
- Maison mitoyenne, Maison individuelle
- Type de construction
- Construction existante
- Année de construction
- 2000
Répartition
- Nombre de pièces
- 5
- Nombre de chambres
- 4
- Nombre de salles de bains
- 1
- Nombre d'étages
- 1
- Installations
-
- Ventilation mécanique
- Douche
- Espace de rangement
- Toilette
Espace extérieur
- Balcon
- Pas présent
- Jardin
- Présent (150 m², situé sur nord-est)
- Description de jardin
- achtertuin, voortuin
Énergie
- Isolation
- Double vitrage, Isolation au sol, Entièrement isolé, Vitrage HR, Pas de mur creux, Aucun, Toit isolé, Fenêtres profilés d'angle, Isolation des murs
- Chauffage
- Chaudière
- Eau chaude
- Chaudière
- Classe énergétique
- A
Espace de rangement
- Cellier
- Présent
- Description
- Vrijstaand steen
Parking
- Présent
- Oui
- Type de parking
- Sur terrain propre
Garage
- Présent
- Non
























