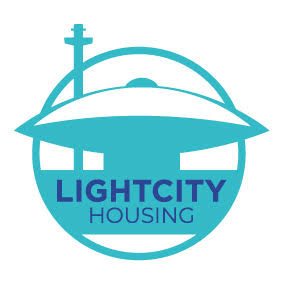à louer: Maison de famille Vlinder dans Veldhoven
- 150 m²
- 5 pièces
- Non meublé
Description
Spacious, modern soft furnished family home on the Vlinder in Veldhoven. This corner house has a living area of 150m2, was built in 2009 in accordance with the latest building requirements and is fully insulated. Located near 'Verspreide huizen Scherpenering en Landsaard'. This is a child-friendly neighborhood with a relatively large number of families. The house is easily accessible with many amenities nearby. Located within cycling distance of the center of Veldhoven and within walking distance of a supermarket. In addition, the nearest exit road in the vicinity is only a 5-minute drive away and a short distance from the Flight Forum, ASML and the High Tech Campus.
Entrance: Spacious hallway with separate toilet with sink, wardrobe, meter cupboard and access to modern open kitchen and beautiful living room.
The luxurious, white, high-gloss kitchen is equipped with the following equipment: dishwasher, fridge with freezer compartment, combi/steam oven, microwave, induction hob, extractor hood, ample storage space and a spacious stair cupboard.
Spacious, attractive living room with living and dining area. Through the French doors you can enjoy lots of natural light, also access to the beautifully landscaped backyard. Beautiful natural stone floor tiles with underfloor heating.
The entire house is equipped with an air ventilation system, double glazing, beautiful duette window coverings including pleated screen doors and Buva 3-point locks, fixed lighting. Energy label A.
The 1st floor is accessible via a staircase with a spacious landing with neat laminate flooring to 2 bedrooms and a white tiled bathroom with shower, hanging closet, bath and double sink with furniture and mirror cabinet. Beautiful dark natural stone floor tiles.
Bedroom 1 is approx. 16m2 with beautiful wooden laminate flooring, duette window coverings and access to a spacious roof terrace.
Bedroom 2 is approx. 10m2 with beautiful wooden laminate flooring and duette window coverings
The 2nd floor is accessible via a staircase via a spacious landing with access to bedrooms 3 and 4 and technical room with central heating boiler (2009), connection for white goods and storage space.
Bedroom 3 is approx. 12m2 with carpet and duette window coverings
Bedroom 4 is approx. 16m2 with carpet and duette window coverings
Garden & storage:
Landscaped front and side garden. The backyard has a terrace and a storage room with electricity.
The garden is surrounded by a fence and has a back entrance through a gate.
Free parking in the street.
Content: approx. 575m³
Living area: approx. 150m²
Plot area: approx. 190m²
Year: 2009
Please feel free to contact our office for any questions or to schedule a viewing.
Cession
- Prix de location
-
2 350 € par mois
- Hors : Frais de service
- En vente depuis
- 3 semaines
- Statut
- À louer
- Disponible
- Au 01-12-2024
- Contrat de location
- Temporary rental
- Garantie
- 4 700 €
- Intérieur
- Non meublé
- État d'entretien
- Excellent
Surface et contenu
- Surface habitable
- 150 m²
- Capacité
- 575 m³
Construction
- Type de logement
- Maison de famille
- Type de logement
- Maison d'angle, Maison individuelle
- Type de construction
- Construction existante
- Année de construction
- 2009
- Emplacement
-
- Dans un quartier résidentiel
- Proche des transports publics
Répartition
- Nombre de pièces
- 5
- Nombre de chambres
- 4
- Nombre de salles de bains
- 1
- Nombre d'étages
- 3
- Installations
-
- Baignoire
- Auvent extérieur
- Douche
- Toilette
Espace extérieur
- Balcon
- Pas présent
- Jardin
- Présent
Énergie
- Isolation
- Double vitrage, Isolation au sol, Entièrement isolé, Toit isolé, Isolation des murs
- Chauffage
- Chauffage au sol en partie
- Classe énergétique
- A
Espace de rangement
- Cellier
- Pas présent
Parking
- Présent
- Oui
- Type de parking
- Publique/Public
Garage
- Présent
- Non
Conditions de location
- Permission de fumer
- Non
- Les animaux sont admis
- Non
- Groupe cible
- travail

































