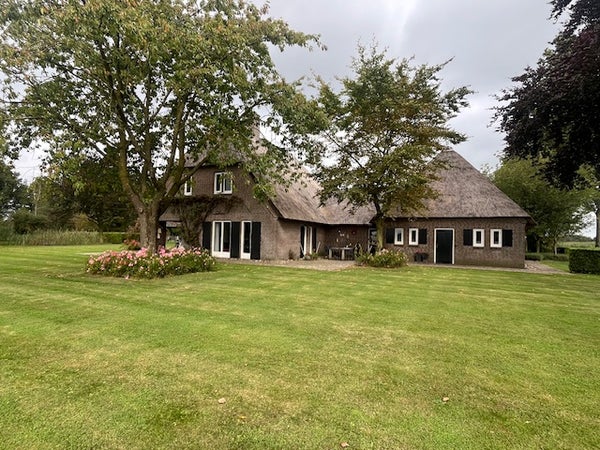à louer: Maison de famille Nulandse Weerscheut dans Vinkel
- 280 m²
- 5 pièces
- Tapisse et meuble
Description
Exclusive detached house with double garage and beautiful pond on private plot!
Welcome to this unique detached house with allure, where comfort and nature come together. This special house, equipped with a characteristic thatched roof, offers you a serene living experience on a spacious plot with many extras.
This spacious house has a double garage, ideal for parking your own vehicle and for use as extra storage space. The driveway and the plot also offer plenty of parking space on private property, which guarantees you and your guests a warm welcome.
The surrounding plot exudes peace and elegance, with a beautiful private pond and an elegant jetty where you can enjoy sunny days or a moment of reflection. The garden is beautifully landscaped and offers a green oasis of peace, perfect for lovers of outdoor life.
Location: Situated in a popular and green area, this house is located a short distance from, among other things, the cozy center of Rosmalen and the Burgundian city center of 's-Hertogenbosch. Here you will find a range of amenities such as a local bakery, butcher and supermarket. In addition, the highways can be reached within a few minutes, which ensures an excellent connection to nearby cities.
Special features:
- Detached house with double garage
- Thatched roof for an authentic look
- Spacious plot with private pond and jetty
- Plenty of parking on site
- Quick access to highways
Are you looking for a luxury home where space, comfort and nature come together? Then this beautiful house in Vinkel is more than worth a viewing. Contact us to schedule an appointment and discover the charm of this unique place to live for yourself.
The house has a spacious entrance hall with toilet and staircase to the first floor on the ground floor.
Through the hall you have access to the kitchen and passage to the open and bright living room with a possible workplace in the house.
The kitchen has oak fronts and has a built-in oven, electric hob with extractor hood, dishwasher and refrigerator. The kitchen is located at the front of the house and has a fixed arrangement of dining table and chairs. There is also an indoor passage to the garage, utility room and storage room next to the kitchen. There is also a separate toilet and shower room in the garage.
First floor:
Via the fixed staircase in the hall you reach the landing of the first floor. On this floor there are no fewer than 4 bedrooms, all of which can be called pleasantly spacious. The landing and bedrooms have a pvc floor. The bathroom looks neat and has a bath, walk-in shower, double sink and second toilet.
Garden:
The very spacious garden is landscaped all around and offers sufficient privacy. The garden has a (partly covered) terrace, pond, garden lighting.
The rent is € 2750, - per month excluding the costs for the consumption of gas, water, electricity and TV, internet!
Both furnished and upholstered possible! The deposit is equal to two months' rent.
Cession
- Prix de location
- 2 750 € par mois
- En vente depuis
- 2 semaines
- Statut
- À louer
- Disponible
- En concertation
- Intérieur
- Tapisse et meuble
- État d'entretien
- Raisonnable
Surface et contenu
- Surface habitable
- 280 m²
- Superficie du terrain
- 1.918 m²
- Capacité
- 950 m³
Construction
- Type de logement
- Maison de famille
- Type de logement
- Maison individuelle, Villa
- Type de construction
- Construction existante
- Année de construction
- 1985
Répartition
- Nombre de pièces
- 5
- Nombre de chambres
- 4
- Nombre de salles de bains
- 1
- Installations
- Baignoire
Espace extérieur
- Jardin
- Présent (1.918 m²)
Énergie
- Classe énergétique
- C
Garage
- Présent
- Non


























