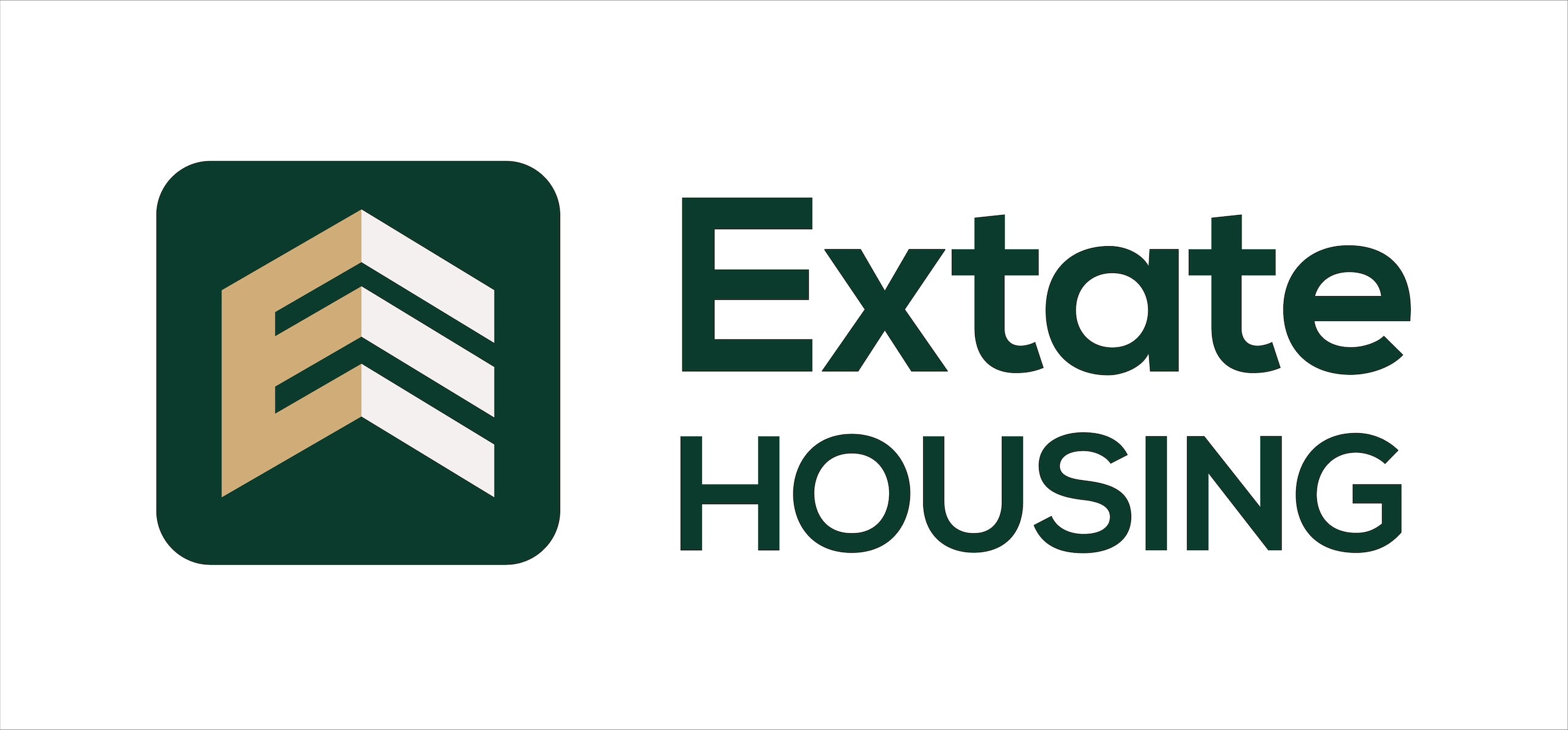à louer: Maison de famille Vincent van Goghlaan dans Waalre
- 119 m²
- 4 pièces
- Entièrement meublé
Description
FOR RENT: SPACIOUS SEMI-DETACHED HOME IN A PRIME LOCATION
Welcome to Vincent van Goghlaan in Waalre, where this perfectly maintained semi-detached home awaits you! This move-in-ready property offers everything you need: a cozy living room, modern kitchen, three spacious bedrooms, a charming garden with a covered patio, and your own driveway with a garage. It's an ideal place for families, situated in a child-friendly neighborhood with all amenities within reach. Additionally, the home is within walking distance of shops and close to the High Tech Campus and ASML.
Key features:
- Family-friendly neighborhood: Perfect for families, with playgrounds and schools nearby.
- Move-in ready: Modernly finished and well-maintained.
- Space and comfort: Three bedrooms, modern kitchen, and luxury bathroom.
- Excellent accessibility: Close to major roads (N69, A2, A67) and public transportation.
Layout
Ground floor
- Entrance and hallway: The front garden leads to the entrance. The hallway provides access to the staircase, the toilet, and the living room.
- Living room: A generous space with plenty of natural light thanks to large windows. The laminate flooring and sleek plastered walls create a modern look. There’s space for a large dining table and a home office corner.
- Kitchen: Located at the rear, the closed kitchen features an anthracite tiled floor, granite countertop, gas hob, dishwasher, built-in microwave-oven combination, and a separate freezer. A sleek and timeless space overlooking the garden.
First floor
- Bedrooms: Two spacious bedrooms, including a large master bedroom with plenty of natural light and a walk-in closet. The second bedroom can serve as a child’s room or home office. Both bedrooms have access to a balcony.
- Bathroom: A luxurious bathroom with a double sink, a spacious walk-in shower, and a bathtub.
- Separate toilet: Located on the landing.
Second floor
- Additional space: The second floor is accessible via a fixed staircase. Here, you'll find a third bedroom suitable for a double bed, as well as a practical laundry room.
Garage
The property includes a garage accessible via the driveway.
Garden and outdoor space
The backyard offers tranquility and privacy, with a charming covered patio perfect for relaxing.
Rental conditions
- Availability: Immediately.
- Rent: €1,950 per month.
- Deposit: €2,500.
- Pets: In consultation.
- Smoking: Not allowed.
The rent excludes gas, water, electricity, internet, and municipal taxes.
We adhere to a protocol for assigning candidates. For more information, see this link: ******
Cession
- Prix de location
-
1 950 € par mois
- Hors : Frais de service
- En vente depuis
- 25-11-2024
- Statut
- À louer
- Disponible
- Immédiatement
- Contrat de location
- À durée indéterminée
- Garantie
- 2 500 €
- Intérieur
- Entièrement meublé
Surface et contenu
- Surface habitable
- 119 m²
- Capacité
- 489 m³
Construction
- Type de logement
- Maison de famille
- Type de logement
- Maison jumelée, Maison individuelle
- Type de construction
- Construction existante
- Année de construction
- 1960
Répartition
- Nombre de pièces
- 4
- Nombre de chambres
- 3
- Nombre de salles de bains
- 1
- Nombre d'étages
- 3
- Installations
- Toilette
Espace extérieur
- Balcon
- Présent
- Jardin
- Présent
Énergie
- Classe énergétique
- D
Espace de rangement
- Cellier
- Pas présent
Parking
- Présent
- Oui
- Type de parking
- Sur terrain propre
Garage
- Présent
- Oui
Conditions de location
- Permission de fumer
- Non
- Les animaux sont admis
- Non
- Groupe cible
- travail
- Revenus nécessaires
- 5 850 €



























