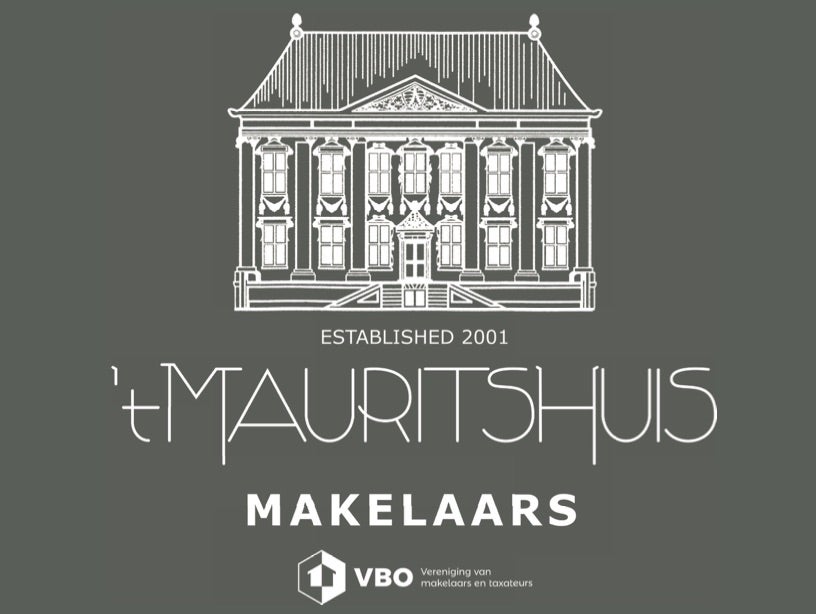à louer: Maison de famille Otto van Gelreweg 5 dans Wageningen
- 144 m²
- 4 pièces
- Tapisse et meuble
Description
PLEASE NOTE! This furnished house is for rent for a certain period from January 1, 2025 to July 1, 2025.
A FURNISHED house with 3 bedrooms and a backyard, within walking distance of the historic, cozy, lively center of Wageningen.
Parking is possible in the street, only with a parking permit (requested by the municipality).
The center of Wageningen has a wide range of shops, restaurants, terraces, catering, cinema and a theater.
Primary and secondary schools and the University. The forests and floodplains of the Rhine for walking or cycling. Wageningen offers many opportunities for sports, both indoors and outdoors.
The house is conveniently located in relation to the access roads to the A12 and A50.
Layout.
Entrance, hall, toilet, access to the attractive living room with beautiful wooden floor and patio doors to the sheltered backyard located behind the house. A modern kitchen with various built-in appliances and a door that also provides access to the backyard.
1st floor.
Landing, spacious master bedroom, bathroom with shower, sink and a second toilet. There are 2 more bedrooms on this floor.
2nd floor.
A spacious attic floor that is now used as a sleeping/guest room and laundry and ironing room.
Extra information:
- Rental subject to owner's approval
- Rent is excluding gas/water/electricity, TV/Internet and municipal taxes
- The rental period: January 1st - July 1st 2025
- Diplomatic clause for the landlord
- The house can only be rented furnished and
- Income requirement: € 6125.00 gross per month (fixed income)
- NOT suitable for home sharers and/or students
- SMOKING is not allowed
- PETS are NOT allowed
No rights can be derived from this text and/or photos.
Cession
- Prix de location
- 1 750 € par mois
- En vente depuis
- 5 semaines
- Statut
- À louer
- Disponible
- Immédiatement
- Contrat de location
- Temporary rental
- Durée
- Nombre maximum 6 de mois
- Garantie
- 3 500 €
- Intérieur
- Tapisse et meuble
- État d'entretien
- Bon/Bonne/Bien
Surface et contenu
- Surface habitable
- 144 m²
- Superficie du terrain
- 225 m²
- Capacité
- 425 m³
Construction
- Type de logement
- Maison de famille
- Type de logement
- Maison mitoyenne, Maison individuelle
- Type de construction
- Construction existante
- Année de construction
- 1928
- Emplacement
-
- Sur une route calme
- Dans un quartier résidentiel
- Zone boisée
- Proche des transports publics
- Près d'une école
- À l'abri
Répartition
- Nombre de pièces
- 4
- Nombre de chambres
- 3
- Nombre de salles de bains
- 1
- Nombre d'étages
- 3
- Installations
- Toilette
Espace extérieur
- Balcon
- Pas présent
- Jardin
- Présent (54 m²)
- Description de jardin
- achtertuin
Énergie
- Chauffage
- Chaudière
- Eau chaude
- Chaudière
- Classe énergétique
- C
Parking
- Présent
- Oui
- Type de parking
- Permis, licence, autorisation
















