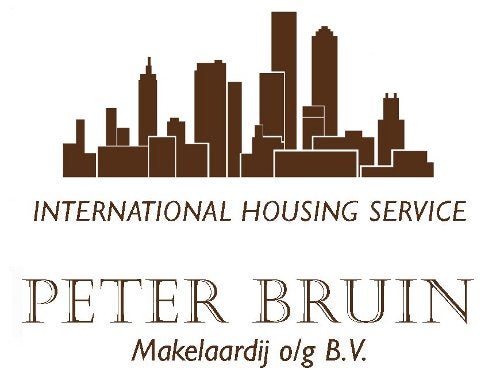à louer: Maison de famille Rietgorspad 22 dans Watergang
- 183 m²
- 6 pièces
- 70 m²
Description
LUXURIOUS FAMILY HOME SURROUNDED BY NATURE
Modern design semi-detached villa of approx. 183m2 just 10 minutes away from Amsterdam.
Surroundings
The family home is located in an excellent location on a quiet and green residential street in the charming village Watergang. Watergang is a child friendly neighbourhood known for its beautiful nature.
Within just 10 minutes by bike you will reach Amsterdam North, where you will find a range of shops, restaurants and bars.
The house gives easy access to the Ring road A-10. Public transport connections can be found on walking distance of the house and offer a short commute to Amsterdam city centre.
Lay-out:
Entrance hall with guest toilet.
Spacious and bright living room living room and ding area.
Double glass doors giving access to the large landscaped garden of approx. 70 m2 with lounge and dining area facing South.
Modern fully equipped open kitchen with cooking island and various build-in appliances.
Hall-way with staircase leading up to the first floor and second floor.
First floor with three spacious bedrooms.
Luxurious renovated bathroom featuring a free standing bathtub, walk-in shower, washbasin and toilet.
Second floor with two spacious bedrooms.
Second bathroom featuring a walk-in shower, washbasin and toilet.
Separate laundry/storage room.
In the garden is an additional free standing wooden storage cabinet of approx. 11m2.
The house has been renovated to a high standard, has an elegant modern feeling and beautiful wooden floor throughout.
Particulars:
• Approx. 183 m2 of living space.
• 5 bedrooms
• 2 bathrooms, 1 separate toilet.
• Semi-furnished.
• Landscaped garden facing South.
• Solar panels.
• Energy label A.
• 10 minutes away from Amsterdam.
Available per the 15th of December.
Rental price: € 3.500,-- per month excluding utilities.
Cession
- Prix de location
- 3 500 € par mois
- En vente depuis
- 5 semaines
- Statut
- À louer
- Disponible
- Immédiatement
- État d'entretien
- Bon/Bonne/Bien
Surface et contenu
- Surface habitable
- 183 m²
- Capacité
- 660 m³
Construction
- Type de logement
- Maison de famille
- Type de logement
- Maison jumelée, Maison individuelle
- Type de construction
- Construction existante
- Année de construction
- 2019
- Emplacement
-
- Sur une route calme
- Dans un quartier résidentiel
- Terrain ouvert
- Vue libre
Répartition
- Nombre de pièces
- 6
- Nombre de chambres
- 5
- Nombre de salles de bains
- 2
- Nombre d'étages
- 3
- Installations
-
- Baignoire
- Douche
- Toilette
- Buanderie
Espace extérieur
- Balcon
- Pas présent
- Jardin
- Présent (70 m², situé sur sud)
- Description de jardin
- achtertuin, voortuin, zijtuin
Énergie
- Eau chaude
- Chaudière
- Classe énergétique
- A
Espace de rangement
- Cellier
- Présent
- Description
- Vrijstaand hout
Parking
- Présent
- Oui
- Type de parking
- Sur terrain propre
Garage
- Présent
- Non












































