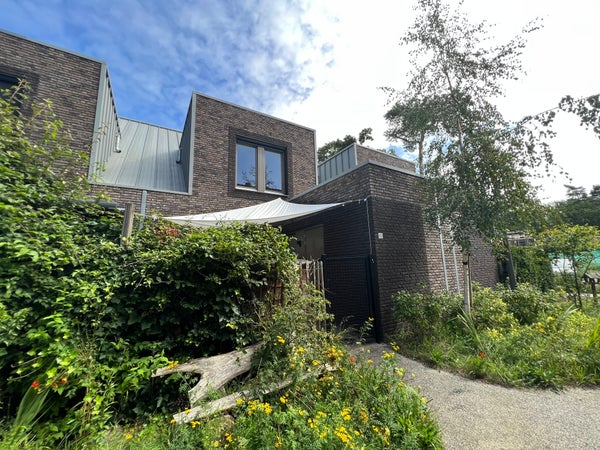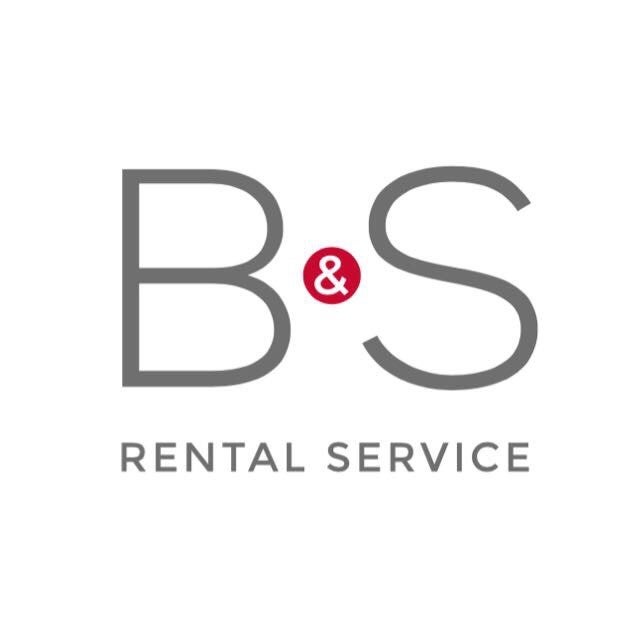à louer: Maison de famille Prinses Alexialaan dans Zeist
- 86 m²
- 3 pièces
- Entièrement meublé
Description
This beautiful single-family home is located on the Princess Alexialaan, located around the wooded area in Zeist. The house was built in 2018 and has solar panels and an energy label A.
The house is located in a child-friendly neighborhood. The house is easily accessible with many amenities nearby. The house is within cycling distance of the center of Zeist and within walking distance of a supermarket.
Layout:
Hall with access to a separate toilet, a storage room on the ground floor (which is now used as a bedroom), living room with open kitchen. The living room offers access to the front garden through a sliding door. The kitchen is equipped with a dishwasher, extractor hood, fridge, freezer and oven.
1st floor:
Via a fixed staircase from the living room you reach the landing on the 1st floor. Here are 2 bedrooms and a bathroom with a bath, a walk-in shower, washbasin and toilet.
Particularities:
* Minimum rental period of 12 months
* Income requirement: gross monthly salary is at least 3x the monthly rent
* Rent is excluding gas/city heating, water, electricity, internet/ TV and municipal taxes (user part)
* Smoking is not permitted
* House sharing is not allowed
* This house has a final energy label A
* Upon owners approval
* Deposit equals two months’ rent
This information and all pictures have been compiled by us with the necessary care. No liability is accepted for any incompleteness, inaccuracy or otherwise, or the consequences thereof. All sizes and dimensions are indicative.
Published measurements are not measured NEN
Cession
- Prix de location
-
2 125 € par mois
- Hors : Frais de service
- En vente depuis
- 21-01-2025
- Statut
- À louer
- Disponible
- Au 01-04-2025
- Contrat de location
- À durée indéterminée
- Durée
- Nombre minimum 12 de mois
- Garantie
- 4 250 €
- Intérieur
- Entièrement meublé
- État d'entretien
- Bon/Bonne/Bien
Surface et contenu
- Surface habitable
- 86 m²
- Capacité
- 160 m³
Construction
- Type de logement
- Maison de famille
- Type de logement
- Maison mitoyenne, Maison individuelle
- Type de construction
- Construction existante
- Année de construction
- 2018
Répartition
- Nombre de pièces
- 3
- Nombre de chambres
- 2
- Nombre de salles de bains
- 1
- Nombre d'étages
- 2
- Installations
-
- Baignoire
- Douche
- Toilette
Espace extérieur
- Balcon
- Pas présent
- Jardin
- Présent (30 m², situé sur sud)
Énergie
- Classe énergétique
- A
Espace de rangement
- Cellier
- Pas présent
Parking
- Présent
- Oui
- Type de parking
- Publique/Public
Garage
- Présent
- Non
Conditions de location
- Permission de fumer
- Non
- Les animaux sont admis
- Non
- Groupe cible
- travail
- Revenus nécessaires
- 6 375 €



































