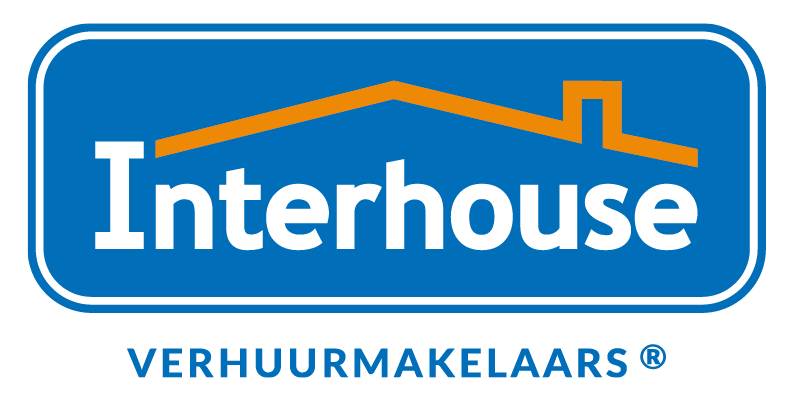Zur Miete: Wohnhaus Pieter Jelles Troelstralaan in Amersfoort
- 187 m²
- 6 Zimmer
- Unmöbliert (leer)
Beschreibung
Beautiful and spacious semi-detached 30's house with spacious garden, located in the Bergkwartier in Amersfoort-Zuid.
In the mid-thirties this part of the Amersfoortse Berg was further developed. A series of stately houses with a large size are realized here. Much attention is paid to the detailing. Characteristic symmetrical design that can be found in for example the lines of the many windows. The neighborhood is characterized by the spacious streets, spacious houses, children playing and the almost village rest.
The property is located within walking and cycling distance of one of the best accessible railway stations in the Netherlands and the historic center. From Central Station there are direct train connections to the 4 major cities: in 15 minutes in Utrecht and half an hour to Amsterdam. Also other facilities such as various shops, good primary and secondary schools, sports clubs and several roads A1 and A28 towards Utrecht and Amsterdam are located in the vicinity. You live a stone's throw from a vast forest area and three km away is one of the most beautiful golf courses in the Netherlands.
Entrance into the spacious hall with stairs to the first floor, cupboard under the stairs, toilet with washbasin and access to the living room. Spacious L-shaped living room with a cozy niche and large windows at the front. In the middle of the living room is the sitting area with fireplace and at the rear the dining area with open kitchen. Modern open kitchen with spacious cooking island and separate wall with cupboard space and various built-in appliances. From the kitchen, the utility room is accessible with the connection for the washing machine and dryer, the spacious storage attic is accessible via a loft ladder. The back garden is also accessible via the utility room. From the living room there are several (folding) doors with access to the sunny back garden.
First floor: Landing with access to the rooms. Spacious master bedroom at the rear with built-in wardrobe and access to the balcony. Second spacious bedroom at the front with built-in wardrobe. Third smaller bedroom suitable for use as a study or bedroom. Modern and complete bathroom with two sinks, separate shower and bath. The toilet on this floor is separate.
Second floor: Spacious room which is now used as a playroom and study, via the attic access to the fourth spacious bedroom with washbasin and storage space.
The sunny backyard is beautifully landscaped and has a higher terrace area with well-stocked borders and a lower area with grass and play equipment for the children. On the side of the house, behind the lockable gate, there is a canopy for bicycles and firewood.
There is space for 2 cars on the private driveway. Free parking is available in front of the house.
The house was completely renovated a few years ago and finished with beautiful materials, including the wooden floors, the kitchen with cooking island and modern appliances and the bathroom.
Special features:
- The house can be rented for a period of at least 12 months and a maximum of 24 months;
- The rental price excludes deliveries and services per month;
- The house is delivered furnished;
- Pets in consultation;
- Smoking not allowed;
- Owner's approval.
Übertragung
- Mietpreis
- 3.750 € pro Monat
- Angeboten seit
- 14-02-2025
- Status
- Zu mieten
- Verfügbar
- Zum 01-05-2025
- Einrichtung
- Unmöbliert (leer)
Fläche und Inhalt
- Wohnfläche
- 187 m²
Bau
- Immobilienart
- Wohnhaus
- Haustyp
- Doppelhaushälfte, Einfamilienhaus
- Art Gebäude
- Bestandsgebäude
- Baujahr
- 1937
Einteilung
- Anzahl Zimmer
- 6
Außenbereich
- Garten
- Vorhanden
- Gartenbeschreibung
- Achtertuin en voortuin
Energie
- Heizung
- Heizkessel
- Energielabel
- C










































