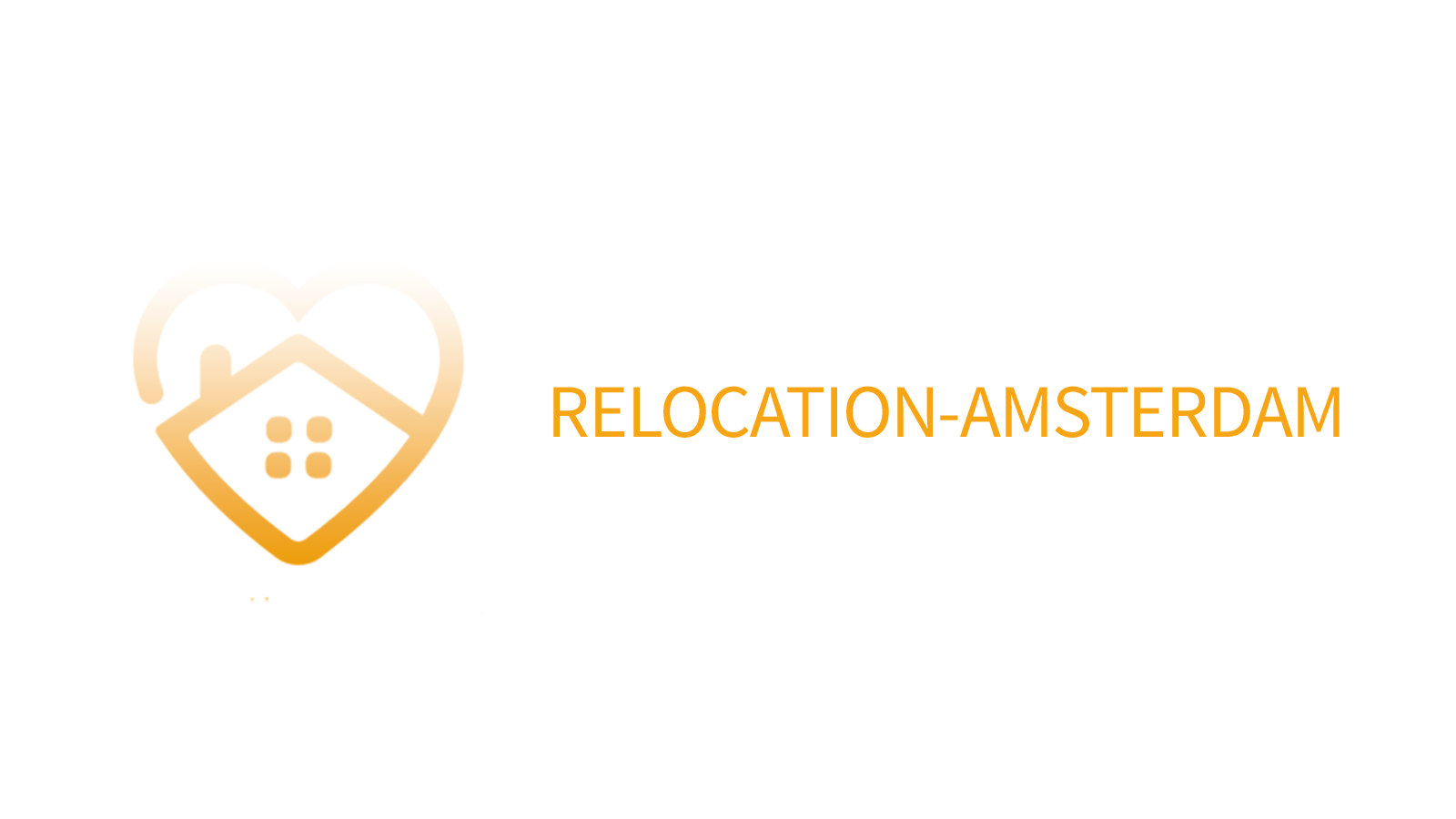Zur Miete: Wohnhaus Prinsengracht in Amsterdam
- 240 m²
- 7 Zimmer
- Möbliert
Beschreibung
Amazing luxury fully furnised canal house, located in maybe the best neighborhood of the center around the corner of the Utrechtsestraat and the Amstelveld, has a living area of 240 m2 with a very beautiful roof terrace of 24 m²
LOCATION
The Prinsengracht between the Amstelveld and the Amstel River is one of the most pleasant and lively neighborhoods. Within walking distance are all amenities for your daily shopping such as countless delicacies on the Utrechtsestraat, as well as a wide choice of bars, restaurants and cultural highlights on the canals.
LAYOUT
GROUND FLOOR
Through the communal front door you will enter the entrance to the property through the bell floor. Upon entering the building you enter the hall where you will find a coat rack, toilet and storage room. Then through the striking double door you enter the living room which is very spacious due to its unusual width and height. With an oak floor laid in Hungarian point, large windows at the front of the property overlooking the canal and facing south, the house is provided with plenty of light throughout the whole day. The open kitchen, which is located in the middle of the building, has a kitchen island and is equipped with a gas stove, warming drawer, double fridge, freezer, microwave, oven, steam oven, wine cooler, dishwasher and plenty of storage space. Next to it is another spacious sitting room which is currently used as a music chamber. At the rear of the property you enter the 3-story rear house. Beyond the hall is on the same floor a children's room equipped with built-in wardrobe.
SECOND FLOOR
Through the hallway by which the second floor can be reached you will find the second children's room. This is equipped with a walk-in closet and access to the roof terrace at the rear overlooking the courtyard garden. Truly a hidden gem; an oasis of tranquility and surrounded by ancient trees.
BASEMENT
Through the same hall in the back house you walk via a spacious staircase to the huge basement, fully equipped with underfloor heating. At the rear is the master bed-room. This is equipped with 6 very stylish built-in closets, a separate toilet with boudoir, a bathroom completely finished in natural stone with bath, a double shower and large sink.
The patio at the heart of this floor provides a beautiful light entry towards both the bedroom and the multi functional office / TV / bedroom.
Before reaching the front of the property there is another bathroom with shower sink, a separate toilet and a separate laundry and ironing room. The washer and dryer are practically built in at standing height.
The basement is also accessible via the separate private entrance at the front of the property. At the front of the basement there is a sitting room / study. Next door is the fourth bedroom / playroom / work-out room.
FEATURES
- Contract model C, diplomatic clause, maximum 6 months;
- Excellent location in upscale canal belt south (downtown);
- Located on the bell floor, second floor and basement;
- Living area of approximately 240 m²;
- Sunny terrace on the courtyard garden with an area of approximately 24 m²;
- Fully luxury furnished;
- Modern kitchen is equipped with all appliances, microwave, (steam) oven and gas stove, wine climate cabinet;
- Marble bathrooms basement are equipped with a sink, double shower and/or bathtub;
- Separate laundry room;
- Deposit of 2 months;
- Available from mid February 2025 until mid August 2025 (6 months);
Übertragung
- Mietpreis
-
6.000 € pro Monat
- Exclusive: Unterhaltskosten
- Angeboten seit
- 23-01-2025
- Status
- Zu mieten
- Verfügbar
- Zum 17-02-2025
- Der Mietvertrag
- befristete Vermietung
- Einzelheiten
- denkmalgeschütztes Gebäude
- Einrichtung
- Möbliert
- Zustand der Wartung
- ausgezeichnet
Fläche und Inhalt
- Wohnfläche
- 240 m²
- Inhalt
- 802 m³
Bau
- Immobilienart
- Wohnhaus
- Haustyp
- Verbundenes Haus, Grachtenhaus
- Art Gebäude
- Bestandsgebäude
- Baujahr
- 1690
- Lage
-
- An einer ruhigen Straße
- Am Wasser
- Im Zentrum
- In der Nähe von öffentlichen Verkehrsmitteln
- In der Nähe eines Einkaufszentrums
- freie Aussicht
Einteilung
- Anzahl Zimmer
- 7
- Anzahl Schlafzimmer
- 6
- Anzahl Badezimmer
- 2
- Anzahl Wohnebenen
- 3
- Einrichtungen
-
- Glasfaseranschluss
- Internetanschluss
- Rollläden
- Dachterrasse
- Kanalanschluss
- Dachfenster
- Abstellraum
- Toilette
Außenbereich
- Balkon
- Nicht vorhanden
- Garten
- Vorhanden (4 m²)
Energie
- Energielabel
- A+
Abstellraum
- Scheune/Abstellplatz
- Vorhanden
Parkplätze
- Vorhanden
- Ja
- Parkplatztyp
- Genehmigung
Garage
- Vorhanden
- Nein
Mietbedingungen
- Rauchen erlaubt
- Nein
- Haustiere erlaubt
- Nein
































