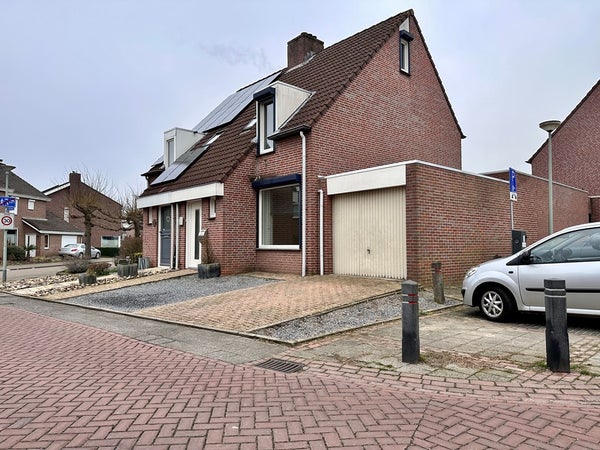Zur Miete: Wohnhaus Touwslager 3 in Brunssum
- 120 m²
- 5 Zimmer
- Teilmöbliert
Beschreibung
Surprisingly spacious 4 bedroom house on a quiet residential area.
Location:
This modern semi-detached house is located in a quiet residential area.
Amenities such as supermarkets, a shopping centre and schools are located a short distance from this house. Cities such as Maastricht, Aachen and Roermond can be quickly reached via the ring road N300 via the A76 and A2 motorways.
Layout:
Ground floor:
Via the hall/entrance (2.40 x 1.42 m) you have access to the staircase, toilet (1.40 x 0.85 m) and the living room. The living room (7.64 x 4.78/ 3.78 m) has a parquet floor, access to the garden and the kitchen can be reached through a sliding door. The closed kitchen (5.19 x 2.64 m) with concrete flooring has the following equipment: 5-burner gas hob with wok burner, dishwasher, stainless steel extractor hood, refrigerator, combination microwave, built-in coffee machine. From the kitchen you have access to the garden via a double garden door, behind the kitchen is a utility room (2.64 x 2.00 m) with washing machine connection and storage cupboards.
1st Floor:
Three bedrooms with the following dimensions can be reached from the landing (2.36 x 2.00 m):
Bedroom 1: (4.40 x 2.69 m) with laminate flooring and roller shutter.
Bedroom 2: (3.18 x 2.69 m) with laminate flooring, fitted wardrobes and roller shutter.
Bedroom 3: (3.00 x 2.00 m) with laminate flooring and roller shutter.
Also on this floor is the bathroom with bath, shower, washbasin with vanity unit, design radiator and built-in spotlights.
2nd Floor:
A fixed staircase leads to a 4th bedroom on the second floor (4.40 x 3.76 m) with vinyl flooring, roller shutters and built-in storage cupboards. Next to the bedroom there is also a storage room (2.29 x 2.10 m) with central heating space.
An indoor garage (4.86 x 2.86 m) with electricity and a tilting door can be reached from the outside.
Outside/garden:
The house has its own driveway at the front and a fully tiled back garden with a sunshade and with access gate on the right side of the building. There is also a charging station for electric cars in a public parking lot right next to the building.
Special features:
- Living area: approximately 106 m2.
- Total usable area: 125 m2.
- The house is available immediately.
- Furnished rental: wall and floor finishing is present.
- Fully equipped with roller shutters.
- Energy label C.
- Rental period: Indefinite period with a minimum of 12 months.
- Total rental price excl. G/W/L.: €1475,- per month.
- Deposit: €2950,-.
- Rental condition: income at least 3x the rent, with any partner income being included for 50%.
- Screening is part of the rental procedure.
- Pets are allowed in consultation.
- Smoke-free home, smoking is not allowed!
- Dassen & Hendrix Makelaardij acts as rental agent for the landlord for this living space
- This description has been carefully compiled. No rights can be derived from it.
Übertragung
- Mietpreis
- 1.475 € pro Monat
- Angeboten seit
- 5 Wochen
- Status
- als Option
- Verfügbar
- sofort
- Bürge
- 2.950 €
- Einrichtung
- Teilmöbliert
- Zustand der Wartung
- gut
Fläche und Inhalt
- Wohnfläche
- 120 m²
- Grundstücksfläche
- 165 m²
- Inhalt
- 425 m³
Bau
- Immobilienart
- Wohnhaus
- Haustyp
- Doppelhaushälfte, Einfamilienhaus
- Art Gebäude
- Bestandsgebäude
- Baujahr
- 1984
- Lage
-
- An einer ruhigen Straße
- In einem Wohnviertel
- In der Nähe von öffentlichen Verkehrsmitteln
- In der Nähe einer Schule
- In der Nähe eines Einkaufszentrums
Einteilung
- Anzahl Zimmer
- 5
- Anzahl Schlafzimmer
- 4
- Anzahl Badezimmer
- 1
- Anzahl Wohnebenen
- 3
- Einrichtungen
-
- Bad
- Dusche
- Abstellraum
- Toilette
Außenbereich
- Balkon
- Nicht vorhanden
- Garten
- Vorhanden (32 m², gelegen auf/an Südwesten)
- Gartenbeschreibung
- voortuin
Energie
- Isolierung
- Doppelverglasung
- Warmwasser
- Heizkessel
- Heizkessel
- Remeha (Gas, aus 2014, Eigentum)
- Energielabel
- C
Parkplätze
- Vorhanden
- Ja
- Parkplatztyp
- öffentlich
Garage
- Vorhanden
- Ja




































