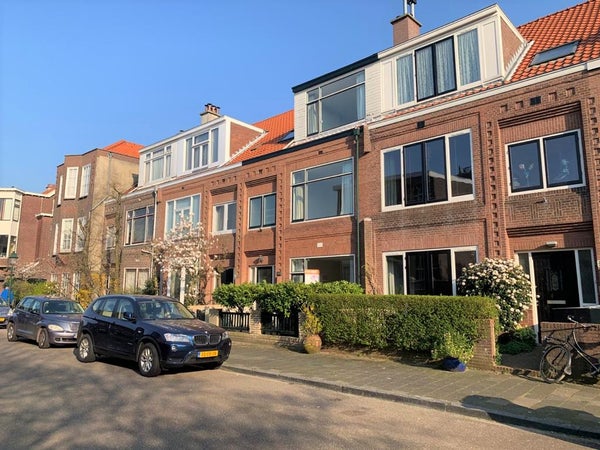Zur Miete: Wohnhaus Van Aerssenstraat 64 in Den Haag
- 210 m²
- 6 Zimmer
- Teilmöbliert
Beschreibung
I WOULD LIKE TO VIEW THE PROPERTY
To schedule a viewing of this property, please respond via email, the request form on our website, or through digital platforms such as ****** and Pararius. We will do our best to respond as quickly as possible!
UNIQUE FAMILY TOWNHOUSE
This unique and spacious townhouse, located in the prestigious Statenkwartier, offers approximately 210 m² of living space, including a lovely city garden of 45 m² facing South East. The property features a large living room, a fully equipped kitchen, 5 bedrooms, 2 bathrooms, a laundry room, and an attic. The home is fully equipped with double glazing throughout. In short, this is a perfect family home in a fantastic location!
NEIGHBORHOOD – Statenkwartier
The property is situated in the highly sought-after and popular Statenkwartier district, located between the center of The Hague and Scheveningen, a highly desirable area. Here you’ll find the popular shopping street ‘de Fred’, with a wide variety of shops, terraces, and dining options. If you want to enjoy a peaceful walk and nature, the sandy beach of Scheveningen, with lovely beach bars and entertainment, is just a 10-minute bike ride away – a real must-see! Statenkwartier is a beautiful, historic, and stately neighborhood in The Hague, attracting both Dutch residents and expats. The area is home to many embassies and international organizations.
LAYOUT
Ground floor:
Entrance, vestibule, hallway, guest toilet with washbasin, spacious living room with parquet flooring and sliding door opening to a South-East facing enclosed garden. The modern, fully equipped eat-in kitchen includes a refrigerator, freezer, dishwasher, oven, microwave, gas stove, and range hood. Access to the garden is available from the kitchen. This floor features partially high ceilings.
1st floor:
Landing, 3 bedrooms. Two bedrooms are equipped with spacious wardrobes. A modern bathroom with a bath, separate shower, and double washbasins. Separate toilet with washbasin. This floor also features high ceilings.
2nd floor:
Landing, 2 large bedrooms, one of which has a balcony. The second bathroom features a shower, washbasin, and toilet. There is also a laundry room with washing machine and dryer connections. This floor also has high ceilings.
3rd floor:
Large attic space.
INSULATION AND HEATING
The energy label is D. In addition, the floor of the living room has been insulated. Fully equipped with double glazing. Heating and hot water are provided by a CV combi boiler. The property was built in 1906.
PARKING
The property is located in a permit zone. The cost for applying for a parking permit from the municipality of The Hague is approximately €95.00 per year, depending on availability and regulations.
HIGHLIGHTS
- If interested, you can fill out the ‘request a viewing’ form on our website
- Free sector
- Living area approx. 210 m²
- Energy label D
- Fully equipped with double glazing
- Partially furnished
- Modern kitchen with all built-in appliances
- 5 bedrooms
- 2 bathrooms
- 3 toilets
- Washing machine and dryer included
- Sunny garden facing South East
- Freestanding wooden shed
- Excellent location
- Contract for an indefinite period, minimum 12 months
- No smoking allowed
- Rental price €3,950.00 excl. per month
- 1-month deposit
- Available from February 1, 2025
Übertragung
- Mietpreis
- 3.950 € pro Monat
- Angeboten seit
- 2 Monate
- Status
- unter Vorbehalt vermietet
- Verfügbar
- sofort
- Einrichtung
- Teilmöbliert
- Zustand der Wartung
- gut
Fläche und Inhalt
- Wohnfläche
- 210 m²
- Grundstücksfläche
- 141 m²
- Inhalt
- 700 m³
Bau
- Immobilienart
- Wohnhaus
- Haustyp
- Reihenhaus, Stadthaus
- Art Gebäude
- Bestandsgebäude
- Baujahr
- 1917
- Lage
-
- An einer ruhigen Straße
- In einem Wohnviertel
Einteilung
- Anzahl Zimmer
- 6
- Anzahl Schlafzimmer
- 5
- Anzahl Badezimmer
- 2
- Anzahl Wohnebenen
- 3
- Einrichtungen
-
- Bad
- Kabelfernsehen
- Dusche
- Abstellraum
- Toilette
- Waschraum
Außenbereich
- Balkon
- Vorhanden
- Garten
- Vorhanden (45 m², gelegen auf/an Südosten)
- Gartenbeschreibung
- achtertuin, voortuin
Energie
- Isolierung
- Doppelverglasung
- Heizung
- Heizkessel
- Warmwasser
- Heizkessel
- Energielabel
- D
Abstellraum
- Scheune/Abstellplatz
- Vorhanden
- Beschreibung
- Vrijstaand hout
Parkplätze
- Vorhanden
- Ja
- Parkplatztyp
- bezahlt
Garage
- Vorhanden
- Nein
































