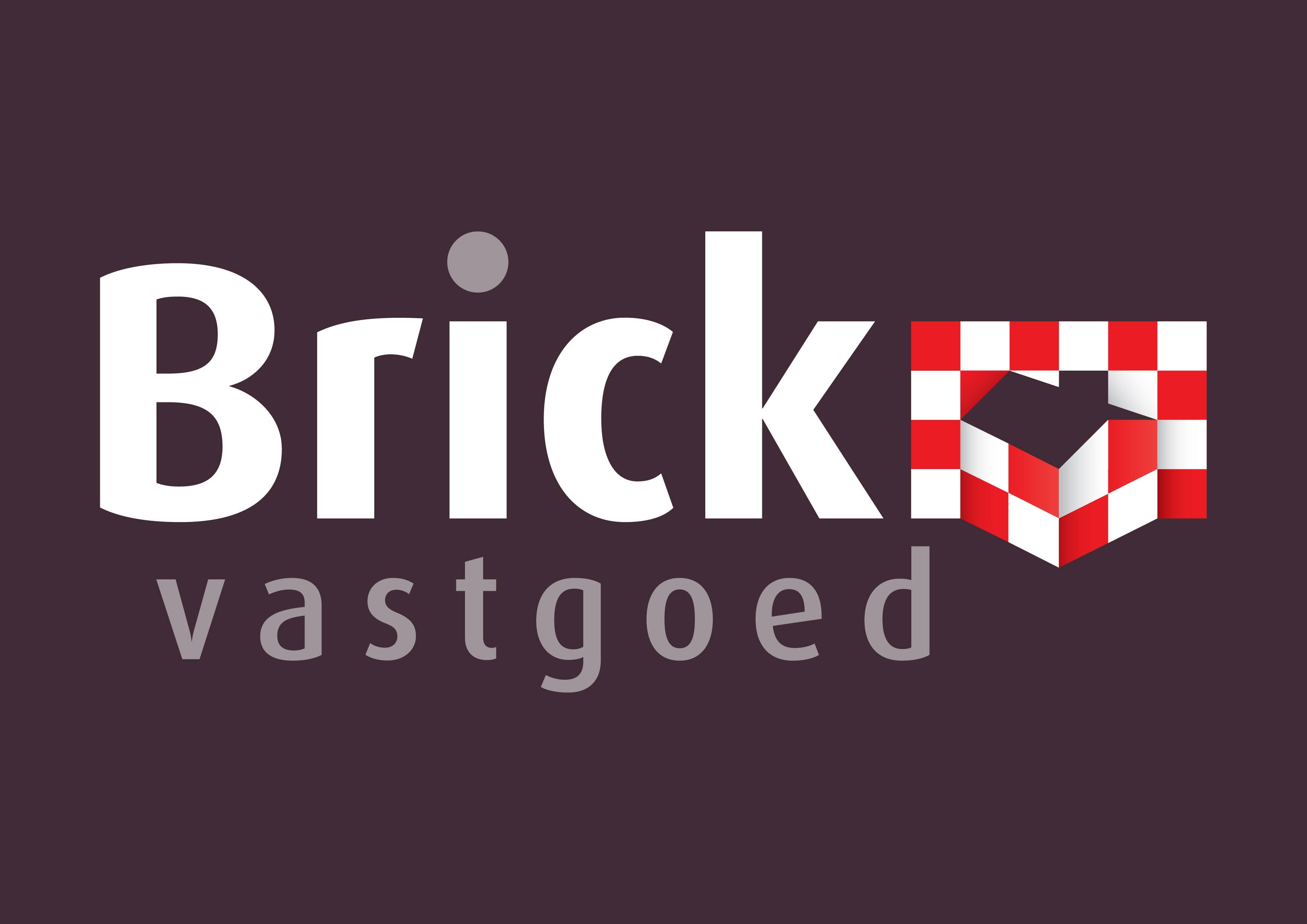Zur Miete: Wohnhaus Buddy Boldenlaan in Eindhoven
- 437 m²
- 6 Zimmer
- Teilmöbliert
Beschreibung
Luxury Villa with Stunning Garden in Eindhoven-Noord – A Unique Residential Offering
Located in a serene and picturesque area on the edge of the American neighborhood in Eindhoven-Noord, this impressive and fully basemented villa sits on a spacious and private plot. Boasting a total living area of no less than 437 m², this villa offers exceptional space, luxury, and possibilities. Situated just minutes by car from Eindhoven Airport and major highways A2, A50, and A58, providing easy access to cities such as Den Bosch, Nijmegen, and Tilburg, this is an excellent choice for those seeking a spacious and stylish home in a strategic location.
The villa features a separate apartment in the basement, ideal as additional living space or for multifunctional use. The magnificently landscaped garden surrounding the property completes the picture, offering ample privacy and comfort. Additionally, the property is fully equipped with sunshades/screens at the rear on both the ground and first floors, and the covered patio includes heat lamps for added convenience.
Property Features
- Total Living Area: A generous 437 m², perfect for families or those seeking luxury and space.
- Spacious Layout: A grand living room (approx. 75 m²) with abundant natural light, a dining room, a luxurious kitchen (approx. 32 m²), and a separate living/office space make up the perfect living areas.
- Modern Kitchen: Fully renovated in 2016, featuring a cooking island, natural stone countertops, and high-quality built-in appliances.
- Basement: Multifunctional, with a separate living space of approx. 102 m², suitable for caregiving, an au pair, home office/practice, or studio.
- First Floor: Master bedroom with en-suite bathroom and walk-in closet, three spacious bedrooms (two with mezzanines), all with wooden floors, a second luxurious bathroom (added in 2016), and a separate laundry room.
- Stunning Garden: A beautifully landscaped, fully enclosed, mature garden with a covered patio, decorative paving, and a shed. The deep backyard offers ample sunshine and complete privacy.
- Underfloor Heating: During a recent renovation, the ground floor was entirely fitted with underfloor heating beneath the new tiled flooring, except for the living room, where the wooden floor was retained.
- Alarm System: The house is fully equipped/prepared for an alarm system. Tenants must arrange their own subscription.
- Child-Friendly Environment: Located in a neighborhood with a playground right at the doorstep.
Layout Ground Floor
- Hall: Spacious entrance with a void and access to the separate living/office space, guest toilet, living room, dining room, kitchen, and staircase to the upper floor and basement.
- Living Room: A cozy space with a gas fireplace, wooden flooring, and floor-to-ceiling windows on three sides.
- Dining Room: Centrally located with a beautiful view of the garden.
- Kitchen: Luxurious living kitchen with a cooking island, ample cabinet space, and direct access to the garden and utility room.
- Utility Room: Practical design, also serving as an extra entrance/mudroom.
First Floor
- Master Bedroom: Very spacious bedroom with a private luxury bathroom and walk-in closet.
- Bedrooms: Three additional bedrooms, two of which feature mezzanines.
- Bathrooms: Two luxury bathrooms with walk-in showers, bathtubs, and underfloor heating.
- Laundry Room: Separate laundry room with high-quality appliances.
Basement
The fully basemented lower floor includes a separate apartment with its own entrance, ideal for various purposes such as caregiving, office space, or a guesthouse. This section includes a living room, kitchen, bedroom, and bathroom.
Garden
The spacious garden surrounding the property is a true oasis. With mature planting, striking trees, and carefully designed paths and terraces, you can enjoy optimal privacy and ambiance. The covered patio, equipped with heat lamps, ensures year-round enjoyment of the garden, even during cooler months.
Highlights
- Perfectly located near major highways, schools, and amenities.
- High-end finishes with luxurious materials.
- Excellent insulation and modern comfort.
- Flexible layout with ample possibilities for living and working from home.
- Child-friendly area with a playground right in front of the house.
Are you looking for a unique villa that combines space, luxury, and tranquility in a prime Eindhoven location? This property offers everything you need and more. Schedule a viewing today and experience it for yourself!
Important:
- Available per: 01-02-2025
- The advertised rental price is based upon a rental agreement for a minimum of 12 months with diplomatic clause for the landlord.
- Energy costs are not included in the rental price.
- Internet and tv are not included in the rental price.
Übertragung
- Mietpreis
-
4.750 € pro Monat
- Exclusive: Unterhaltskosten
- Angeboten seit
- 4 Wochen
- Status
- Zu mieten
- Verfügbar
- Zum 01-02-2025
- Der Mietvertrag
- unbestimmte Zeit
- Bürge
- 9.500 €
- Einrichtung
- Teilmöbliert
- Zustand der Wartung
- ausgezeichnet
Fläche und Inhalt
- Wohnfläche
- 437 m²
Bau
- Immobilienart
- Wohnhaus
- Haustyp
- Reihenhaus, Villa
- Art Gebäude
- Bestandsgebäude
- Baujahr
- 2000
Einteilung
- Anzahl Zimmer
- 6
- Anzahl Schlafzimmer
- 5
- Anzahl Badezimmer
- 3
- Einrichtungen
- Toilette
Außenbereich
- Balkon
- Nicht vorhanden
- Garten
- Vorhanden (gelegen auf/an Westen)
Energie
- Energielabel
- C
Abstellraum
- Scheune/Abstellplatz
- Vorhanden
Parkplätze
- Vorhanden
- Ja
- Parkplatztyp
- auf eigenem Grundstück
Garage
- Vorhanden
- Nein
Mietbedingungen
- Rauchen erlaubt
- Nein








































