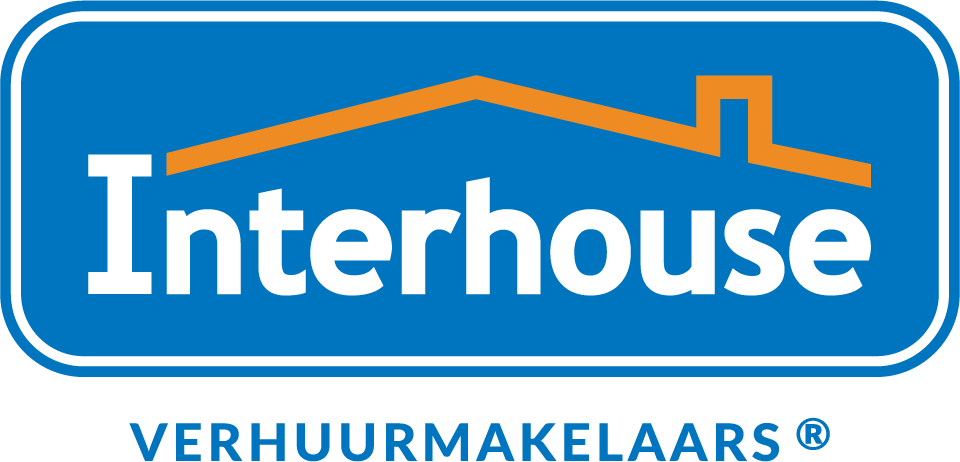Zur Miete: Wohnhaus Ceintuurbaan 21 in Haarlem
- 112 m²
- 5 Zimmer
- Teilmöbliert
Beschreibung
Beautiful modern family home in a sought-after, child-friendly neighborhood! This property is available for a limited period as the owners will be working abroad during this time.
Located in the modern and popular residential area "De Remise," this spacious, energy-efficient family home is ideal for families. The neighborhood is quiet and child-friendly, with the Remiseplantsoen park just around the corner, a perfect play area for children. Parking is easy with a private parking space in the parking lot behind the house.
"De Remise" is a young residential area, recently completed (2017). These homes are well-insulated and equipped with solar panels, leading to low energy costs. The streets are low-traffic, and there are parking spaces nearby. The location is very central; you can easily reach the charming historic center of Haarlem by bike, with its variety of shops, restaurants, and entertainment options. The Heemstede-Aerdenhout and Haarlem-Central train stations, as well as the beaches of Zandvoort and Bloemendaal, are also within easy reach. Schools (including the ISH - International School Haarlem), public transport, and highways are in the immediate vicinity as well.
Ground floor: Via the hall with a modern toilet, you enter the spacious living room, which has a view and access to the cozy backyard through French doors. The garden has a shed and a back entrance. Behind the house, there is a parking lot where each home has a designated private parking space. At the front of the house, you’ll find the modern open kitchen, equipped with all kinds of built-in appliances, such as a large oven, dishwasher, gas stove with stainless steel extractor hood, and a fridge/freezer combination.
First floor: Central landing providing access to three bedrooms. At the rear is the spacious master bedroom, next to a smaller room which already has a wardrobe and is therefore ideal as a walk-in closet. At the front of the house is the third (bed)room. In addition to the bedrooms, the luxurious bathroom is also situated on this floor. The bathroom features a bathtub, walk-in shower, floating toilet, and double washbasin vanity.
Second floor: Landing where the washing machine and dryer (which will remain) are installed. The landing also provides access to a spacious attic room that spans the entire length of the house.
Details:
- Living area of 112 m² and a volume of 400 m³
- Private parking space on the lot behind the property
- Centrally located near train stations, highways, and public transport options
- Energy label A, with solar panels installed
- Rental period is for a fixed term (Model C rental agreement) for a period of 24 months, after which the landlord will return from abroad and reoccupy the property
- The tenant is responsible for the costs of gas, electricity, water, TV/Internet, €35.00 service costs (parking and window cleaning) and municipal taxes in addition to the monthly rent
- The property will rented unfurnished (floors, window coverings, and lighting included), and the washing machine/dryer and wardrobe in the smallest bedroom will remain
- The landlord clearly prefers not to rent the property to house sharers
- The property can be rented by a tenant with a stable monthly income from work and unfortunately not with a guarantor or a tenant who will not personally occupy the property
- Pets and smoking are not allowed
Übertragung
- Mietpreis
-
2.985 € pro Monat
- Exclusive: Unterhaltskosten
- Angeboten seit
- 2 Monate
- Status
- unter Vorbehalt vermietet
- Verfügbar
- sofort
- Der Mietvertrag
- befristete Vermietung
- Laufzeit
- Höchstens 24 Monate
- Servicekosten
- 35 €
- Bürge
- 5.920 €
- Einrichtung
- Teilmöbliert
- Zustand der Wartung
- ausgezeichnet
Fläche und Inhalt
- Wohnfläche
- 112 m²
- Inhalt
- 400 m³
Bau
- Immobilienart
- Wohnhaus
- Haustyp
- Reihenhaus, Einfamilienhaus
- Art Gebäude
- Bestandsgebäude
- Baujahr
- 2017
- Lage
-
- An einer ruhigen Straße
- In einem Wohnviertel
- In der Nähe von öffentlichen Verkehrsmitteln
- In der Nähe eines Einkaufszentrums
Einteilung
- Anzahl Zimmer
- 5
- Anzahl Schlafzimmer
- 3
- Anzahl Badezimmer
- 1
- Anzahl Wohnebenen
- 3
- Einrichtungen
-
- Bad
- Kabelfernsehen
- Glasfaseranschluss
- Internetanschluss
- Rollläden
- Dusche
- Abstellraum
- Toilette
Außenbereich
- Balkon
- Nicht vorhanden
- Garten
- Vorhanden (22 m², gelegen auf/an Nordosten)
Energie
- Isolierung
- vollständig isoliert
- Energielabel
- A
Abstellraum
- Scheune/Abstellplatz
- Vorhanden
Parkplätze
- Vorhanden
- Ja
- Parkplatztyp
- bezahlt
Garage
- Vorhanden
- Nein
Mietbedingungen
- Rauchen erlaubt
- Nein
- Haustiere erlaubt
- Nein
- Zielgruppe
- berufstätig










































