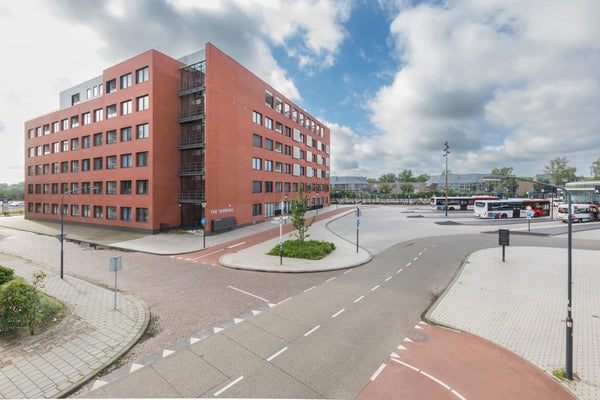Filter
Mietwohnungen Helmond
-
Wohnhaus Aert van der Neerstraat
5702 CJ Helmond (Bloemvelden)1.450 € pro Monat- 90 m²
- 5 Zimmer
- 169 m²
lol reactions in 1 week
-
-
Wohnhaus Broederwal
5708 ZT Helmond (De Veste)2.000 € pro Monat- 132 m²
- 2 Zimmer
- Möbliert
lol reactions in 1 week
-
Etagenwohnung Mierloseweg 36
5707 AN Helmond (West)1.395 € pro Monat- 88 m²
- 3 Zimmer
- 2023
lol reactions in 1 week
-
Etagenwohnung Kamstraat
5701 PW Helmond (Centrum)1.155 € pro Monat- 51 m²
- 2 Zimmer
- Teilmöbliert
lol reactions in 2 weeks
-
-
unter Vorbehalt vermietet
Etagenwohnung Noord Koninginnewal
5701 NJ Helmond (Centrum)679 € pro Monat- 25 m²
- 1 Zimmer
- Teilmöbliert
lol reactions in 2 weeks
-
Wohnhaus Goedhartdonk
5706 WT Helmond (Stepekolk)1.925 € pro Monat- 125 m²
- 5 Zimmer
- Teilmöbliert
lol reactions in 2 weeks
-
Etagenwohnung Veestraat
5701 RD Helmond (Centrum)1.022 € pro Monat- 46 m²
- 2 Zimmer
- Teilmöbliert
lol reactions in 2 weeks
-
-
Etagenwohnung Kerkweg
5701 NS Helmond (Centrum)1.160 € pro Monat- 48 m²
- 2 Zimmer
- Teilmöbliert
lol reactions in 3 weeks
-
Etagenwohnung Frontonstraat
5705 KH Helmond (Annabuurt en Suytkade)1.795 € pro Monat- 114 m²
- 3 Zimmer
- Teilmöbliert
lol reactions in 1 month
-
Etagenwohnung Oostende 333
5701 SM Helmond (Centrum)1.558 € pro Monat- 82 m²
- 3 Zimmer
- 2023
lol reactions in 1 month
-
-
Etagenwohnung Smalstraat
5701 NX Helmond (Stationsgebied)1.411 € pro Monat- 69 m²
- 2 Zimmer
- Möbliert
lol reactions in 1 month
-
Etagenwohnung Kromme Steenweg
5707 CB Helmond (Steenweg en omgeving)1.500 € pro Monat- 160 m²
- 5 Zimmer
- Teilmöbliert
lol reactions in 1 month
-
Etagenwohnung Oostende 255
5701 SM Helmond (Centrum)1.368 € pro Monat- 72 m²
- 3 Zimmer
- 2023
lol reactions in 1 month
-
-
Wohnhaus Vliehorstweide
5709 MD Helmond (Kern Dierdonk)3.500 € pro Monat- 202 m²
- 4 Zimmer
- Möbliert
lol reactions in 2 months
-
Etagenwohnung Wethouder van Wellaan
5701 CC Helmond (Beisterveld)353 € pro Monat- 63 m²
- 2 Zimmer
- Teilmöbliert oder möbliert
lol reactions in 3 months
Mietwohnungen Helmond
Finden Sie Ihre Mietwohnung in Helmond. Mit 15 Wohnungen in Helmond verfügt Pararius über die größte Auswahl an Mietobjekten














