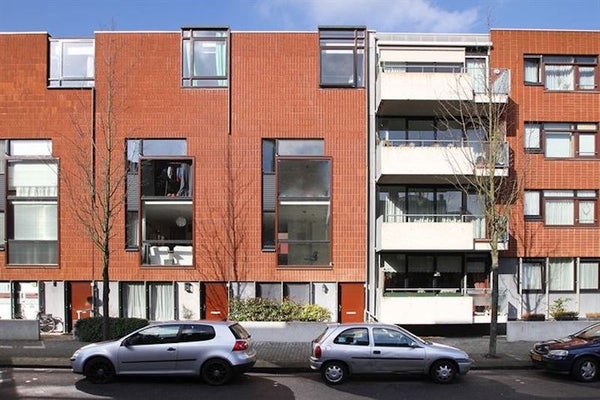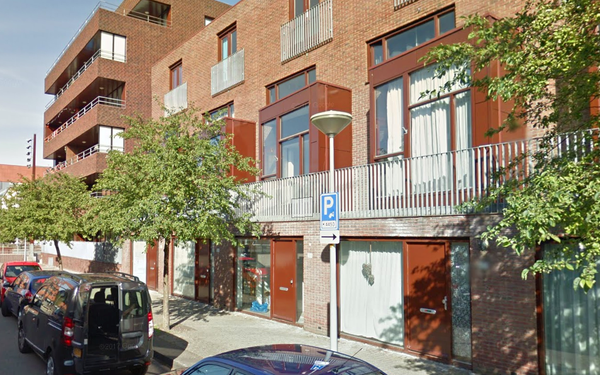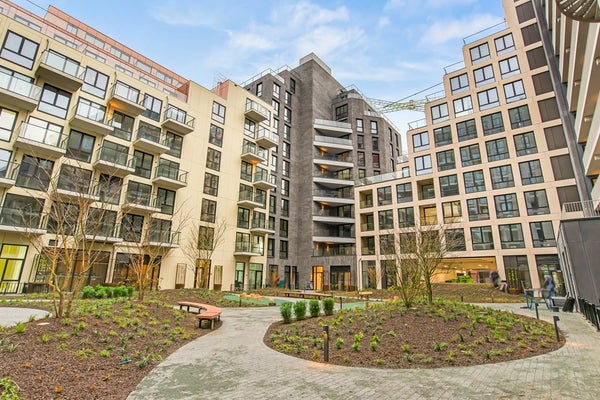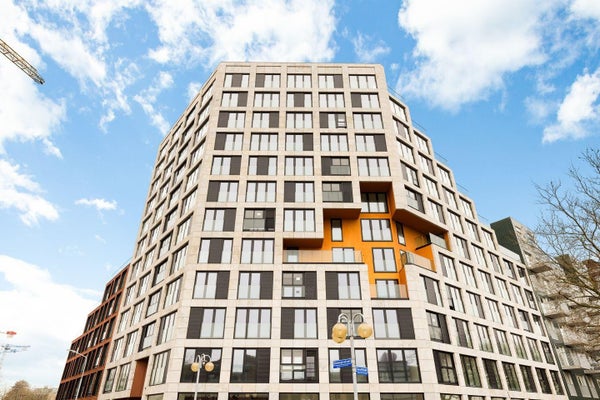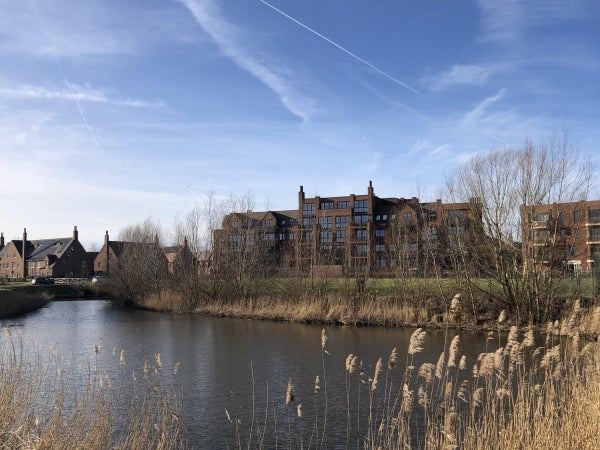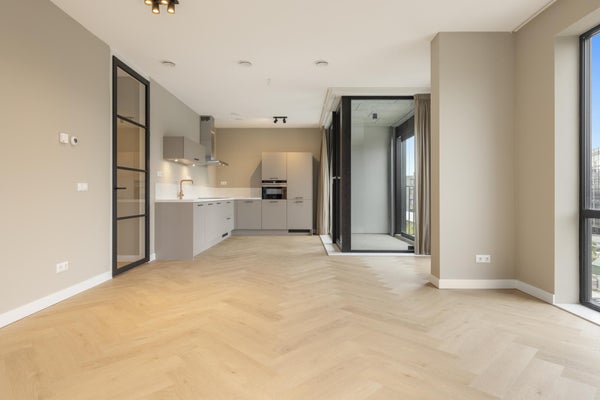Filter
Mietwohnungen Hoofddorp
-
Neu
Wohnhaus Van den Berghlaan
2132 AS Hoofddorp (Hoofddorp Oost)3.750 € pro Monat- 160 m²
- 6 Zimmer
- Teilmöbliert oder möbliert
lol reactions in 6 hours
-
-
Etagenwohnung Concourslaan
2132 DK Hoofddorp (Hoofddorp Zuid)1.950 € pro Monat- 94 m²
- 3 Zimmer
- Möbliert
lol reactions in 2 days
-
Wohnhaus Klaas van Reeuwijkstraat
2132 ZP Hoofddorp (Hoofddorp Zuid)3.000 € pro Monat- 160 m²
- 7 Zimmer
- Möbliert
lol reactions in 2 days
-
Wohnhaus Catharina van Aragonlaan 24
2135 VA Hoofddorp (Hoofddorp Toolenburg Zuid)2.500 € pro Monat- 124 m²
- 5 Zimmer
- Teilmöbliert
lol reactions in 2 days
-
-
Etagenwohnung Dudokstraat
2132 HT Hoofddorp (Hoofddorp Zuid)1.895 € pro Monat- 54 m²
- 2 Zimmer
- Teilmöbliert
lol reactions in 2 days
-
Wohnhaus Juf van Kempenstraat
2132 ZV Hoofddorp (Hoofddorp Zuid)3.500 € pro Monat- 138 m²
- 5 Zimmer
- Teilmöbliert oder möbliert
lol reactions in 3 days
-
Etagenwohnung Dudokstraat
2132 HT Hoofddorp (Hoofddorp Zuid)2.750 € pro Monat- 87 m²
- 3 Zimmer
- Möbliert
lol reactions in 3 days
-
-
Wohnhaus Van Kootenstraat
2134 LT Hoofddorp (Hoofddorp Floriande Oost)2.300 € pro Monat- 132 m²
- 5 Zimmer
- Teilmöbliert
lol reactions in 1 week
-
Etagenwohnung Niemeyerstraat
2132 HE Hoofddorp (Hoofddorp Zuid)2.250 € pro Monat- 55 m²
- 3 Zimmer
- Möbliert
lol reactions in 1 week
-
Etagenwohnung Dudokstraat 84
2132 HT Hoofddorp (Hoofddorp Zuid)2.650 € pro Monat- 82 m²
- 3 Zimmer
- Möbliert
lol reactions in 1 week
-
-
unter Vorbehalt vermietet
Etagenwohnung Niemeyerstraat 149
2132 HE Hoofddorp (Hoofddorp Zuid)1.875 € pro Monat- 53 m²
- 3 Zimmer
- Teilmöbliert
lol reactions in 2 weeks
-
unter Vorbehalt vermietet
Etagenwohnung Dudokstraat 190
2132 HT Hoofddorp (Hoofddorp Zuid)1.875 € pro Monat- 54 m²
- 2 Zimmer
- Teilmöbliert
lol reactions in 2 weeks
-
Etagenwohnung Niemeyerstraat
2132 HE Hoofddorp (Hoofddorp Zuid)2.490 € pro Monat- 91 m²
- 3 Zimmer
- Teilmöbliert
lol reactions in 2 weeks
-
-
als Option
Etagenwohnung Niemeyerstraat
2132 HE Hoofddorp (Hoofddorp Zuid)2.250 € pro Monat- 93 m²
- 4 Zimmer
- Teilmöbliert
lol reactions in 2 weeks
-
Etagenwohnung Hoofdweg
2132 BV Hoofddorp (Hoofddorp Zuid)2.150 € pro Monat- 68 m²
- 2 Zimmer
- Teilmöbliert
lol reactions in 2 weeks
-
Etagenwohnung De Slufter
2134 XK Hoofddorp (Hoofddorp Floriande West)1.900 € pro Monat- 65 m²
- 2 Zimmer
- Möbliert
lol reactions in 2 weeks
-
Etagenwohnung Niemeyerstraat 247
2132 HE Hoofddorp (Hoofddorp Zuid)2.100 € pro Monat- 53 m²
- 3 Zimmer
- Möbliert
lol reactions in 2 weeks
-
Wohnhaus Merckenburg
2135 GX Hoofddorp (Hoofddorp Toolenburg West)2.600 € pro Monat- 120 m²
- 5 Zimmer
- Teilmöbliert
lol reactions in 2 weeks
-
Etagenwohnung Niemeyerstraat 67
2132 HE Hoofddorp (Hoofddorp Zuid)2.150 € pro Monat- 68 m²
- 3 Zimmer
- Teilmöbliert
lol reactions in 3 weeks
-
Wohnhaus Gravenbos
2134 LE Hoofddorp (Hoofddorp Overbos Zuid)2.300 € pro Monat- 105 m²
- 4 Zimmer
- Teilmöbliert
lol reactions in 3 weeks
-
Wohnhaus Etty Hillesumplantsoen
2135 KJ Hoofddorp (Hoofddorp Toolenburg Oost)1.950 € pro Monat- 105 m²
- 5 Zimmer
- 68 m²
lol reactions in 3 weeks
-
Etagenwohnung Dudokstraat 92
2132 HT Hoofddorp (Hoofddorp Zuid)2.275 € pro Monat- 73 m²
- 3 Zimmer
- Teilmöbliert
lol reactions in 3 weeks
-
Etagenwohnung Niemeyerstraat
2132 HE Hoofddorp (Hoofddorp Zuid)1.850 € pro Monat- 47 m²
- 2 Zimmer
- 2024
lol reactions in 4 weeks
-
als Option
Etagenwohnung Thomas Morelaan
2135 WC Hoofddorp (Hoofddorp Toolenburg Zuid)2.545 € pro Monat- 119 m²
- 3 Zimmer
- Teilmöbliert
lol reactions in 4 weeks
-
Etagenwohnung Niemeyerstraat
2132 HE Hoofddorp (Hoofddorp Zuid)1.850 € pro Monat- 52 m²
- 3 Zimmer
- Teilmöbliert
lol reactions in 4 weeks
-
Etagenwohnung Mies van der Rohestraat 111
2132 HX Hoofddorp (Hoofddorp Zuid)2.750 € pro Monat- 101 m²
- 3 Zimmer
- 4 m²
lol reactions in 1 month
-
Etagenwohnung Niemeyerstraat
2132 HE Hoofddorp (Hoofddorp Zuid)2.650 € pro Monat- 83 m²
- 3 Zimmer
- Teilmöbliert oder möbliert
lol reactions in 1 month
-
Wohnhaus Polderburg
2135 AV Hoofddorp (Hoofddorp Toolenburg West)2.500 € pro Monat- 115 m²
- 5 Zimmer
- Möbliert
lol reactions in 1 month
-
unter Vorbehalt vermietet
Etagenwohnung Niemeyerstraat 129
2132 HE Hoofddorp (Hoofddorp Zuid)2.500 € pro Monat- 87 m²
- 3 Zimmer
- Teilmöbliert
lol reactions in 1 month
-
unter Vorbehalt vermietet
Etagenwohnung Niemeyerstraat 35
2132 HE Hoofddorp (Hoofddorp Zuid)2.250 € pro Monat- 57 m²
- 3 Zimmer
- Teilmöbliert
lol reactions in 1 month
-
Mietwohnungen Hoofddorp
Finden Sie Ihre Mietwohnung in Hoofddorp. Mit 51 Wohnungen in Hoofddorp verfügt Pararius über die größte Auswahl an Mietobjekten


