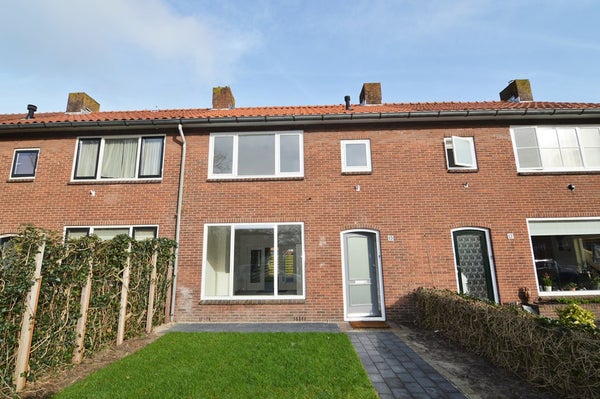Zur Miete: Wohnhaus Warrekam in Laren
- 78 m²
- 4 Zimmer
- Teilmöbliert
Beschreibung
New for rent, a nice family home (approx. 78m2) with 3 bedrooms, Energy label A, uniquely located in charming Laren. The house has a spacious front and back garden, is furnished and equipped with 7 new solar panels!
FEATURES
- Favorable energy label A
- Equipped with cavity wall insulation and 7 solar panels.
- Living area approximately 78m2.
- Spacious back garden with detached stone shed and terrace.
- A bright living room with finished walls and a laminate floor.
- Kitchen with built-in appliances (fridge with freezer, dishwasher, extractor hood, oven, gas cooking).
- Modern bathroom with walk-in shower, sink, furniture and mirror
- 3 bedrooms varying in size.
- Loft with velux roof window
- Painting outside done (almost finished)
- Free parking in the street
CONDITIONS
- Available immediately
- Rental period minimum 12 months, indefinite period
- Rental price EUR 1,925 p.m. excluding gas/water/electricity/tv/internet
- Deposit 2x the monthly rent
- Furnished delivery
- Smoking not allowed in the rented property
- Pets in consultation
- Award subject to owner
- VBO (financial) screening applicable
Location:
The center of Laren has a cozy atmosphere, a large diversity of shops and restaurants and is characterized as an artists' village. Laren also has the larger shops such as a Hema, Blokker and Albert Heijn. On the other hand, many local activities are developed, there is a museum/theater (Singer), hockey club, football club, primary school, secondary education, tennis club, various fitness schools and a swimming pool. In addition, Laren has many cozy restaurants with nice terraces.
The house is conveniently located between Amsterdam (30 minutes drive), Utrecht, Amersfoort (25 minutes drive) and Hilversum (approximately 10 minutes drive). By public transport, the travel times are: Amsterdam CS (47 minutes), Utrecht CS (57 minutes), Amersfoort (38 minutes) and Hilversum (18 minutes). It is 12 minutes by car to the international school, 28 minutes by public transport.
The bus stop for public transport is a few minutes away.
Layout:
Entrance, you enter the hall with meter cupboard, staircase with a spacious storage cupboard and new toilet underneath. Through the hall you reach the bright living room with a beautiful laminate floor, large windows at the front and playful fireplace. At the rear of the living room is the modern open kitchen and door to the backyard. The kitchen is equipped with a 4-burner gas stove, built-in oven, dishwasher, refrigerator and freezer. Through the kitchen there is direct access to the garden and the landscaped anthracite terrace.
Via the stairs in the hall you will find the landing of the first floor which gives access to three bedrooms, one of which is at the front (approximately 9.5m2), with the same laminate flooring, plastered walls (white painted) and double glazing. On this floor is also the tasteful bathroom with sink, washbasin, mirror and shower. At the rear of the house are the second (approximately 10.5m2) and third bedroom (approximately 7m2). Here is also a storage room with washing machine connection and a fixed staircase to the attic (approximately 10m2), with renewed skylight, insulated roof and laminate flooring. The entire roof of the house was renewed in 2018, as well as the central heating system. In addition, the house is equipped with 7 new solar panels with good efficiency and cavity wall insulation.
Objective criteria for allocating a rental property on NEWCURB for this apartment:
Order of response
Source of income/type of employment contract
Income level (at least 3x the monthly rent)
Rental history
Family composition
Positive screening
In all cases, we advise on the basis of objective criteria. However, it is the owner himself who grants the property.
The information has been compiled by us with the necessary care. However, no liability is accepted on our part for any incompleteness, inaccuracy or otherwise, or the consequences thereof. All stated dimensions and surfaces are indicative. Actual final furnishings may differ from the photos.
Übertragung
- Mietpreis
- 1.925 € pro Monat
- Angeboten seit
- 17-02-2025
- Status
- Zu mieten
- Verfügbar
- sofort
- Bürge
- 3.850 €
- Einrichtung
- Teilmöbliert
- Zustand der Wartung
- gut
Fläche und Inhalt
- Wohnfläche
- 78 m²
- Grundstücksfläche
- 158 m²
- Inhalt
- 310 m³
Bau
- Immobilienart
- Wohnhaus
- Haustyp
- Reihenhaus, Einfamilienhaus
- Art Gebäude
- Bestandsgebäude
- Baujahr
- 1955
- Lage
-
- An einer ruhigen Straße
- In einem Wohnviertel
- In der Nähe von öffentlichen Verkehrsmitteln
- In der Nähe einer Schule
Einteilung
- Anzahl Zimmer
- 4
- Anzahl Schlafzimmer
- 3
- Anzahl Badezimmer
- 1
- Anzahl Wohnebenen
- 3
- Einrichtungen
-
- Dusche
- Toilette
Außenbereich
- Balkon
- Nicht vorhanden
- Garten
- Vorhanden (72 m², gelegen auf/an Nordosten)
- Gartenbeschreibung
- achtertuin
Energie
- Energielabel
- A
Abstellraum
- Scheune/Abstellplatz
- Vorhanden
Parkplätze
- Vorhanden
- Ja
- Parkplatztyp
- öffentlich


























