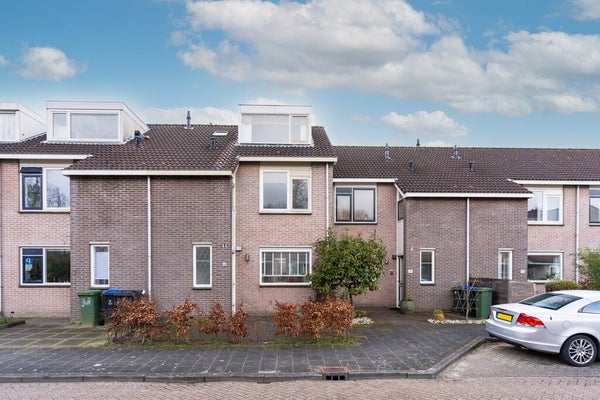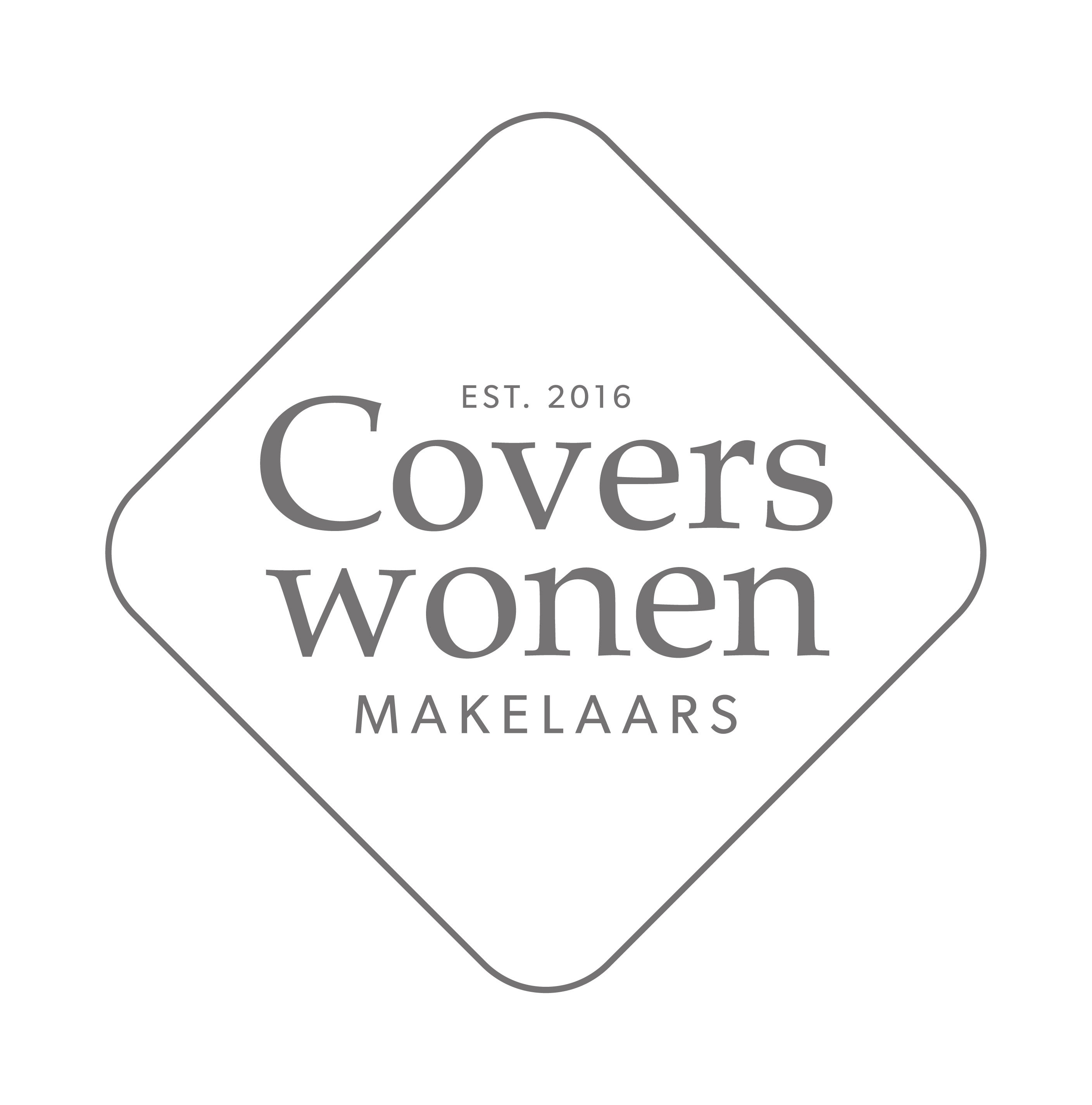Zur Miete: Wohnhaus Van Lingelaan in Maarssen
- 129 m²
- 5 Zimmer
- Teilmöbliert
Beschreibung
Spacious, unfurnished house with four bedrooms and a spacious backyard.
In a pleasant residential area, with many play parks and no through traffic, and a short distance from the charming village center lies this perfectly maintained townhouse. The Van Lingelaan is part of the district Zandweg-Oostwaard. However, the street is separated from the district by the popular park (Vechtenstein) and the children's farm Vechtenstein. A car-free and quiet street with many play facilities; children just play here on the street. The village center is just a few biking minutes away, as well as schools, stores and restaurants.
The house offers lots of living enjoyment; the living room is expanded and tightly finished, the modern kitchen has plenty of worktop and luxury appliances, there are up to 4 bedrooms and in the attic is both at the front and rear a dormer placed. Finally, the backyard; this is about 12 meters deep, has a great sun position (southwest). On this side is also a large awning. The house has wall insulation, floor insulation, roof insulation and double glazing.
First floor:
Entrance into a spacious hall with the meter cupboard and a separate toilet with hand basin. Stairs to the second floor. Then you come into a very spacious living room with a luxury open kitchen. The kitchen is equipped with various built-in appliances such as a refrigerator, induction hob, dishwasher, combination oven and extractor. The sunny backyard has a shed and a back entrance.
Second floor:
On this floor are two bedrooms and a bathroom. The master bedroom is on the garden side. The other bedroom has a fixed closet. The bathroom has a shower, sink and the second toilet.
Second floor:
On the landing is the central heating system, the centrals ventilation system and the connection for a washing machine. Here are two spacious bedrooms with both a dormer.
Details:
- Rent is exclusive of utilities, TV and internet;
- Rental period is at least 12 months;
- Energy label C;
- Property is unfurnished;
- The property is not suitable for house sharing;
- Pets are not allowed;
- The deposit is equal to 2 months rent;
- The income requirement is 3 times the monthly rent;
- Mandatory professional final cleaning to be deducted from the deposit;
- Available from: 01-02-2025.
Dimensions:
Living room+kitchen: approximately 10,24m x 5,11m/3,11m
Kitchen: approx 3.11m x 2.42m
Bedroom 1: approximately 5.11m x 4.40m/3.44m
Bedroom 2: approximately 4,00m x 3,13m
Bathroom: 2,65m x 1,90m
Bedroom 4: approximately 3,99m x 2,26m
Bedroom 5: approximately 3,83m x 3,02m
This information has been compiled by us with care. No liability is accepted for any incompleteness, inaccuracy or otherwise, or the consequences thereof. All sizes and dimensions are indicative
Übertragung
- Mietpreis
- 2.195 € pro Monat
- Angeboten seit
- 24-01-2025
- Status
- Zu mieten
- Verfügbar
- Zum 01-02-2025
- Einrichtung
- Teilmöbliert
- Zustand der Wartung
- gut
Fläche und Inhalt
- Wohnfläche
- 129 m²
- Grundstücksfläche
- 151 m²
- Inhalt
- 422 m³
Bau
- Immobilienart
- Wohnhaus
- Haustyp
- Reihenhaus, Einfamilienhaus
- Art Gebäude
- Bestandsgebäude
- Baujahr
- 1989
- Lage
-
- An einer ruhigen Straße
- In einem Wohnviertel
Einteilung
- Anzahl Zimmer
- 5
- Anzahl Schlafzimmer
- 4
- Anzahl Badezimmer
- 1
- Anzahl Wohnebenen
- 3
- Einrichtungen
-
- Kabelfernsehen
- Mechanische Lüftung
- Außenmarkise
- Dusche
- Toilette
Außenbereich
- Balkon
- Nicht vorhanden
- Garten
- Vorhanden (69 m², gelegen auf/an Südwesten)
- Gartenbeschreibung
- achtertuin, voortuin
Energie
- Isolierung
- vollständig isoliert
- Heizung
- Heizkessel
- Warmwasser
- Heizkessel
- Heizkessel
- Nefit (Gas, aus 2018, Eigentum)
- Energielabel
- C
Abstellraum
- Scheune/Abstellplatz
- Vorhanden
- Beschreibung
- Vrijstaand steen
Parkplätze
- Vorhanden
- Ja
- Parkplatztyp
- öffentlich
Garage
- Vorhanden
- Nein









