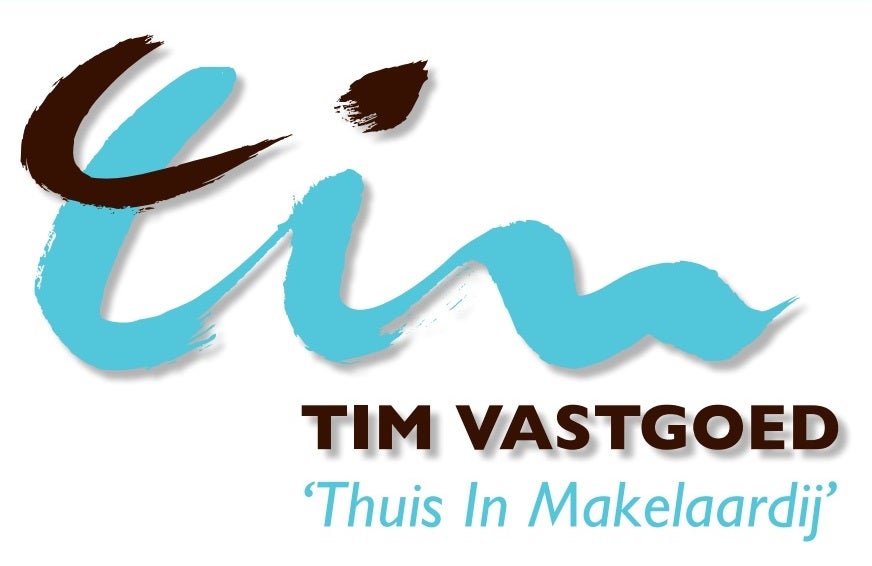Zur Miete: Wohnhaus de Beente in Maastricht
- 211 m²
- 7 Zimmer
- Teilmöbliert oder möbliert
Beschreibung
MAASTRICHT (Heugem) - Magnificent, spacious, and sustainable living in a former chapel, recently fully renovated into a luxurious family home. The property features a spacious living room with an open kitchen, four large bedrooms, two of which have their own shower and toilet, a luxurious full bathroom, a covered terrace, and a garden with a garage. All of this is located in a beautiful historic building near the vibrant city center of Maastricht, which has retained its charm during the tasteful modernization and offers accommodation for tenants who appreciate comfort, luxury, and exclusivity.
NO RENTAL TO STUDENTS / NO STUDENTS ALLOWED.
LAYOUT
Ground floor:
- Entrance/hall (approx. 11 m²) with a toilet, access to the 'playroom', and French doors leading to the covered terrace;
- Playroom (approx. 23 m²), versatile in use, with access to the open staircase to the first floor and a glass wall with doors to the living room;
- Living room (approx. 35 m²) with plenty of natural light due to the high characteristic windows with double glazing and shutters;
- Open kitchen (approx. 15 m²) with a kitchen island featuring an induction cooktop and a stainless steel extractor hood. Kitchen unit with sink area and wall of cabinets with various appliances;
- Utility room, accessible via a sliding door from the kitchen, with a sink and laundry connections;
- The entire ground floor has a light gray tiled floor (see photos 2 and 18).
First floor:
- Spacious, bright landing with access to the second toilet, luxurious bathroom, two bedrooms, and stairs to the second floor;
- Bathroom (approx. 7.5 m²) with a freestanding bathtub, walk-in shower, and double vanity unit;
- Both bedrooms are approximately 19 m² each.
Second floor:
- Accessible via a fixed staircase, landing with access to two bedrooms;
- Bedroom 3, approx. 15.5 m²;
- Bedroom 4, approx. 19.5 m²;
- Both bedrooms feature a dormer window, skylights, a shower, a sink, and an enclosed toilet.
Outside:
- Covered terrace (approx. 21 m²) and garden, accessible via glass French doors from the hall;
- The garden can also be accessed through a side entrance from the street;
- At the rear of the garden is the detached brick garage (approx. 18 m²), equipped with an electrically operated sectional door and a small loft;
- Parking in your own garage (1 car), free parking nearby is possible.
LOCATION
The property is located on De Beente, within walking distance of Brightlands Health Campus, including MUMC+, Maastricht University, and the Randwyck Zuyd business park.
The Maastricht Randwyck train station is about a 10-minute walk away, and the bus stop (line 5) is right outside.
For your daily shopping, you can visit the nearby De Beente shopping center. Primary schools, daycare, sports fields (including football and tennis) are all present in this pleasant neighborhood of Heugem-Randwyck.
The charming district of Wyck and the modern neighborhood of Ceramique are also close by, as are the De Kleine Weerd nature reserve and the Maas river, which are just a 5-minute walk away.
RENTAL CONDITIONS
- No rental to students;
- Service costs €265 per month; includes central heating maintenance service and gutter cleaning, complete interior (list movables on request;
- Income criteria: Minimum gross (joint) monthly income of €8,000;
- Employer contract must be at least equal to the agreed rental period;
- Minimum rental period of 12 months;
- Rent includes building insurance, excludes gas, electricity, water, internet costs, and contents insurance;
- Deposit of EUR 5,500 to be paid to the landlord before the rental start date;
- Pets allowed only with the landlord's approval; Smoking is not permitted in the property;
- General Rental Conditions July 25, 2024 apply;
- Tenant cooperation for creditworthiness and reference checks is required.
ACCEPTANCE
In consultation, direct is negotiable.
ENERGY LABEL
Final energy label A valid until 31-01-2033.
DELIVERY
In its current condition.
VIEWING
Only by prior registration and by appointment through the real estate office TIM Vastgoed, tel. ******.
DISCLAIMER
While every effort has been made to provide the most accurate representation of the available data, this rental information is only indicative. No rights can be derived from this information. The data (amounts, years, descriptions, etc.) have been obtained in part through oral communication.
Come and see for yourself, because it is only during a viewing that you will truly experience the property and determine if it suits you.
Thank you for your interest, and we look forward to seeing you,
TIM Vastgoed - Team In Makelaardij
Übertragung
- Mietpreis
-
3.034 € pro Monat
- Exclusive: Unterhaltskosten
- Angeboten seit
- 3+ Monate
- Status
- Zu mieten
- Verfügbar
- sofort
- Servicekosten
- 265 €
- Einzelheiten
- denkmalgeschütztes Gebäude, Geschütztes Stadt- oder Dorfbild
- Einrichtung
- Teilmöbliert oder möbliert
- Zustand der Wartung
- ausgezeichnet
Fläche und Inhalt
- Wohnfläche
- 211 m²
- Grundstücksfläche
- 215 m²
- Inhalt
- 809 m³
Bau
- Immobilienart
- Wohnhaus
- Haustyp
- Verbundenes Haus, Einfamilienhaus
- Art Gebäude
- Bestandsgebäude
- Baujahr
- 1933
- Lage
-
- An einer ruhigen Straße
- Im Zentrum
- In einem Wohnviertel
Einteilung
- Anzahl Zimmer
- 7
- Anzahl Schlafzimmer
- 4
- Anzahl Badezimmer
- 3
- Anzahl Wohnebenen
- 3
- Einrichtungen
-
- Bad
- Kabelfernsehen
- Mechanische Lüftung
- Dusche
- Dachfenster
- Toilette
Außenbereich
- Balkon
- Nicht vorhanden
- Garten
- Vorhanden (30 m², gelegen auf/an Osten)
- Gartenbeschreibung
- achtertuin
Energie
- Isolierung
- Doppelverglasung, Energiesparhaus, Fußbodenisolierung, Isolierglas, Dachisolierung, Wanddämmung
- Heizung
- Heizkessel
- Warmwasser
- Heizkessel
- Heizkessel
- HR (Gas, aus 2020, Eigentum)
- Energielabel
- A
Abstellraum
- Scheune/Abstellplatz
- Vorhanden
- Beschreibung
- Inpandig
Parkplätze
- Vorhanden
- Ja
- Parkplatztyp
- öffentlich
Garage
- Vorhanden
- Ja
- Beschreibung
- Vrijstaand steen

















































