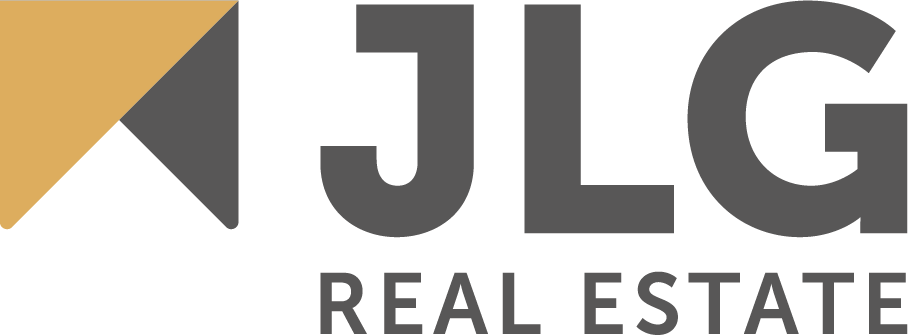Zur Miete: Wohnhaus Nigtevechtlaan 42 in Weesp
- 190 m²
- 6 Zimmer
- Möbliert
Beschreibung
In the brand new Weespersluis area we are proud to offer this amazing house surrounded by water with 4 bedrooms, 2 bathrooms and a sunny garden.
This fully furnished house is equipped with; underfloor heating/cooling, luxurious kitchen with island, 2 bathrooms one with bath, beautiful pvc herringbone throughout, good quality black out curtains, South East facing garden, solar panels and garden storage convenient for bikes. All brand new, in 2024!
You will safe a lot of money on your utility bill, the house is very energy efficient with it's energy label A++++.
Weespersluis is a spacious and green residential landscape. Very centrally located, 10 minutes by train from Amsterdam, close to 't Gooi and the Vecht. Nature and water play an important role. Only a third of the area is built on, the rest remains open to water and greenery. Weespersluis and three parks provide plenty of space for safe play, sports, walking and cycling. The historic center of Weesp is just a stone's throw away. You want to live here!
Waterrijk is a kingdom of islands where rural chic and contemporary living are inextricably linked. Boats, jetties and bridges characterize the rich experience of the water in this part of Weespersluis. Rural, rich in water, relaxed, robust, a bit chic and quintessentially Dutch. We describe the style as 'Dutch Water'.
LAY OUT
Ground floor
The hall has a separate toilet with fountain, the super bright living and living kitchen area are accessible by stylish steel glass door. From the living room you have access to the sunny South East facing garden/terrace with garden shed. The open kitchen is equipped with; island, fridge, freezer, combi oven/microwave, quooker, proper oven and induction stove with integrated extractor, storage area underneath the staircase.
First floor
Separate toilet, master bedroom at the front overlooking the water with walk in closet, second spacious bedroom, bathroom with luxurious bath, walk in shower and sink.
Second floor
2 spacious bedrooms, second bathroom with sink, toilet and shower. Also the laundry/technical room with washer & dryer is located at this floor.
Attic floor
Beautiful open space with lot's of fitted wardrobes.
Pvc floor throughout with underfloor heating & cooling.
In this very child friendly area you can find a kids playground in the same block. Shops and train station reachable within 3 minutes.
DETAILS
- Rental price € 3.750,- excl. per month
- Available directly for 12-24 months (lease C)
- Ca. 190 m² of living space (NEN 2580 measured)
- Furnished
- 4 bedrooms and open attic space
- Garden of approx. 65 m2
- Free parking in front and back of house
- 2 Bathrooms, one with bath
- Amazing views
- Luxurious and stylishly finished
- Modern kitchen with all necessary appliances and island
- All brand new in 2024
- Bright
- Energy label A++++
- Equipped with underfloor heating and cooling
- (Bike) storage shed in garden incl. bakfiets
- Not for sharing
- 2 months deposit
- Pets ic owner
- PVC floor
- Mandatory cleaning twice € 160,- per 4 weeks
- Close to Weesp train station and E-chargers (coming soon in the area)
- Subject to landlord approval
- Income requirement: at least 3 times the gross monthly rent
This Property is listed by JLG Real Estate a MVA Certified Expat Broker
DISCLAIMER
This information has been compiled by us with the necessary care. On our part, however, no liability is accepted for any incompleteness, inaccuracy or otherwise, or its consequences. All sizes and dimensions are indicative
Übertragung
- Mietpreis
- 3.750 € pro Monat
- Angeboten seit
- 15-02-2025
- Status
- Zu mieten
- Verfügbar
- sofort
- Einrichtung
- Möbliert
- Zustand der Wartung
- ausgezeichnet
Fläche und Inhalt
- Wohnfläche
- 190 m²
- Inhalt
- 534 m³
Bau
- Immobilienart
- Wohnhaus
- Haustyp
- Reihenhaus, Stadthaus
- Art Gebäude
- Bestandsgebäude
- Baujahr
- 2024
- Lage
-
- An einer ruhigen Straße
- Neben einem Park
- Am Wasser
- In einem Wohnviertel
- freie Aussicht
Einteilung
- Anzahl Zimmer
- 6
- Anzahl Schlafzimmer
- 5
- Anzahl Badezimmer
- 2
- Anzahl Wohnebenen
- 4
- Einrichtungen
-
- Bad
- Glasfaseranschluss
- Mechanische Lüftung
- Dusche
- Schiebetüren
- Abstellraum
- Toilette
- Waschraum
Außenbereich
- Balkon
- Nicht vorhanden
- Garten
- Vorhanden (65 m², gelegen auf/an Südosten)
- Gartenbeschreibung
- achtertuin, voortuin
Energie
- Isolierung
- Fußbodenisolierung, vollständig isoliert, Dachisolierung, Dreifachverglasung, Wanddämmung
- Heizung
- Wärmepumpe, Wärmerückgewinnungsanlage
- Warmwasser
- Elektrischer Boiler
- Energielabel
- A++++
Abstellraum
- Scheune/Abstellplatz
- Vorhanden
- Beschreibung
- Vrijstaand hout
Parkplätze
- Vorhanden
- Ja
- Parkplatztyp
- öffentlich
Garage
- Vorhanden
- Nein







































