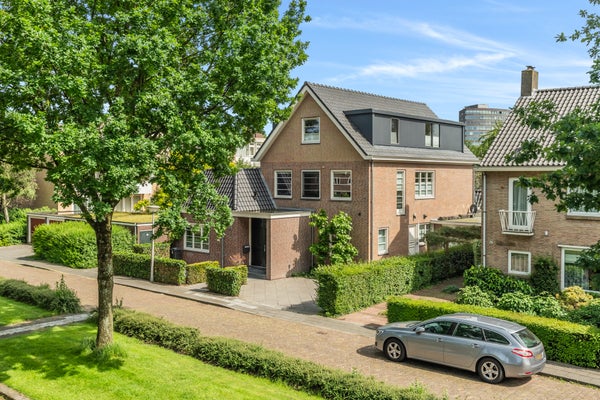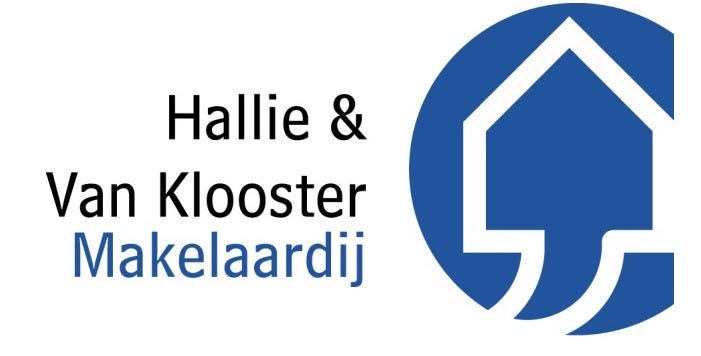In affitto: Casa De Savornin Lohmanlaan in Amstelveen
- 425 m²
- 12 stanze
- Semi arredato
Descrizione
This house is also for sale, asking price € 3.750.000.
Very luxurious (turn key) detached villa of approx. 425m2, renovated in 2022, with a lovely front and back garden (south-facing), a driveway for several cars, located in the popular Elsrijk district on one of the most beautiful avenues in Amstelveen, near the Amsterdamse Bos.
This is the ideal family home where living, working and recreation can be ideally combined! Not only will you find 8 bedrooms and 5 bathrooms, but the house also has an attached office/practice space (accessible from inside and outside) with a beautiful garden room on the ground floor, but also an apartment with bathroom on the first floor. Ideal for older children or an au pair. And don't forget about the fitness area in the basement.
The house was renovated to a high standard by architecture and by professionals in both 2010 and 2022 and is equipped with air conditioning, beautiful steel doors, a large Piet Boon kitchen (2017) and a home automation system including fingerprint scanners.
Interested? Call us quickly for an appointment.
HIGHLIGHTS
- Luxurious villa of 425m2 (1550m3) with many possibilities (measurement report available).
- Perfectly located on one of the most beautiful avenues in Amstelveen;
- Energy label B;
- Separately accessible office unit/practice space on the side of the house;
- Renovated south-facing garden with various seating areas;
- Beautiful Piet Boon kitchen from 2017;
- Turn key house: luxuriously renovated in 2022 with new floors, bathrooms and underfloor heating. Before it was rigorously renovated in 2010;
- Spacious basement of 32m2, very suitable as a fitness room or playroom;
- No fewer than 8 bedrooms and 5 bathrooms, including the guest/au pair accommodation with private bathroom;
- Two perfect places for an au pair or older children: in the side area or in the apartment above the kitchen, both with private bathroom;
- Fully equipped with a home automation system, air conditioning, mosquito nets and blinds;
- Driveway for several cars and a garage next to the house;
- Just a 10-minute drive from Schiphol and close by the popular Stadshart shopping mall;
- Very well secured home;
CONDITIONS:
- Contract to be discussed
- Deposit: two months rent
- NO sharing, students or smoking
- Excluding gas/electricity/water, TV/Internet and local taxes.
LAYOUT
Ground floor:
From the front garden you reach the vestibule/entrance with wardrobe and access to the spacious hall. From this hall access to the kitchen, living room, garden room/practice room and one of the two basements containing a storage room and laundry room.
Bright and no less than 9 meters wide living room with wide gas fireplace and a large dining room. From the living room no less than three double doors to the beautifully landscaped south-facing backyard, equipped with irrigation system and fence. This gives the house a lot of peace and privacy.
At the front is the cozy and luxurious kitchen-diner (Piet Boon, 2017) with cooking island and seating area, fully equipped with all conceivable built-in appliances, including two dishwashers, a large American refrigerator and a Tepanyaki grill plate.
The kitchen can be closed off from the living room by beautiful steel pivot doors, ideal for a catering party.
Also on the ground floor, accessible via an intermediate hall or via the separate side entrance, you will find the side part of the house. This is a flexible space, very suitable for an office/practice space at home, as a garden room, library or studio for an au pair.
It has two double doors to the garden and an ensuite bathroom with walk-in shower and toilet. Below this room is a basement which can be a cool fitness or play area. From the hall access to a bedroom at the front, ideal for guests or as an office.
1st floor
Via the beautiful and wide staircase you reach the first floor with 5 bedrooms. The room at the rear has a private balcony and a large ensuite bathroom with walk-in shower. Next to this room is a handy room, ideal as a (home) office or walk-in closet. In the hall you will find a modern bathroom with walk-in shower and a separate toilet.
But there is more... also on this floor is a guesthouse/au pair apartment with a cozy living room, sleeping area and its own luxurious bathroom. This is accessible via the kitchen stairs.
2nd floor
This is what you call a master bedroom! This charming floor is no less than 57m2, with an attractive walk-in closet in the middle and an ensuite bathroom with bath, spacious walk-in shower, sauna and toilet.
ENVIRONMENT
The location is perfect on a lovely wide, green avenue. The home is conveniently located to everything you could wish for. On one side, a short walk away, is the luxury shopping center 'Stadshart' with an extensive range of shops, nice restaurants and the theater. There is a wide variety of restaurants in the vicinity: Japanese, Korean, Indian, Italian, French, etc. The old village of Amstelveen is also within walking distance with delicious restaurants such as Michelin star restaurant 'aan de Poel'. The beautiful Broersepark is a five-minute walk away and you can easily cycle to the Amsterdamse Bos and Amsterdam.
There are also several very well-regarded schools (primary and secondary education) in the area, including the International School of Amsterdam. In terms of public transport and arterial roads, you are in the right place here, with the bus station nearby and tram 25 not far away. This will take you to Amsterdam South/WTC in a few minutes, after which you can continue by train or the North-South metro. By car it is a short drive to the A9 highway (soon underground), but the A10 and A4 and Schiphol (15 min by bus) are also very close.
In short: a perfect mix of space, tranquility, privacy, luxury and greenery within cycling distance of Amsterdam.
Trasferimento
- Prezzo di affitto
- 12.500 € al mese
- In offerta dal
- 3+ mesi
- Stato
- In affitto
- Disponibile
- In consultazione
- Condividere casa
- Adatto per più inquilini
- Interni
- Semi arredato
- Stato di manutenzione
- Eccellente
Area e capacità
- Zona giorno
- 425 m²
- Superficie
- 449 m²
- Contenuto
- 1.547 m³
Costruzione
- Tipo di abitazione
- Casa
- Tipo di abitazione
- Casa indipendente, Villa
- Tipo di struttura
- Edificio esistente
- Anno di costruzione
- 1954
- Posizione
-
- In una strada tranquilla
- In zona residenziale
- Appartamento in zona protetta
- Vista non ostruita
Classificazione
- Numero di stanze
- 12
- Numero di camere da letto
- 8
- Numero di bagni
- 5
- Numero di piani
- 5
- Infrastrutture
-
- Aria condizionata
- Allarme
- Vasca da bagno
- TV via cavo
- Ventilazione meccanica
- Sauna
- Doccia
- Ripostiglio
- Toilette
- Lavanderia
Spazio esterno
- Balcone
- Presente
- Giardino
- Presente (129 m², situato in sud)
- Descrizione del giardino
- achtertuin, voortuin, zijtuin
Energia
- Isolamento
- Doppi vetri, Completamente isolato, Vetri ad alta efficienza
- Riscaldamento
- Caldaia di riscaldamento centralizzato, Riscaldamento a pavimento parziale
- Acqua calda
- Caldaia di riscaldamento centralizzato
- Caldaia di riscaldamento centralizzato
- Remeha Quinta (Gas, dal 2009, Immobile)
- Classe energetica
- B
Spazio adibito a magazzino
- Magazzino
- Presente
- Descrizione
- Aangebouwd steen
Strutture di parcheggio
- Presente
- Sì
- Tipo di parcheggio
- Su terreno privato
Garage
- Presente
- Sì
- Descrizione
- Aangebouwd steen, inpandig






































































