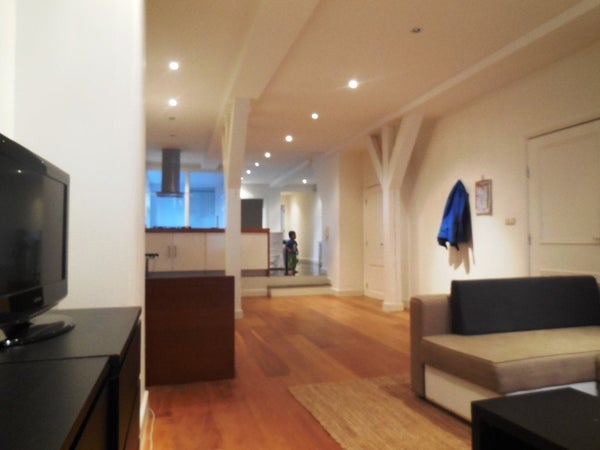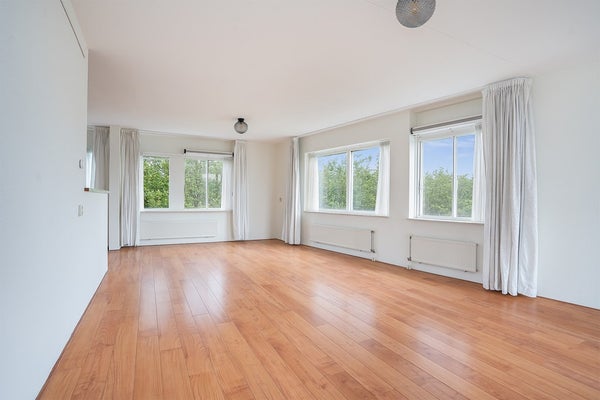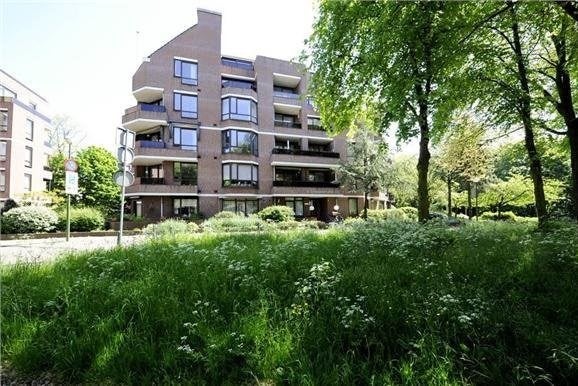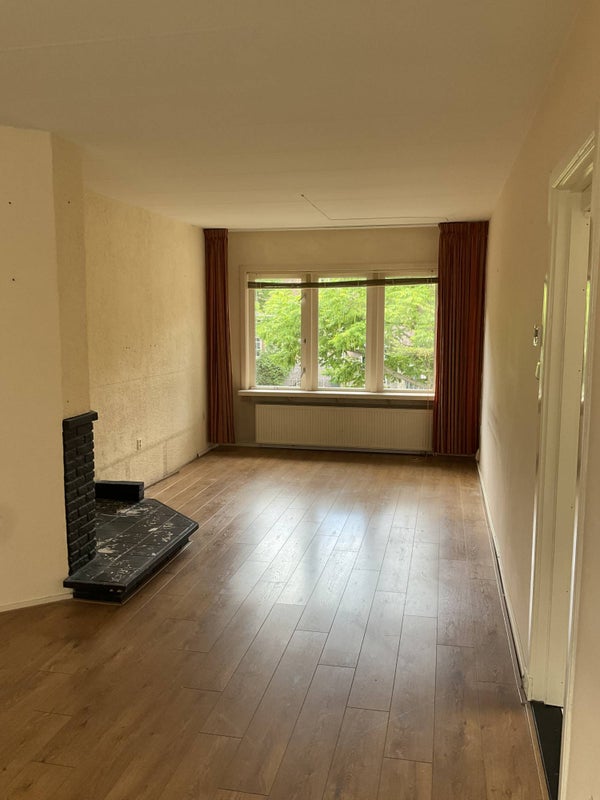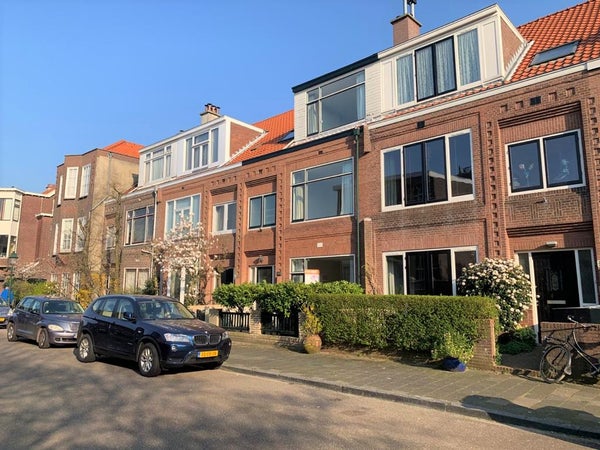Filtri
Appartamenti Den Haag
-
New
Appartamento 1e Lulofsdwarsstraat 6 K
2521 AZ Den Haag (Laakhaven-West)1.573 € al mese- 79 m²
- 3 stanze
- Semi arredato
lol reactions in 6 hours
-
-
New
Appartamento De Heemstraat
2525 EV Den Haag (Schildersbuurt-West)1.195 € al mese- 69 m²
- 4 stanze
- Ammobiliato
lol reactions in 6 hours
-
New
Appartamento Copernicusstraat 278
2561 XH Den Haag (Valkenboskwartier)1.297 € al mese- 79 m²
- 3 stanze
- 1910
lol reactions in 6 hours
-
New
Appartamento Stadhouderslaan 3
2517 HV Den Haag (Zorgvliet)2.500 € al mese- 110 m²
- 3 stanze
- Ammobiliato
lol reactions in 8 hours
-
-
New
Appartamento Lange Beestenmarkt 18
2512 EG Den Haag (Zuidwal)2.250 € al mese- 100 m²
- 4 stanze
- Semi arredato
lol reactions in 12 hours
-
New
Casa Groenland 62
2548 WC Den Haag (Lage Veld)3.250 € al mese- 178 m²
- 6 stanze
- Semi arredato
lol reactions in 14 hours
-
New
Appartamento Trompstraat
2518 BL Den Haag (Zeeheldenkwartier)1.200 € al mese- 95 m²
- 2 stanze
- Imbottita e ammobiliato
lol reactions in 15 hours
-
-
New
Casa Namensestraat 22
2587 XA Den Haag (Belgisch Park)2.395 € al mese- 124 m²
- 3 stanze
- Semi arredato
lol reactions in 16 hours
-
Appartamento Laakweg
2521 SC Den Haag (Laakhaven-Oost)1.126 € al mese- 50 m²
- 1 stanza
- Spoglio (vuoto)
lol reactions in 2 days
-
Appartamento Juliana van Stolberglaan 9 X
2595 CA Den Haag (Bezuidenhout-Midden)2.500 € al mese- 110 m²
- 4 stanze
- Semi arredato
lol reactions in 2 days
-
-
Appartamento Landréstraat 1023
2551 BP Den Haag (Waldeck-Noord)1.950 € al mese- 125 m²
- 4 stanze
- Semi arredato
lol reactions in 3 days
-
Appartamento Scheveningseweg 33
2584 KC Den Haag (Van Stolkpark en Scheveningse Bosjes)1.950 € al mese- 110 m²
- 3 stanze
- Semi arredato
lol reactions in 3 days
-
Appartamento Wassenaarseweg 5
2596 CD Den Haag (Nassaubuurt)2.500 € al mese- 105 m²
- 3 stanze
- Semi arredato
lol reactions in 3 days
-
-
Casa Mechelsestraat 18
2587 XZ Den Haag (Belgisch Park)4.750 € al mese- 225 m²
- 6 stanze
- Semi arredato
lol reactions in 3 days
-
Appartamento Laakweg
2521 SC Den Haag (Laakhaven-Oost)1.336 € al mese- 61 m²
- 2 stanze
- Semi arredato
lol reactions in 3 days
-
Appartamento Frederikstraat
2514 LK Den Haag (Willemspark)2.995 € al mese- 142 m²
- 3 stanze
- 31 m²
lol reactions in 3 days
-
Appartamento Anton de Haenstraat
2563 BT Den Haag (Valkenboskwartier)995 € al mese- 50 m²
- 2 stanze
- Semi arredato
lol reactions in 5 days
-
Appartamento Burgemeester Hovylaan 5 kamer 2
2552 TA Den Haag (Houtwijk)695 € al mese- 10 m²
- 2 stanze
- Semi arredato
lol reactions in 6 days
-
Appartamento Oostduinlaan 99
2596 JJ Den Haag (Waalsdorp)2.000 € al mese- 120 m²
- 4 stanze
- 1926
lol reactions in 6 days
-
Stanza Binckhorstlaan 131 1
2516 BA Den Haag (Binckhorst)949 € al mese- 16 m²
- 1 stanza
lol reactions in 1 week
-
Appartamento Obrechtstraat
2517 VJ Den Haag (Sweelinckplein en omgeving)1.495 € al mese- 40 m²
- 2 stanze
- Ammobiliato
lol reactions in 1 week
-
Appartamento Hoge Nieuwstraat 25 A
2514 EK Den Haag (Voorhout)3.400 € al mese- 188 m²
- 3 stanze
- Semi arredato
lol reactions in 1 week
-
Casa Van Aerssenstraat 64
2582 JR Den Haag (Statenkwartier)3.950 € al mese- 210 m²
- 6 stanze
- Semi arredato
lol reactions in 1 week
-
Studio Sweelinckplein 39 Kamer 4
2517 GP Den Haag (Sweelinckplein en omgeving)429 € al mese- 28 m²
- 1 stanza
- 1898
lol reactions in 1 week
-
Studio Sweelinckplein 39 kamer 7
2517 GP Den Haag (Sweelinckplein en omgeving)641 € al mese- 25 m²
- 1 stanza
- 1898
lol reactions in 1 week
-
Appartamento Frankenslag
2582 HA Den Haag (Statenkwartier)2.100 € al mese- 103 m²
- 4 stanze
- Semi arredato
lol reactions in 1 week
-
Appartamento Gentsestraat 107
2587 HM Den Haag (Belgisch Park)2.500 € al mese- 124 m²
- 4 stanze
- Ammobiliato
lol reactions in 1 week
-
Appartamento Spijkermakersstraat
2512 ES Den Haag (Zuidwal)1.750 € al mese- 80 m²
- 4 stanze
- Ammobiliato
lol reactions in 1 week
-
Appartamento Mauritskade 57 A
2514 HG Den Haag (Voorhout)3.100 € al mese- 110 m²
- 3 stanze
- Semi arredato
lol reactions in 1 week
-
Appartamento Cornelis van der Lijnstraat
2593 ND Den Haag (Bezuidenhout-Oost)1.650 € al mese- 85 m²
- 3 stanze
- Semi arredato
lol reactions in 1 week
-
Un appartamento in affitto a l'Aia? Lo cerchi su Pararius!
Visiti Pararius per trovare un appartamento in affitto a l'Aia. Pararius le propone un'ampia offerta di case in affitto a l'Aia. Trovi quella giusta per lei!
Il portale di Pararius, dedicato agli affitti, rappresenta il luogo ideale d'incontro per padroni di casa ed inquilini per la locazione di appartamenti a l'Aia. Sul sito di Pararius potrà consultare gratuitamente l'offerta di appartamenti in affitto a l'Aia. Può visionare gli appartamenti offerti in affitto a l'Aia filtrandoli in base alle sue esigenze specifiche mediante le funzioni di ricerca. Desidera un appartamento in affitto ammobiliato a l'Aia o necessita di una determinata metratura? Basta inserire i requisiti richiesti per visualizzare gli appartamenti in affitto a l'Aia che soddisfano le sue esigenze. La città dell'Aia è situata nella provincia di Zuid-Holland. Ogni quartiere dell'Aia ha una propria identità e funzione. Il miglioramento della qualità della vita, della vivibilità, delle opportunità ricreative e dello spazio pubblico sono al centro dell'attenzione dell'amministrazione locale. Il comune dell'Aia fornisce il proprio contributo costruendo edifici prestigiosi in punti importanti della città. Grazie alla sua ubicazione ed al fatto di ospitare alcuni edifici importanti a livello mondiale, l'Aia è una città di caratura internazionale. In periferia stanno nascendo nuovi quartieri residenziali in cui vi saranno numerosi appartamenti in affitto, come Ypenburg, Wateringse Veld e Leidschenveen. Pertanto, sarà facile trovare una casa in affitto all'Aia. Queste novità che interessano le case in affitto offrono molte prospettive a tutti coloro i quali sono interessati ad un appartamento in affitto a l'Aia. Oltre alla costruzione di nuovi appartamenti da destinare all'affitto, il comune è impegnato a garantire il miglioramento dell'accessibilità. Per maggiori informazioni sugli appartamenti in affitto a l'Aia, la invitiamo a visitare il sito del comune dell'Aia. Se è in cerca di un appartamento in affitto a l'Aia, Pararius le propone un'offerta interessante e variegata di soluzioni immobiliari che non mancherà di sorprenderla. Sul sito di Pararius riuscirà sicuramente a trovare un appartamento in affitto a l'Aia.






