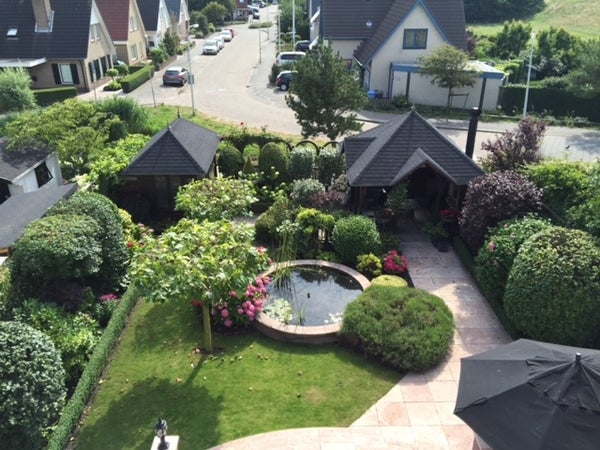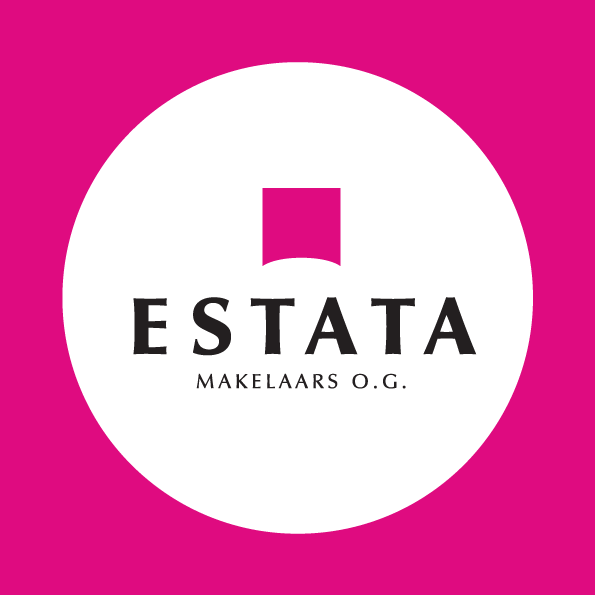For rent: House Aalscholver 3 in Monster
Show on map- 366 m²
- 8 rooms
- Upholstered
Description
Spacious family house in a unique location with beautiful views over the dunes! Within walking distance of the beach, near the ISH and Kijkduin. The house has five bedrooms, three bathrooms, a sauna, a garage ánd a large wide garden facing South.
Layout:
Entrance, spacious hall, French doors to the very large and sunny living-dining room (13.01x6.75) with fireplace (gas). Adjacent the dining room with luxurious open kitchen (6.40/4.23x5.82) with (sink) island with Quooker and waste grinder. All necessary appliances present including a large gas cooker with oven, dishwasher and extractor integrated pantry with drawers.
From both the living and dining room sliding doors to the beautifully landscaped south-facing rear garden with large terrace (13.00x3.00) and stylish pond. The rear garden also has a designer veranda and garden house with outdoor fireplace and infra red heaters.
Indoor garage.
Stairs to first floor.
First floor:
Two very spacious bedrooms at the front (both approx. 6.40x3.64). Third bedroom (approx. 3.08x6.40) at the rear with adjacent bathroom with bath, separate shower, washbasin and toilet. Fourth bedroom (approx. 3.08x4.84) at the rear with walk-in wardrobe (approx. 1.47x3.08).
From the hall access to 2nd bathroom (approx. 3.73x3.32) with spacious whirlpool bath, walk-in shower, double sink and toilet.
Stairs to first floor.
First floor:
Two very spacious bedrooms at the front (both ca. 6.40x3.64). Third bedroom (approx. 3.08x6.40) at the rear with adjacent bathroom with bathtub, separate shower, washbasin and toilet. Fourth bedroom (approx. 3.08x4.84) at the back with walk-in closet (approx. 1.47x3.08).
From the hall access to 2nd bathroom (approx. 3.73x3.32) with spacious whirlpool bath, walk-in shower, double sink and toilet.
Stairs to second floor.
Second floor:
Office space or fifth bedroom (approx. 4.70x6.40) with adjoining closet room (approx. 6.40x3.11) with space for washing machine and dryer. Opening doors to the multifunctional room (approx. 6.40x7.22) with spacious sauna (approx. 3.27x2.04). From both rooms access to balcony (approx. 13.20x1.25) with stunning views over the dunes.
Details:
- immediately available
- rental price is excluding g/w/e/tv & internet
- furniture is negotiable
- energylabel A
- minimum rental period 12 months
- deposit equal to 1 month rent
- virtual viewing is possible via Whatsapp or FaceTime
- within walking distance of beach and dunes
- 5 bedrooms
- 3 bathrooms
- large south-facing garden with automatic sprinkler system
- sauna
- automated sun protection system on BG and 1st floor
We do not charge a brokerage fee to tenants!
Transfer
- Rental price
- €4,400 per month
- Offered since
- 3+ months
- Status
- For rent
- Available
- Immediately
- Interior
- Upholstered
- Upkeep
- Excellent
Area and capacity
- Living area
- 366 m²
- Volume
- 1.061 m³
Construction
- Type of house
- House
- Type of house
- Terraced house, Family home
- Type of construction
- Existing building
- Year of construction
- 1991
- Location
-
- On a quiet road
- Unobstructed view
Classification
- Number of rooms
- 8
- Number of bedrooms
- 5
- Number of bathrooms
- 3
- Number of floors
- 3
- Facilities
-
- Bath
- Cable TV
- Awnings
- Sauna
- Shower
- Sliding doors
- Toilet
- Laundry room
Outside space
- Balcony
- Present
- Garden
- Present (198 m², located on the south)
- Garden description
- achtertuin
Energy
- Insulation
- Double glazing, Fully insulated
- Heating
- Central heating boiler
- Hot water
- Central heating boiler
- Energy rating
- A
Storage
- Shed/Storeroom
- Present
- Description
- Vrijstaand hout
Parking facilities
- Present
- Yes
- Type of parking
- Public
Garage
- Present
- Yes
- Description
- Inpandig




































































