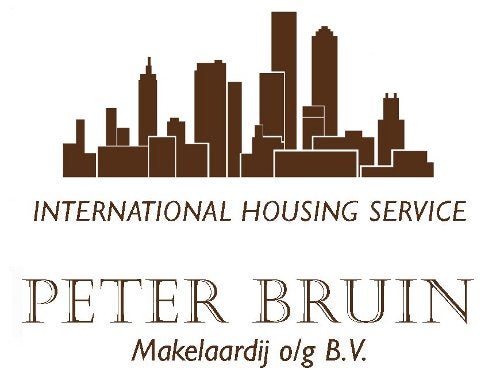à louer: Maison de famille Balearenlaan 26 dans Amsterdam
- 184 m²
- 6 pièces
- 39 m²
Description
Balearenlaan 26, 1060 TK Amsterdam
A LOVELY FAMILY HOME WITH GARDEN OVERLOOKING THE WATER
This spacious terraced house with indoor garage has a total living space of approx. 184 m2 and comprises an open floor plan kitchen-diner, a large living room, 4 bedrooms in total and a modern bathroom.
The property is located in a residential area on the boarder of De Aker on walking distance of public transport connections and plenty of shops can be found in the near vicinity.
LOCATION AND SURROUNDINGS:
The house is centrally located near various shops (Shopping Centre De Dukaat ), schools, childcare and public transport (tram line 1 )
Good access to the Ring Roads A-4, A-9 and A-10 and a short commute to Schiphol Airport.
Tram line 1 will take you in about 15 minutes to the Centre of Amsterdam.
LAY-OUT OF THE HOUSE:
Entrance hall with guest toilet and access to the garage.
A spacious and modern fully equipped kitchen-diner with access to the garden overlooking the water and unobstructed views.
Laundry room for washer and dryer.
The entire floor is equipped with under floor heating.
First floor:
On this floor one will find the large living room with a small pantry.
The light and bright living room has a wooden floor throughout.
Second floor:
Hallway with access to three bedrooms and bathroom with bathtub, shower and washbasin.
Separate toilet with washbasin.
Top floor:
Large fourth bedroom with integrated storage on both sides.
The roof is equipped with 9 solar panels.
HIGHLIGHTS:
- Terraced house with garden and indoor garage.
- Construction period: 2002.
- Semi-furnished house.
- Total living space : 184 m2.
- 4 bedrooms.
- 1 bathroom.
- 2 separate toilets.
- Landscaped garden with spectacular views.
- Model-C rental contract.
- Deposit 1 month rent.
- Energy Label A+
- The house is available for rent for expats with owner’s prior consent.
- Available per December 2024.
Cession
- Prix de location
- 3 000 € par mois
- En vente depuis
- 06-12-2024
- Statut
- À louer
- Disponible
- Immédiatement
- État d'entretien
- Bon/Bonne/Bien
Surface et contenu
- Surface habitable
- 184 m²
- Superficie du terrain
- 142 m²
- Capacité
- 611 m³
Construction
- Type de logement
- Maison de famille
- Type de logement
- Maison mitoyenne, Maison de maître
- Type de construction
- Construction existante
- Année de construction
- 2002
- Emplacement
-
- Sur une route calme
- Au bord de l'eau
- Dans un quartier résidentiel
- Vue libre
Répartition
- Nombre de pièces
- 6
- Nombre de chambres
- 4
- Nombre d'étages
- 4
- Installations
-
- Toilette
- Buanderie
Espace extérieur
- Balcon
- Présent
- Jardin
- Présent (39 m², situé sur sud-ouest)
- Description de jardin
- achtertuin, voortuin
Énergie
- Isolation
- Double vitrage, Entièrement isolé
- Eau chaude
- Chaudière
- Classe énergétique
- A+
Parking
- Présent
- Oui
- Type de parking
- Payé
Garage
- Présent
- Oui
- Description
- Inpandig, parkeerplaats































































