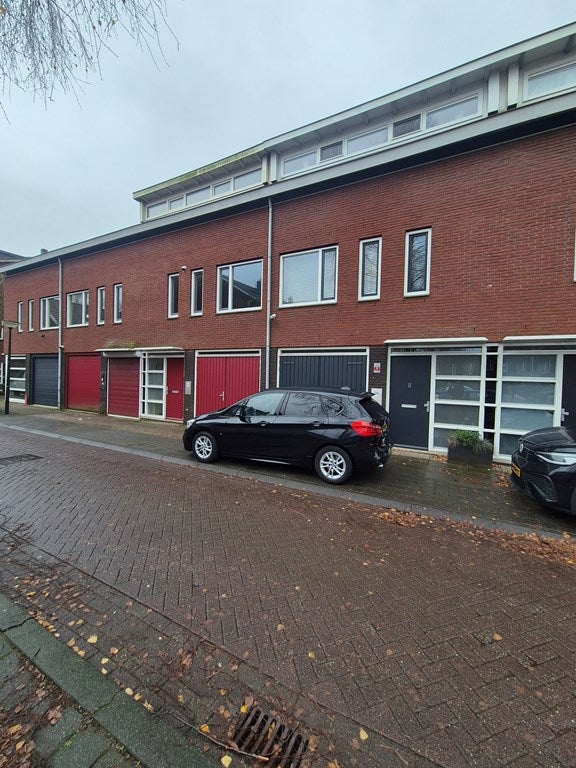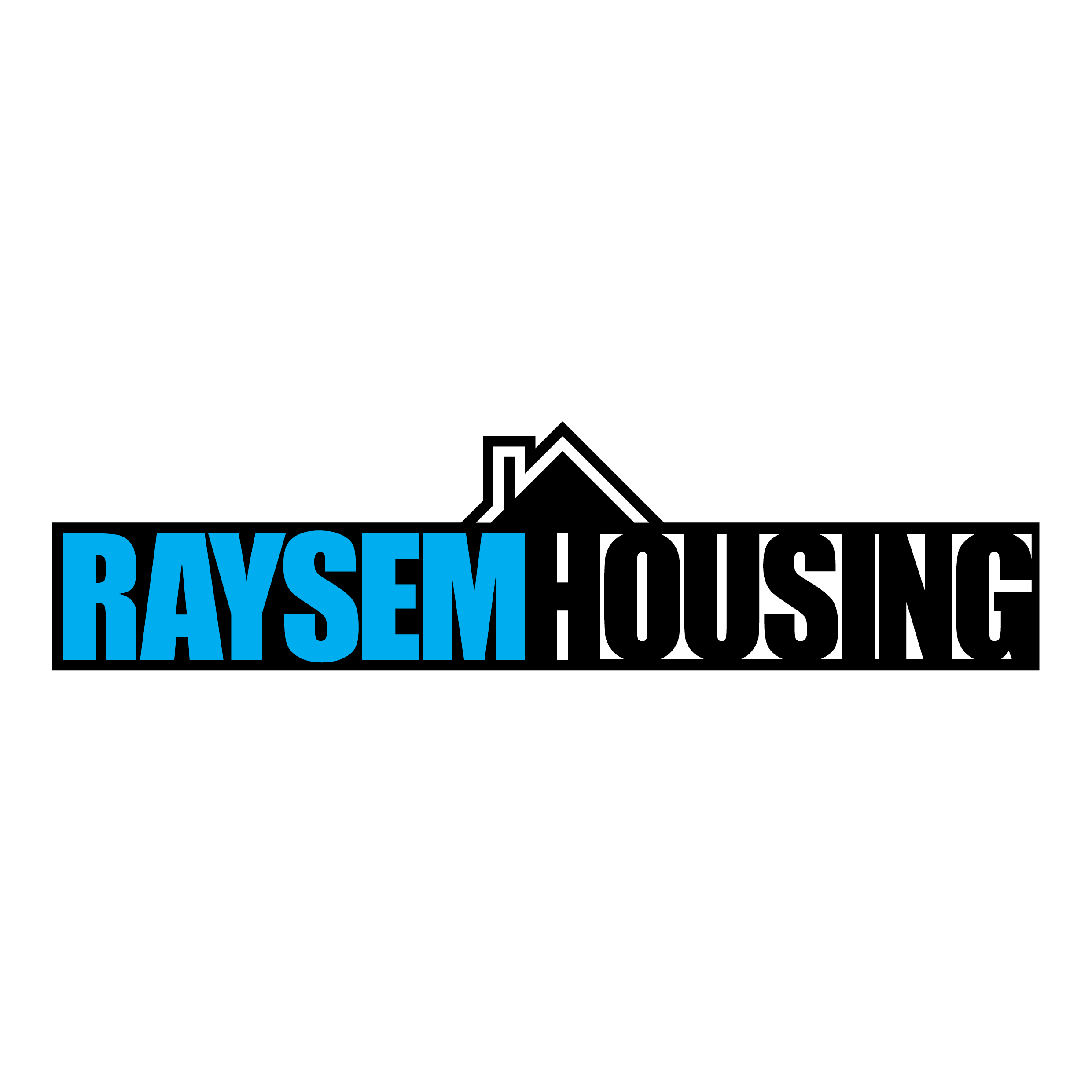à louer: Maison de famille Groenlandstraat 38 dans Amsterdam
- 155 m²
- 4 pièces
- Entièrement meublé
Description
Now available for rent immediately! Large house with 4 bedrooms, a spacious garden, garage, two living-living areas, possibly fully furnished.
This surprisingly spacious house has approx. 141 m2 of living space, 4 spacious bedrooms, luxury bathroom, spacious and bright living room and cozy kitchen.
The garden has been extended at the rear and has a wooden shed. Due to the pleasant location on the southwest, you can enjoy the sun all day long.
The house is located in the popular and upcoming Amsterdam Nieuw-West, in a quiet, child-friendly and especially green neighborhood. All desired amenities are located in the immediate vicinity. There are also a number of good daycare centers and primary schools in the area.
For your daily shopping you can go to the shopping center 'De Dukaat'. With a Jumbo, butcher and a bakery, it offers a diverse range of shops for your daily shopping.
The increasing popularity of Amsterdam Nieuw-West ensures many upcoming nice shops, cozy catering establishments and a wide range of sports facilities. It is also a stone's throw from the bustling centre of Amsterdam. There is a tram stop with line 1 around the corner, and Amsterdam Lelylaan train station is a 10-minute bike ride away. This makes moving around Amsterdam very easy.
In addition, various arterial roads such as the Ring A10, A9 and the A4 ensure that the surrounding villages and towns are also easily accessible.
Ample parking in the immediate vicinity.
Layout ground floor: spacious entrance with the extensive meter cupboard, staircase to the 1st floor and access to the garden/bedroom and indoor garage.
The indoor garage is equipped with the washing machine connection, electric overhead door and a separate door to the entrance.
Very light and spacious garden/bedroom located at the rear of the house and equipped with a door with access to the backyard twice. The room can be used for various purposes such as an office or bedroom.
Layout 1st floor: spacious landing with access to the living room. The spacious living room has large windows at both the front and the back, allowing for plenty of daylight.
At the front of the house is the luxury kitchen with cooking island, which has a 5-burner gas hob, extractor hood, dishwasher, oven and fridge with freezer compartment. Furthermore, the hard stone worktop offers a nice workspace and the many cupboards provide plenty of storage space.
Layout 2nd floor: 3 bedrooms and bathroom are accessible via the landing. The landing has a large skylight, which provides for plenty of daylight.
Spacious master bedroom located at the rear of the house, spacious 3rd bedroom with access to the practical storage space, 4th bedroom with stairs to the loft/sleeping area.
The luxury bathroom has a walk-in shower with a rain and hand shower, floating toilet, wide washbasin unit and a towel radiator.
Available immediately.
Energy label: probably A.
Cession
- Prix de location
-
3 000 € par mois
- Y compris Frais de service
- En vente depuis
- 10-12-2024
- Statut
- À louer
- Disponible
- Immédiatement
- Frais de service
- 25 €
- Garantie
- 6 000 €
- Intérieur
- Entièrement meublé
- État d'entretien
- Excellent
Surface et contenu
- Surface habitable
- 155 m²
- Superficie du terrain
- 119 m²
- Capacité
- 460 m³
Construction
- Type de logement
- Maison de famille
- Type de logement
- Maison mitoyenne, Maison individuelle
- Type de construction
- Construction existante
- Année de construction
- 2003
Répartition
- Nombre de pièces
- 4
- Nombre de chambres
- 3
- Nombre de salles de bains
- 1
- Nombre d'étages
- 2
- Installations
-
- Douche
- Toilette
- Buanderie
Espace extérieur
- Balcon
- Présent
- Jardin
- Présent
- Description de jardin
- achtertuin
Énergie
- Isolation
- Double vitrage, Entièrement isolé
- Chauffage
- Chaudière
- Eau chaude
- Chaudière
- Classe énergétique
- A
Parking
- Présent
- Oui
- Type de parking
- Garage
Garage
- Présent
- Oui
































