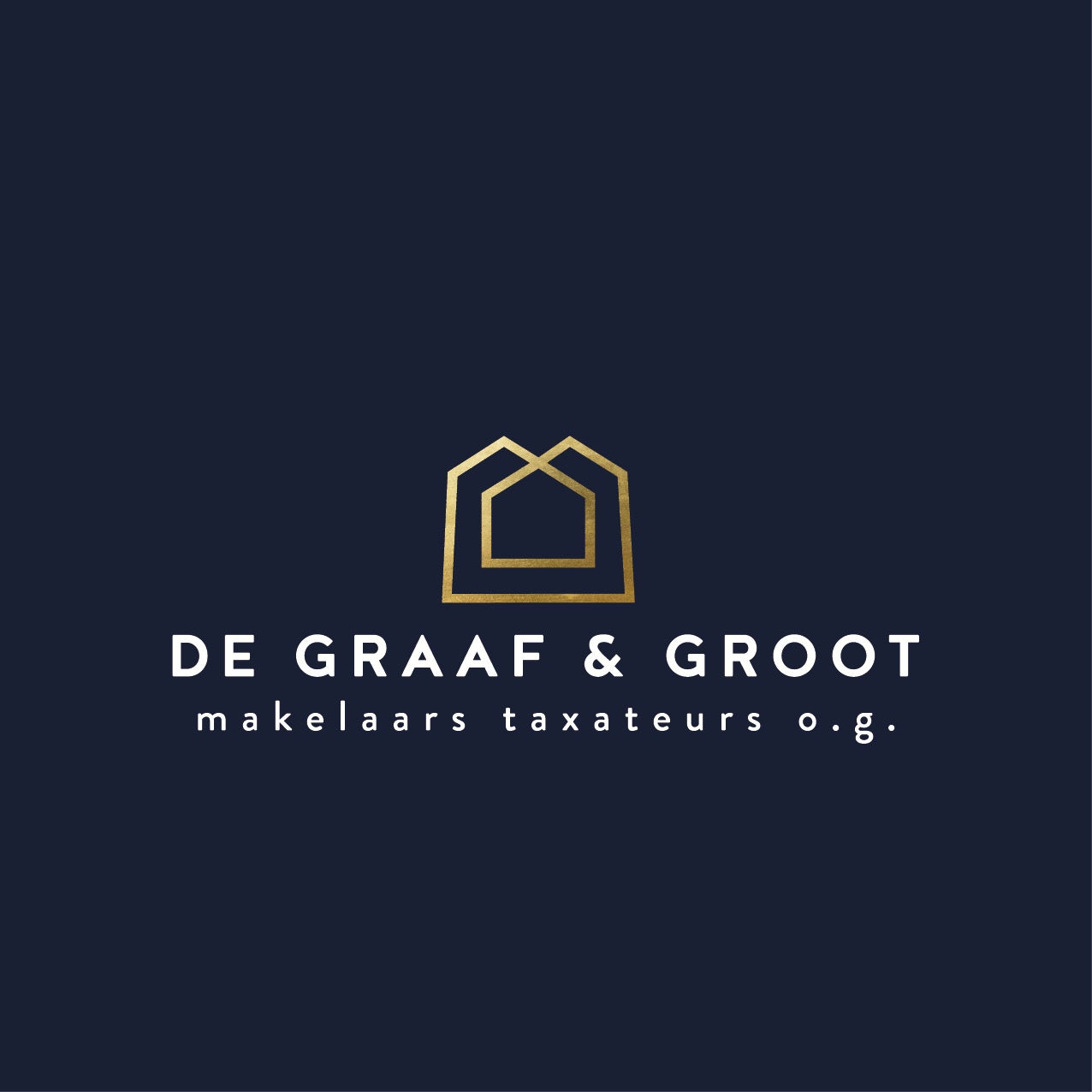à louer: Maison de famille Van Eeghenstraat 63 dans Amsterdam
- 336 m²
- 7 pièces
- Non meublé
Description
Phenomenal, completely luxuriously renovated building on the wide Van Eeghenstraat with direct views of the Vondelpark and with a living area of 336 m2, spread over 4 spacious floors. This family home has 5 bedrooms, 4 bathrooms, a garden, balcony and roof terrace and if that's not enough outdoor space, access to the Vondelpark is just across the street!
LAYOUT
Grand and strikingly high entrance made in marble with elegant staircase.
First floor with the spacious dining room with high windows at the front. Centrally located is the very luxurious Bulthaup open kitchen with Quooker, induction, double Gaggenau ovens, island with plenty of storage space and bar area. Furthermore, the bright living room on the garden side with windows over the entire width and up to the high ceiling. Unobtrusive, but certainly appropriate, a pantry with wine cooling has been created here.
On the garden floor you will find a well-sized guest room with ensuite bathroom with walk-in shower, bath, double sink with furniture, toilet and towel radiator. At garden level there is a beautiful TV room with direct access to the garden, which faces south.
On the first floor there is a large bedroom with custom-made cupboards up to the high ceiling and doors to the wide balcony on the garden side. Ensuite bathroom with walk-in shower, toilet, sink and door to the balcony.
At the front is the spacious master bedroom with very large walk-in closet with sliding doors to a spacious bathroom with free-standing bath, double sinks with furniture, walk-in shower and toilet. This bedroom has a beautiful bay window with high windows.
On the second floor there is a toilet and laundry room on the landing. At the rear is the bedroom with cupboard space. A spacious central bathroom with double sinks, walk-in shower, bath and toilet. At the front is a bedroom with custom-made cupboards and French balcony. From the landing a staircase leads to the extensive roof terrace with water supply and electricity.
The house is characterized by its generous ceiling heights, herringbone oak parquet floors, neutral tasteful color schemes and beautiful marble. Only high-quality and luxurious materials have been used.
This exceptional house on the Van Eeghenstraat can simply be called LUXURY and COMFORT.
LOCATION & ACCESSIBILITY
The house is located in the chic Oud-Zuid, around the corner from Jacob Obrechtstraat, practically on the beautiful Vondelpark and near the beautiful museum district. This neighborhood is characterized as quiet and pleasant and offers numerous options for shopping, dining, sitting on terraces, museums, schools, childcare, relaxation and theaters. The well- known Cornelis Schuytstraat and Van Beaerlestraat can be found in the immediate vicinity. Furthermore, the center is within cycling distance, as is the bustling Pijp or the pleasant Hoofddorppleinbuurt. Public transport is practically on your doorstep (tram 2, 16, 24 or bus 170/172) and various arterial roads are nearby.
PARTICULARITIES
-
Living area of 336 m2 in accordance with NEN2580 measurement report;
-
Completely luxuriously renovated with high-quality choice of materials;
-
Taps and sinks from the high-end 'Waterworks';
-
Located on private land;
-
Real family home, 5 bedrooms, 4 bathrooms;
-
Located around the corner from the Vondelpark; - Underfloor heating;
-
Heat pump;
-
Alarm system;
-
Municipal monument;
-
Delivery in consultation.
-
RENTAL
-
Deposit: 2 months rent;
-
Available: direct.
Cession
- Prix de location
- 15 000 € par mois
- En vente depuis
- 4 semaines
- Statut
- À louer
- Disponible
- En concertation
- Particularités
- Bâtiment monumental, Monument historique
- Intérieur
- Non meublé
- État d'entretien
- Excellent
Surface et contenu
- Surface habitable
- 336 m²
- Superficie du terrain
- 154 m²
- Capacité
- 1.392 m³
Construction
- Type de logement
- Maison de famille
- Type de logement
- Maison mitoyenne, Maison de maître
- Type de construction
- Construction existante
- Année de construction
- 1895
- Emplacement
-
- Sur une route calme
- Dans un quartier résidentiel
Répartition
- Nombre de pièces
- 7
- Nombre de chambres
- 5
- Nombre de salles de bains
- 4
- Nombre d'étages
- 4
- Installations
-
- Alarme
- Baignoire
- TV câblée
- Balcon français
- Ventilation mécanique
- Terrasse sur le toit
- Douche
- Espace de rangement
- Toilette
- Buanderie
Espace extérieur
- Balcon
- Présent
- Jardin
- Présent (54 m², situé sur sud)
- Description de jardin
- achtertuin
Énergie
- Isolation
- Double vitrage
- Chauffage
- Cheminée, Chauffage au sol complet, Pompe à chaleur
- Eau chaude
- Chaudière électrique
- Classe énergétique
- B
Parking
- Présent
- Oui
- Type de parking
- Publique/Public
Garage
- Présent
- Non













































