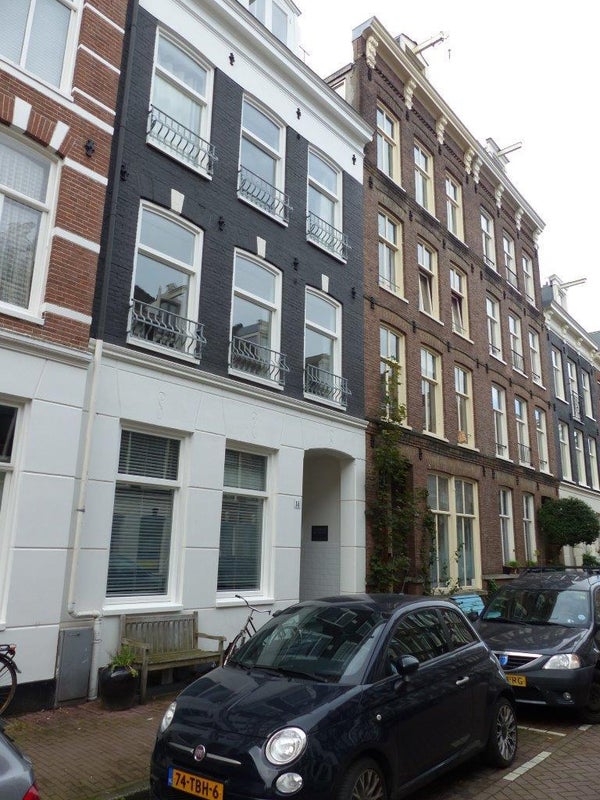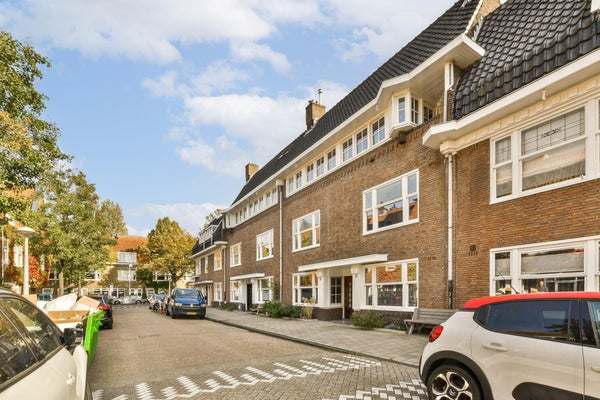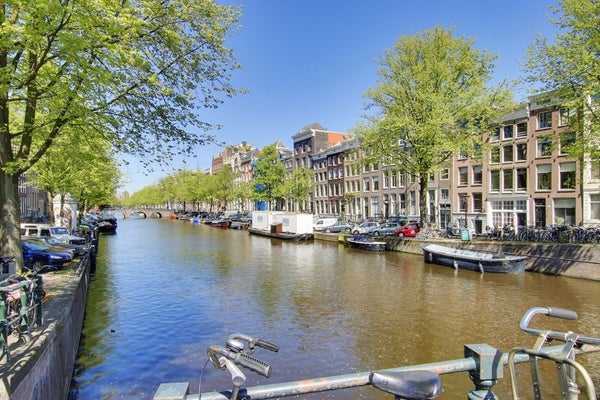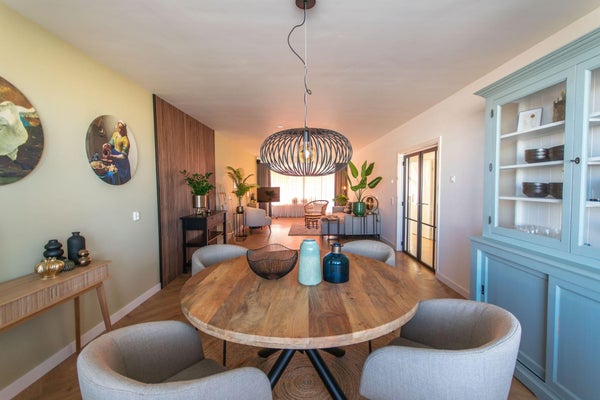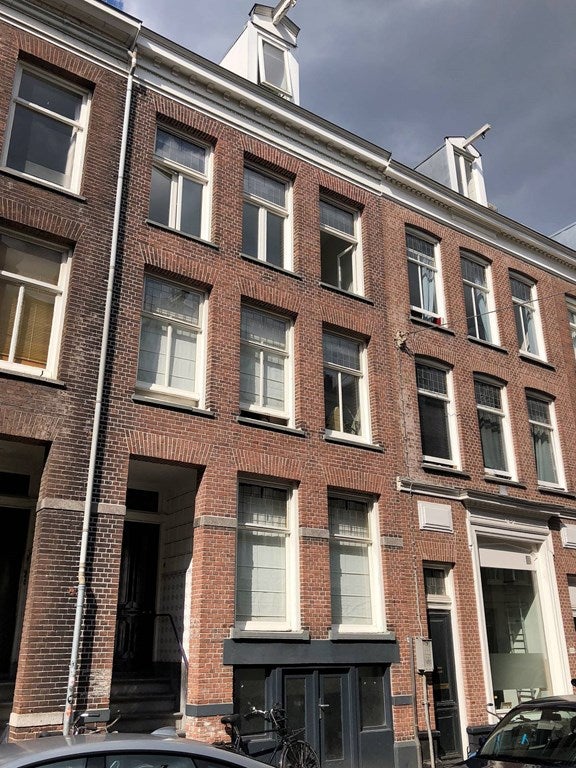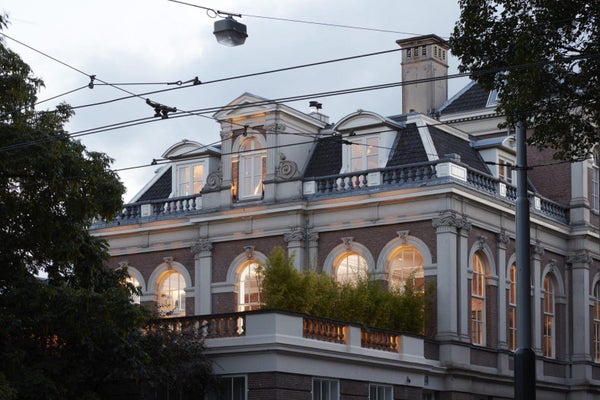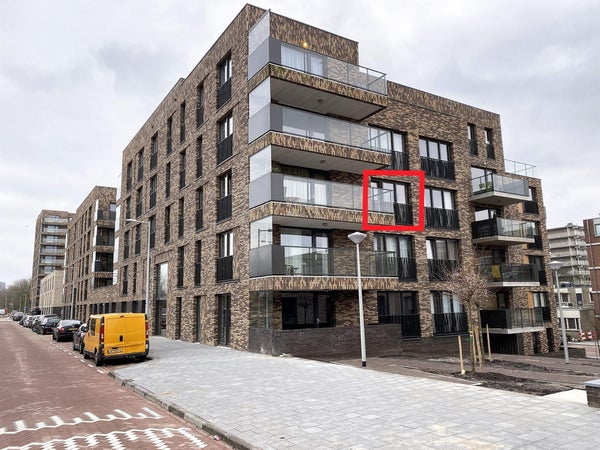Filtres
Appartements Amsterdam
-
Highlighted
Appartement Emmy Andriessestraat 454
1087 NE Amsterdam (IJburg-Zuid)2 018 € par mois- 126 m²
- 4 pièces
- Non meublé (vide)
lol reactions in 3 weeks
-
-
Highlighted
Appartement Reyer Anslostraat 18 huis
1054 KV Amsterdam (Overtoomse Sluis)3 500 € par mois- 125 m²
- 4 pièces
- Non meublé
lol reactions in 3 weeks
-
New
Appartement Lutonhof
1043 EG Amsterdam (Sloterdijk Nieuw-West)2 145 € par mois- 61 m²
- 2 pièces
- Non meublé
lol reactions in 1 hour
-
New
Appartement Lutonhof
1043 EG Amsterdam (Sloterdijk Nieuw-West)1 640 € par mois- 50 m²
- 2 pièces
- Non meublé
lol reactions in 1 hour
-
-
New
Appartement Lutonhof
1043 EG Amsterdam (Sloterdijk Nieuw-West)1 880 € par mois- 57 m²
- 2 pièces
- Non meublé
lol reactions in 1 hour
-
New
Appartement Roerstraat
1078 LM Amsterdam (Scheldebuurt)5 500 € par mois- 188 m²
- 5 pièces
- Non meublé
lol reactions in 1 hour
-
New
Appartement Gillis van Ledenberchstraat
1052 VK Amsterdam (Frederik Hendrikbuurt)1 700 € par mois- 45 m²
- 2 pièces
- 2023
lol reactions in 1 hour
-
-
New
Appartement Bottelarijstraat
1019 VC Amsterdam (Oostelijk Havengebied)4 000 € par mois- 132 m²
- 3 pièces
- Entièrement meublé
lol reactions in 1 hour
-
New
Appartement Isaac Titsinghkade
1018 LL Amsterdam (Oostelijke Eilanden/Kadijken)2 600 € par mois- 72 m²
- 2 pièces
- Entièrement meublé
lol reactions in 2 hours
-
New
Maison de famille Fraunhoferstraat
1098 LS Amsterdam (Middenmeer)2 800 € par mois- 107 m²
- 4 pièces
- Entièrement meublé
lol reactions in 2 hours
-
-
Sous option
Appartement Olympiaplein 101 3
1077 CT Amsterdam (Apollobuurt)2 450 € par mois- 110 m²
- 4 pièces
- Non meublé
lol reactions in 2 hours
-
New
Appartement Commelinstraat
1093 VD Amsterdam (Dapperbuurt)2 500 € par mois- 70 m²
- 3 pièces
- Tapisse et meuble
lol reactions in 3 hours
-
New
Appartement Keizersgracht
1016 GC Amsterdam (Grachtengordel-West)3 250 € par mois- 85 m²
- 3 pièces
- Entièrement meublé
lol reactions in 3 hours
-
-
New
Appartement Jaddanbaikade
1081 LE Amsterdam (Zuidas)5 000 € par mois- 144 m²
- 3 pièces
- 2022
lol reactions in 3 hours
-
New
Appartement Florence Pricehof
1081 LG Amsterdam (Zuidas)3 650 € par mois- 110 m²
- 3 pièces
- 2022
lol reactions in 4 hours
-
New
Appartement Arent Janszoon Ernststraat 149
1083 GS Amsterdam (Buitenveldert-Oost)3 500 € par mois- 110 m²
- 3 pièces
- Entièrement meublé
lol reactions in 5 hours
-
New
Appartement Govert Flinckstraat
1074 CA Amsterdam (Oude Pijp)2 750 € par mois- 85 m²
- 3 pièces
- Tapisse et meuble
lol reactions in 5 hours
-
New
Appartement Noorderstraat 31 C
1017 TR Amsterdam (De Weteringschans)2 500 € par mois- 70 m²
- 3 pièces
- Entièrement meublé
lol reactions in 5 hours
-
New
Appartement Krommertstraat
1056 TS Amsterdam (Geuzenbuurt)1 795 € par mois- 30 m²
- 1 pièce
- Non meublé
lol reactions in 5 hours
-
New
Appartement Hunzestraat 120 H
1079 WJ Amsterdam (Rijnbuurt)2 800 € par mois- 85 m²
- 5 pièces
- Entièrement meublé
lol reactions in 6 hours
-
New
Appartement Rijnstraat
1079 HT Amsterdam (Rijnbuurt)2 495 € par mois- 78 m²
- 3 pièces
- Non meublé
lol reactions in 6 hours
-
New
Appartement Retiefstraat
1092 VX Amsterdam (Transvaalbuurt)2 975 € par mois- 97 m²
- 3 pièces
- Entièrement meublé
lol reactions in 6 hours
-
New
Appartement Plantage Muidergracht
1018 TV Amsterdam (Weesperbuurt/Plantage)12 000 € par mois- 330 m²
- 6 pièces
- Entièrement meublé
lol reactions in 7 hours
-
New
Maison de famille Wethouder Wierdelsstraat
1107 DK Amsterdam (Gein)2 200 € par mois- 117 m²
- 5 pièces
- Non meublé
lol reactions in 7 hours
-
New
Appartement IJdoornlaan
1034 BM Amsterdam (Banne Buiksloot)2 250 € par mois- 75 m²
- 3 pièces
- Entièrement meublé
lol reactions in 7 hours
-
New
Appartement Pieter Aertszstraat
1073 SH Amsterdam (Nieuwe Pijp)2 650 € par mois- 67 m²
- 2 pièces
- Entièrement meublé
lol reactions in 8 hours
-
New
Appartement Johan Hofmanstraat
1069 KE Amsterdam (Osdorp-Midden)2 300 € par mois- 96 m²
- 3 pièces
- Entièrement meublé
lol reactions in 8 hours
-
New
Appartement VOC-kade 146
1018 LG Amsterdam (Oostelijke Eilanden/Kadijken)3 450 € par mois- 103 m²
- 3 pièces
- Entièrement meublé
lol reactions in 10 hours
-
New
Appartement Buyskade
1051 MD Amsterdam (Staatsliedenbuurt)1 850 € par mois- 74 m²
- 2 pièces
- 2003
lol reactions in 10 hours
-
New
Appartement Amstelveenseweg
1081 JP Amsterdam (Buitenveldert-West)2 350 € par mois- 65 m²
- 3 pièces
- 1922
lol reactions in 10 hours
-
New
Appartement Apollolaan 79 A 1
1077 AK Amsterdam (Apollobuurt)3 450 € par mois- 125 m²
- 4 pièces
- 1906-1930
lol reactions in 11 hours
-
New
Studio IJdoornlaan 1463 H
1034 BM Amsterdam (Banne Buiksloot)1 450 € par mois- 37 m²
- 2 pièces
- Entièrement meublé
lol reactions in 11 hours
-
Pour une location à Amsterdam, allez sur Pararius !
Pararius recherche pour vous un appartement en location à Amsterdam. Consultez gratuitement toutes les locations à Amsterdam sur le site de Pararius.Les appartements et maisons en location à Amsterdam proposés sur Pararius peuvent être consultés gratuitement. La ville d’Amsterdam est située dans la Province de Hollande du Nord. Le site de Pararius indiquant les locations disponibles à Amsterdam est parfaitement à jour, par conséquent un appartement proposé en location à Amsterdam est donc vraiment à louer. Avec Pararius, vous pouvez spécifier facilement le type de logement que vous souhaitez louer à Amsterdam. Grâce au moteur de recherche, Pararius trouve pour vous les locations qui correspondent à vos critères ! Louer un appartement à Amsterdam est l’option idéale, les possibilités offertes par Amsterdam en matière de locations sont uniques pour les Pays-Bas. Grâce à l’offre importante de locations à Amsterdam disponibles sur le site de Pararius, vous trouverez sans problème le logement qu’il vous faut à Amsterdam. Recherchez dès maintenant votre maison en location à Amsterdam !
Si vous souhaitez louer un logement à Amsterdam, Pararius est le site immobilier des Pays-Bas qui propose le plus grand nombre de locations à Amsterdam. Vous trouverez de plus amples informations sur les appartements et maisons en location à Amsterdam sur ce site : Commune d’Amsterdam. Avec Pararius, cherchez gratuitement une location à Amsterdam. Grâce à l’offre considérable de maisons et d’appartements en location à Amsterdam, vous y trouverez vite et facilement la maison ou l’appartement idéal à Amsterdam.

