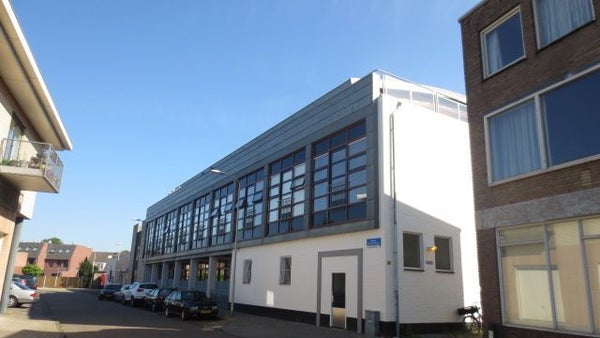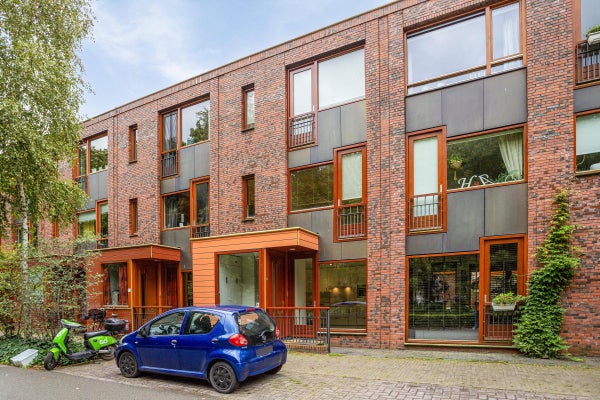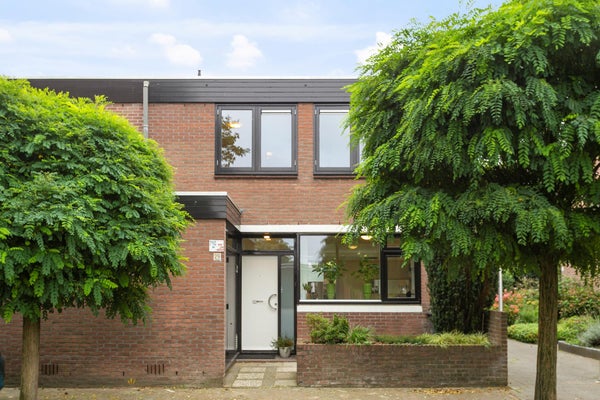Filtres
Appartements Eindhoven
-
New
Maison de famille Otterstraat 129
5622 AL Eindhoven (Kronehoef)Prix sur demande- 95 m²
- 4 pièces
- 1000
lol reactions in 3 hours
-
-
New
Appartement de Vriesstraat
5612 KJ Eindhoven (Hemelrijken)1 575 € par mois- 70 m²
- 2 pièces
- Entièrement meublé
lol reactions in 10 hours
-
New
Appartement Bergen op Zoomstraat
5652 KG Eindhoven (Het Ven)1 100 € par mois- 41 m²
- 2 pièces
- Non meublé
lol reactions in 12 hours
-
New
Appartement Willem Barentzstraat
5612 KL Eindhoven (Hemelrijken)1 600 € par mois- 55 m²
- 2 pièces
- Entièrement meublé
lol reactions in 12 hours
-
-
New
Appartement Stratumsedijk
5611 NA Eindhoven (Binnenstad)1 550 € par mois- 65 m²
- 2 pièces
- Entièrement meublé
lol reactions in 12 hours
-
New
Studio Geldropseweg
5611 SJ Eindhoven (Rochusbuurt)920 € par mois- 25 m²
- 2 pièces
- Entièrement meublé
lol reactions in 12 hours
-
New
Maison de famille Frans Halsstraat 12
5613 KV Eindhoven (Lakerlopen)2 200 € par mois- 150 m²
- 5 pièces
- 2024
lol reactions in 13 hours
-
-
New
Appartement Stratumsedijk
5611 NA Eindhoven (Binnenstad)1 695 € par mois- 64 m²
- 2 pièces
- Entièrement meublé
lol reactions in 14 hours
-
New
Chambre Kronehoefstraat
5622 AC Eindhoven (Kronehoef)750 € par mois- 19 m²
- 1 pièce
- Entièrement meublé
lol reactions in 14 hours
-
New
Maison de famille Grastapijt
5658 HH Eindhoven (Grasrijk)1 900 € par mois- 102 m²
- 4 pièces
- Non meublé
lol reactions in 15 hours
-
-
New
Appartement Stratumsedijk
5614 HP Eindhoven (Joriskwartier)1 225 € par mois- 86 m²
- 3 pièces
- Non meublé (vide)
lol reactions in 16 hours
-
Appartement Jan van Hooffstraat
5611 ED Eindhoven (Binnenstad)1 520 € par mois- 64 m²
- 2 pièces
- Non meublé
lol reactions in 2 days
-
Maison de famille Antonie Morostraat
5642 AE Eindhoven (Doornakkers-West)1 825 € par mois- 100 m²
- 3 pièces
- Non meublé
lol reactions in 2 days
-
-
Maison de famille Venetiëstraat
5632 RM Eindhoven (Heesterakker)1 995 € par mois- 142 m²
- 5 pièces
- Entièrement meublé
lol reactions in 2 days
-
Appartement Diekirchlaan
5625 AH Eindhoven ('t Hool)1 590 € par mois- 95 m²
- 3 pièces
- Non meublé
lol reactions in 2 days
-
Maison de famille Charlotte van Bourbonhof
5611 HZ Eindhoven (Bergen)1 950 € par mois- 101 m²
- 4 pièces
- Non meublé
lol reactions in 2 days
-
Appartement de Koppele
5632 LN Eindhoven (Vaartbroek)955 € par mois- 87 m²
- 3 pièces
- Non meublé
lol reactions in 2 days
-
Appartement Dirigentplein
5642 RK Eindhoven (Tongelresche Akkers)1 132 € par mois- 75 m²
- 2 pièces
- Non meublé
lol reactions in 2 days
-
Appartement Hastelweg
5616 HH Eindhoven (Engelsbergen)692 € par mois- 52 m²
- 2 pièces
- Non meublé
lol reactions in 2 days
-
Appartement St Trudostraat
5616 GA Eindhoven (Schouwbroek)1 360 € par mois- 47 m²
- 2 pièces
- Non meublé
lol reactions in 2 days
-
Chambre St Jorislaan 70 14
5611 PN Eindhoven (Rochusbuurt)475 € par mois- 9 m²
- 1 pièce
lol reactions in 3 days
-
Appartement Lichtstraat
5611 XD Eindhoven (Witte Dame)1 850 € par mois- 102 m²
- 3 pièces
- Non meublé
lol reactions in 3 days
-
Appartement Otterstraat 9
5622 AL Eindhoven (Kronehoef)1 250 € par mois- 57 m²
- 2 pièces
- 2022
lol reactions in 3 days
-
Maison de famille Frederika van Pruisenweg
5616 AW Eindhoven (Eliasterrein, Vonderkwartier)2 150 € par mois- 180 m²
- 6 pièces
- Non meublé
lol reactions in 3 days
-
Maison de famille Grassavanne
5658 EV Eindhoven (Grasrijk)1 900 € par mois- 130 m²
- 4 pièces
- Non meublé
lol reactions in 3 days
-
Maison de famille Lenningenhof 29
5625 NR Eindhoven ('t Hool)2 400 € par mois- 135 m²
- 5 pièces
- Non meublé
lol reactions in 3 days
-
Appartement Egelstraat 60
5622 AK Eindhoven (Kronehoef)1 375 € par mois- 78 m²
- 3 pièces
- 2022
lol reactions in 3 days
-
Appartement Egelstraat 100
5622 AK Eindhoven (Kronehoef)1 375 € par mois- 78 m²
- 3 pièces
- 2022
lol reactions in 3 days
-
Loué sous réserve
Chambre Hagenkampweg Noord
5616 TB Eindhoven (Eliasterrein, Vonderkwartier)565 € par mois- 18 m²
- 1 pièce
lol reactions in 4 days
-
Appartement Prins Hendrikstraat
5611 HK Eindhoven (Bergen)1 850 € par mois- 92 m²
- 4 pièces
- Non meublé
lol reactions in 6 days
-
Louer à Eindhoven? Trouvez votre appartement sur Pararius.
Pararius est le site idéal pour trouver un logement en location à Eindhoven. Consultez gratuitement notre offre et trouvez une location à Eindhoven.Ce site immobilier spécialisé dans la location met en contact locataire et bailleur. L’offre étendue de logements en location est parfaitement à jour. Les fonctions de recherche du site vous permettent d’indiquer facilement vos souhaits pour louer une maison ou un appartement. Eindhoven est une ville dynamique en pleine évolution, au caractère contemporain et moderne, qui n’a toutefois rien perdu de son charme brabançon. Grâce à la qualité de ses équipements culturels et sociaux, à ses quartiers aménagés de façon spacieuse, à ses nombreux espaces verts et aux superbes paysages brabançons alentours, travailler et résider à Eindhoven est une garantie de succès. La ville d’Eindhoven est située dans la Province du Brabant Nord.
Lors de la construction de logements locatifs, la commune d’Eindhoven accorde la priorité à la qualité, aussi bien celle des appartements et maison à louer que celle du cadre où ils sont situés. Dans la commune d’Eindhoven, les possibilités de locations sont très diverses, que ce soit en plein centre ou en bordure de la ville. Si vous voulez en savoir plus à propos des locations à Eindhoven, allez sur: Eindhoven. Grâce au site immobilier de Pararius, vous trouverez rapidement une location à Eindhoven. Si vous cherchez un appartement ou une maison à louer à Eindhoven, vous serez sûr d’y parvenir en consultant sur Pararius la page des locations à Eindhoven.





























