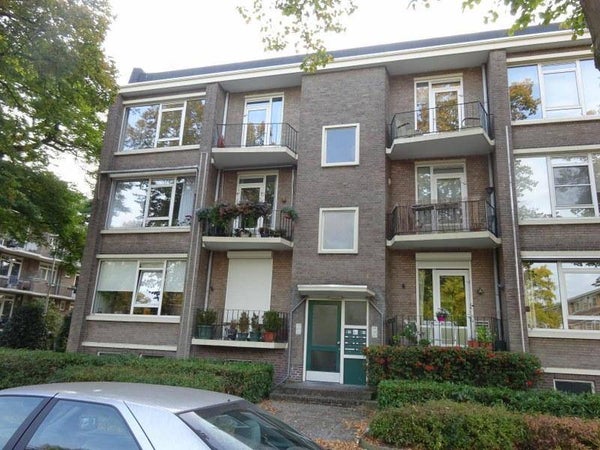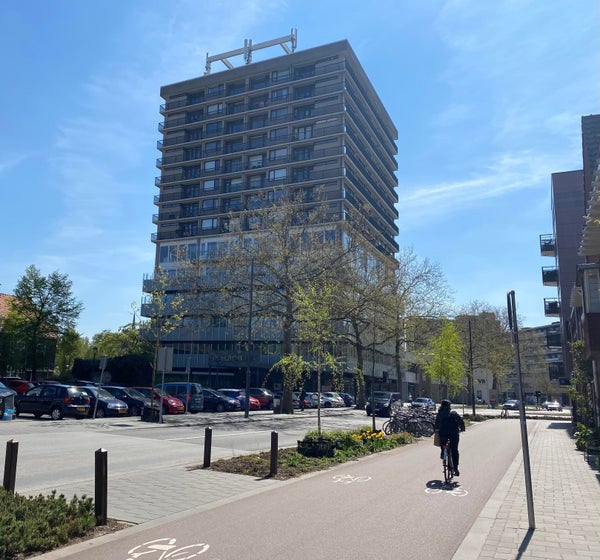Filtres
Appartements Eindhoven
-
New
Appartement Hagenkampweg Noord
5616 TB Eindhoven (Eliasterrein, Vonderkwartier)565 € par mois- 35 m²
- 1 pièce
- 1928
lol reactions in 9 hours
-
-
Studio Rozemarijnstraat
5614 GB Eindhoven (Joriskwartier)557 € par mois- 21 m²
- 1 pièce
- Non meublé
lol reactions in 1 day
-
Appartement Heilige Geeststraat
5611 HR Eindhoven (Bergen)1 700 € par mois- 66 m²
- 4 pièces
- Non meublé
lol reactions in 1 day
-
Studio Strijpsestraat
5616 GS Eindhoven (Philipsdorp)698 € par mois- 25 m²
- 2 pièces
- Entièrement meublé
lol reactions in 1 day
-
-
Appartement Penelopestraat 61
5631 CJ Eindhoven (Oude Gracht-West)1 250 € par mois- 55 m²
- 2 pièces
- Non meublé (vide)
lol reactions in 1 day
-
Appartement Stoomstraat
5617 AS Eindhoven (Strijp S)1 795 € par mois- 71 m²
- 2 pièces
- Non meublé
lol reactions in 2 days
-
Appartement Torenallee
5617 BD Eindhoven (Strijp S)1 850 € par mois- 85 m²
- 2 pièces
- Non meublé
lol reactions in 2 days
-
-
Studio Boschdijk
5621 JA Eindhoven (Woensel-West)480 € par mois- 20 m²
- 1 pièce
- Non meublé
lol reactions in 2 days
-
Appartement Lichtstraat
5611 XK Eindhoven (Witte Dame)2 250 € par mois- 103 m²
- 3 pièces
- Entièrement meublé
lol reactions in 2 days
-
Appartement Isabellastraat
5615 SK Eindhoven (Oude Spoorbaan)1 675 € par mois- 80 m²
- 3 pièces
- Entièrement meublé
lol reactions in 2 days
-
-
Maison de famille Generaal van Dedemlaan
5623 GG Eindhoven (Generalenbuurt)1 850 € par mois- 100 m²
- 4 pièces
- Non meublé
lol reactions in 2 days
-
Maison de famille Guido Gezellestraat
5615 HJ Eindhoven (Schrijversbuurt)2 350 € par mois- 130 m²
- 5 pièces
- Non meublé
lol reactions in 3 days
-
Chambre Hobbemastraat
5613 HK Eindhoven (Lakerlopen)575 € par mois- 18 m²
- 2 pièces
- Entièrement meublé
lol reactions in 3 days
-
-
Appartement Jeroen Boschlaan
5642 AT Eindhoven (Doornakkers-West)1 675 € par mois- 69 m²
- 3 pièces
- Non meublé
lol reactions in 3 days
-
Appartement Volderhof
5611 AK Eindhoven (Binnenstad)1 550 € par mois- 80 m²
- 3 pièces
- Entièrement meublé
lol reactions in 3 days
-
Appartement Karel de Grotelaan
5615 SX Eindhoven (Oude Spoorbaan)1 600 € par mois- 74 m²
- 3 pièces
- Entièrement meublé
lol reactions in 3 days
-
Appartement Amundsenlaan
5623 PT Eindhoven (Oude Toren)1 675 € par mois- 120 m²
- 3 pièces
- Non meublé
lol reactions in 3 days
-
Maison de famille Lijmbeekstraat
5612 ND Eindhoven (Limbeek-Noord)1 995 € par mois- 82 m²
- 3 pièces
- Tapisse et meuble
lol reactions in 3 days
-
Appartement Deken van Somerenstraat
5611 KX Eindhoven (Bergen)1 695 € par mois- 54 m²
- 2 pièces
- Entièrement meublé
lol reactions in 3 days
-
Chambre Verbernestraat
5624 EM Eindhoven (Prinsejagt)615 € par mois- 12 m²
- 1 pièce
- Entièrement meublé
lol reactions in 4 days
-
Maison de famille Imstenrade
5655 BL Eindhoven (Hanevoet)1 875 € par mois- 131 m²
- 5 pièces
- Non meublé
lol reactions in 4 days
-
Appartement Boutenslaan
5654 AN Eindhoven (Rapelenburg)1 089 € par mois- 43 m²
- 2 pièces
- Non meublé
lol reactions in 4 days
-
Appartement Frederiklaan
5616 NK Eindhoven (Schoot)3 850 € par mois- 239 m²
- 4 pièces
- Entièrement meublé
lol reactions in 4 days
-
Maison de famille Meerring 204
5658 LD Eindhoven (Meerrijk)2 362 € par mois- 147 m²
- 5 pièces
- 2023
lol reactions in 4 days
-
Maison de famille Tourslaan
5627 KW Eindhoven (Achtse Barrier-Hoeven)2 500 € par mois- 166 m²
- 7 pièces
- Entièrement meublé
lol reactions in 4 days
-
Chambre Heezerweg 75 A
5614 HB Eindhoven (Tuindorp)895 € par mois- 20 m²
- 1 pièce
- Non meublé
lol reactions in 4 days
-
Appartement Hertog Hendrik van Brabantplein
5611 PG Eindhoven (Rochusbuurt)1 430 € par mois- 67 m²
- 3 pièces
- Non meublé
lol reactions in 4 days
-
Appartement Meerring 145
5658 LC Eindhoven (Meerrijk)1 689 € par mois- 86 m²
- 3 pièces
- 2023
lol reactions in 5 days
-
Appartement Nieuwe Emmasingel
5611 AM Eindhoven (Binnenstad)2 375 € par mois- 106 m²
- 2 pièces
- Entièrement meublé
lol reactions in 5 days
-
Appartement Wal
5611 GG Eindhoven (Binnenstad)1 700 € par mois- 52 m²
- 2 pièces
- Entièrement meublé
lol reactions in 5 days
-
Louer à Eindhoven? Trouvez votre appartement sur Pararius.
Pararius est le site idéal pour trouver un logement en location à Eindhoven. Consultez gratuitement notre offre et trouvez une location à Eindhoven.Ce site immobilier spécialisé dans la location met en contact locataire et bailleur. L’offre étendue de logements en location est parfaitement à jour. Les fonctions de recherche du site vous permettent d’indiquer facilement vos souhaits pour louer une maison ou un appartement. Eindhoven est une ville dynamique en pleine évolution, au caractère contemporain et moderne, qui n’a toutefois rien perdu de son charme brabançon. Grâce à la qualité de ses équipements culturels et sociaux, à ses quartiers aménagés de façon spacieuse, à ses nombreux espaces verts et aux superbes paysages brabançons alentours, travailler et résider à Eindhoven est une garantie de succès. La ville d’Eindhoven est située dans la Province du Brabant Nord.
Lors de la construction de logements locatifs, la commune d’Eindhoven accorde la priorité à la qualité, aussi bien celle des appartements et maison à louer que celle du cadre où ils sont situés. Dans la commune d’Eindhoven, les possibilités de locations sont très diverses, que ce soit en plein centre ou en bordure de la ville. Si vous voulez en savoir plus à propos des locations à Eindhoven, allez sur: Eindhoven. Grâce au site immobilier de Pararius, vous trouverez rapidement une location à Eindhoven. Si vous cherchez un appartement ou une maison à louer à Eindhoven, vous serez sûr d’y parvenir en consultant sur Pararius la page des locations à Eindhoven.





























