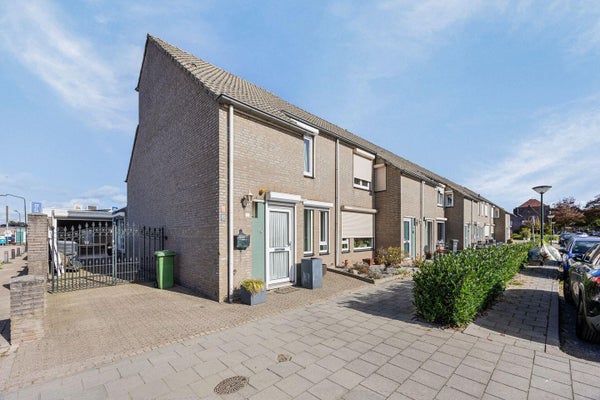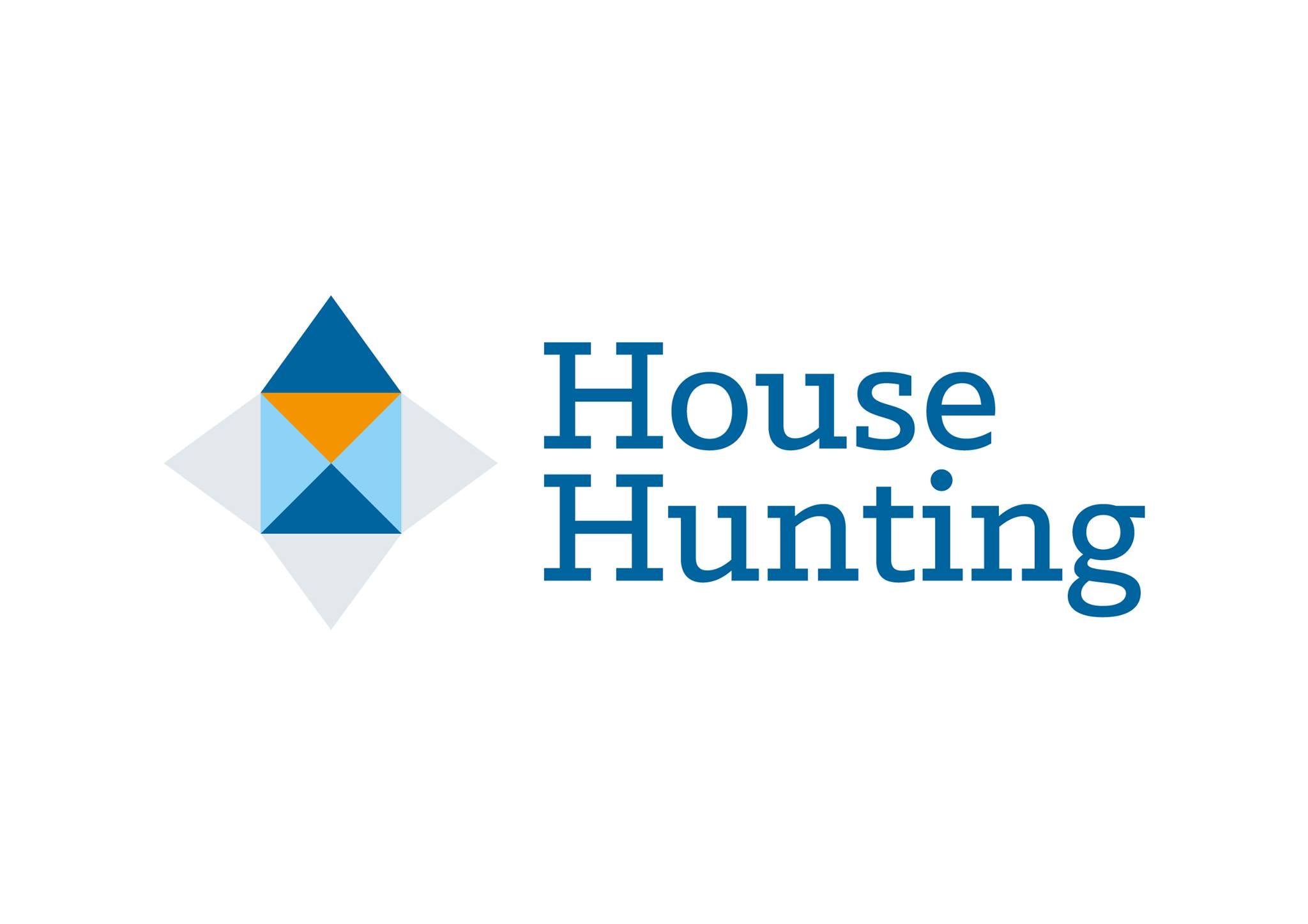à louer: Maison de famille ter Borghstraat dans Geldrop
- 125 m²
- 5 pièces
- Non meublé
Description
In a centrally located residential area of Geldrop, near Molenheide woodland, in a child-friendly area and close to the centre, corner house, extended, with driveway, storage and 4 bedrooms. This interesting house also has a free garden and a luxury living / dining kitchen. At a short distance from almost all desired amenities and within easy reach of Eindhoven city centre but also the High Tech Campus and highways A2 and A67.
Ground floor:
Front garden. Entrance. Reception hall with wardrobe corner. Spacious and bright living room with a beautiful view. Tussenportaal with staircase and a toilet. The very spacious open plan living/dining kitchen has a large extension at the rear, with connecting double garden doors.
Plenty of privacy in the backyard on the west with back to a long private driveway beside the house.
1st Floor:
Landing with two spacious bedrooms at the rear approx 10 and 12M ².
At the front a spacious bedroom and bathroom. The bathroom is now newly installed. Equipped with bath, shower, 2nd toilet and sink.
2nd Floor:
Through a staircase to reach open 4th bedroom with skylight.
CONDITIONS
- Please note: we are not able to schedule a viewing via the phone, if you would like to attend a viewing, please fill-out the form on the webpage.
- Rental price is excluding gas/water/electricity & internet/tv.
- Deposit 1 month rent.
- Income requires 3 month’s rent
- Rental price is excluded servicecost of 55 euro per month.
- Rental period minimal 12 months
- Soft furnished
- No pets allowed
- No smoking allowed
- Temporary contract
- We don't charge any kind of costs to the tenant for the rental mediation and the conclusion of a rental agreement.
Cession
- Prix de location
-
1 595 € par mois
- Hors : Frais de service
- En vente depuis
- 2 semaines
- Statut
- À louer
- Disponible
- Immédiatement
- Contrat de location
- Temporary rental
- Frais de service
- 55 €
- Garantie
- 1 595 €
- Intérieur
- Non meublé
Surface et contenu
- Surface habitable
- 125 m²
- Capacité
- 431 m³
Construction
- Type de logement
- Maison de famille
- Type de logement
- Maison mitoyenne, Maison individuelle
- Type de construction
- Construction existante
- Année de construction
- 1981
Répartition
- Nombre de pièces
- 5
- Nombre de chambres
- 4
- Nombre de salles de bains
- 1
- Nombre d'étages
- 1
Espace extérieur
- Balcon
- Pas présent
- Jardin
- Présent
Énergie
- Classe énergétique
- B
Espace de rangement
- Cellier
- Présent
Parking
- Présent
- Non
Garage
- Présent
- Oui
Conditions de location
- Permission de fumer
- Non
- Les animaux sont admis
- Non
- Revenus nécessaires
- 3 500 €
- Nombre maximum de résidents
- 2
































