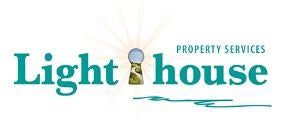à louer: Maison de famille Phoenixstraat 7 dans Haarlem
- 168 m²
- 6 pièces
- Non meublé
Description
This beautiful family home in the heart of the city is completed in 2024 and has an A+++ energy label. This makes the home not only extremely energy efficient, but also offers a high level of living comfort, a.o. because of the underfloor heating and cooling through the whole house. The home has 4 bedrooms and 2 bathrooms. The ground floor - with 1 (bed)room, pantry and bathroom - is very suitable for a teenager or au pair. The home is beautifully upholstered and finished and the colours of the interior have been beautifully coordinated by an interior stylist.
The property is located in a family-friendly neighbourhood with (international) schools, childcare, various shops, a luxury gym and the Ripperda park within walking distance. In addition, Haarlem Central train station and various bus lines to Amsterdam and Schiphol are only a 4-minute walk away. The house has its own parking space in the parking garage under the building. The highways to Amsterdam, Schiphol (17 min), Utrecht and The Hague/Rotterdam are within easy reach.
Layout:
Ground floor: entrance, office space with cupboard wall, (bicycle) storage with open storage cupboards, washing machine and dryer. Door to hallway, bathroom with shower, wash basin and toilet. Spacious back room with pantry (with fridge and dishwasher) and large windows with a view on the terrace and the communal garden. From the hall via stairs to:
First floor: landing with glass doors to the living room at the front and the kitchen at the rear. The living room is in open connection with the kitchen and dining room. The luxury kitchen is equipped with a large fridge and separate freezer, induction hob (Bora) with integral extractor fan, Quooker tap, dishwasher and two ovens. Stairs to:
Second floor: very spacious bedroom with cupboard wall and balcony at the rear of the house, bathroom with bath, shower and toilet, two bedrooms at the front.
Various:
- Large family home in the heart of the city (168m2)
- 4 bedrooms, 1 with pantry and bathroom on the ground floor
- Assigned parking space in the parking garage with charging station
- New construction (2024) with A +++ energy label
- Rental price is excluding costs for w/e/ TV, Internet and local council (tenant) taxes;
- Easy to maintain city garden with terraces, raised beds and gravel areas;
- Property is offered to let UNFURNISHED;
- Diplomatic contract for a minimal period of 1 year (options to extend to a possible 3 year period);
- Not avaiable for students/sharers;
- Landlord retains the right of refusal.
Cession
- Prix de location
- 3 990 € par mois
- En vente depuis
- 4 semaines
- Statut
- À louer
- Disponible
- Au 01-02-2025
- Contrat de location
- Temporary rental
- Durée
- Nombre maximum 36 de mois
- Garantie
- 3 990 €
- Intérieur
- Non meublé
- État d'entretien
- Excellent
Surface et contenu
- Surface habitable
- 168 m²
- Superficie du terrain
- 76 m²
- Capacité
- 476 m³
Construction
- Type de logement
- Maison de famille
- Type de logement
- Maison mitoyenne, Maison individuelle
- Type de construction
- Construction existante
- Année de construction
- 2023
- Emplacement
-
- Sur une route calme
- En centre-ville
- Proche des transports publics
- Près d'une école
Répartition
- Nombre de pièces
- 6
- Nombre de chambres
- 4
- Nombre de salles de bains
- 2
- Nombre d'étages
- 3
- Installations
-
- Baignoire
- Douche
- Espace de rangement
- Toilette
Espace extérieur
- Balcon
- Présent
- Jardin
- Présent (30 m², situé sur est)
- Description de jardin
- achtertuin
Énergie
- Isolation
- Double vitrage
- Chauffage
- Chauffage au sol complet, Pompe à chaleur, Installation de récupération de chaleur
- Classe énergétique
- A+++
Espace de rangement
- Cellier
- Présent
Parking
- Présent
- Oui
- Type de parking
- Garage
Garage
- Présent
- Non

























