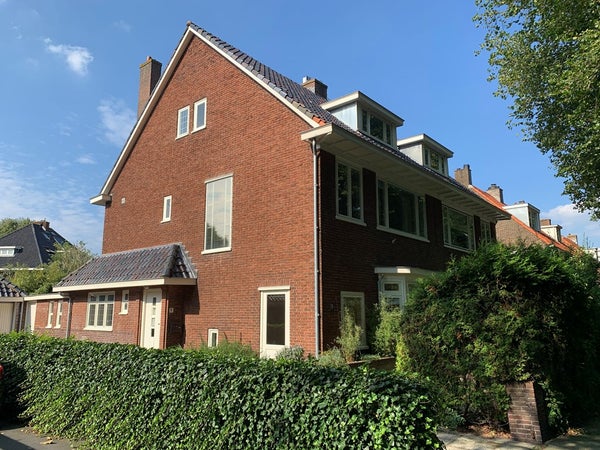à louer: Maison de famille Johan Wagenaarlaan dans Heemstede
- 217 m²
- 6 pièces
- Non meublé
Description
Johan Wagenaarlaan, Heemstede (approx. 217m2) € 3950,- Excl. G/W/E
Very spacious and well-maintained corner villa located in Heemstede.
The property features a private driveway for 2 cars with a garage. It has a bright L-shaped living room with a bay window and French doors leading to the large backyard (60m2).
The big kitchen is equipped with a gas stove, oven, dishwasher, and American fridge with freezer. Via the staircase, there is access to the first floor, where you will find 3 spacious bedrooms and the first bathroom. This bathroom includes a bathtub, shower cabin, and sink. There is a separate toilet in the hallway.
On the second floor, there are two more spacious bedrooms and a second bathroom. This bathroom has a toilet, shower, and sink.
There is a storage room with a washing machine.
The property is conveniently located near public transportation and major roads to Amsterdam and Schiphol. The Binnenweg a cozy shopping street is a 10-minute walk away, and the beach is a 25-minute bike ride. Many Schools and sport clubs in the area.
The property is definitely worth a visit!
Details:
- Available immediately, for a minimum of 12 months (indefinite term).
- Gas/Water/Electricity in the tenant's name and at the tenant's expense.
- Internet/TV in the tenant's name and at the tenant's expense.
- Semi-furnished delivery.
- Not suitable for roommates.
- We apply an income requirement of at least three times the monthly rent (gross) for all of our properties.
- No pets allowed.
- Private, spacious driveway for 2 cars.
- Garage available.
- Front garden and large backyard.
Cession
- Prix de location
- 3 950 € par mois
- En vente depuis
- 16-01-2025
- Statut
- À louer
- Disponible
- En concertation
- Garantie
- 7 900 €
- Intérieur
- Non meublé
- État d'entretien
- Bon/Bonne/Bien
Surface et contenu
- Surface habitable
- 217 m²
- Superficie du terrain
- 281 m²
- Capacité
- 504 m³
Construction
- Type de logement
- Maison de famille
- Type de logement
- Maison semi-détachée, Maison individuelle
- Type de construction
- Construction existante
- Année de construction
- 1940
- Emplacement
-
- Dans un quartier résidentiel
- Proche des transports publics
- Près d'une école
- Vue libre
Répartition
- Nombre de pièces
- 6
- Nombre de chambres
- 5
- Nombre de salles de bains
- 2
- Nombre d'étages
- 3
- Installations
-
- Baignoire
- TV câblée
- Connexion fibre optique
- Cheminée
- Douche
- Toilette
- Buanderie
Espace extérieur
- Balcon
- Présent
- Jardin
- Présent (70 m²)
- Description de jardin
- achtertuin
Énergie
- Isolation
- Fenêtres profilés d'angle
- Chauffage
- Chaudière, Cheminée
- Eau chaude
- Chaudière
- Classe énergétique
- E
Espace de rangement
- Cellier
- Présent
Parking
- Présent
- Oui
- Type de parking
- Publique/Public
Garage
- Présent
- Oui




























