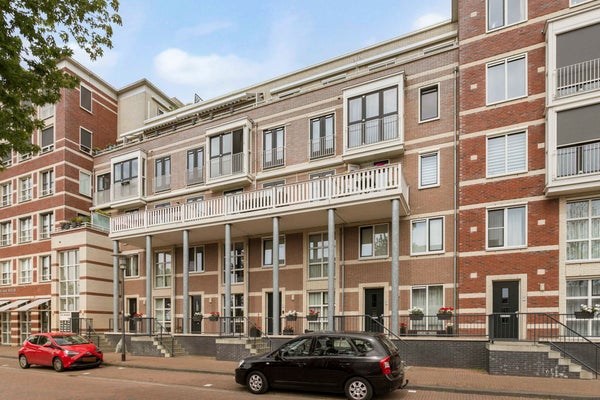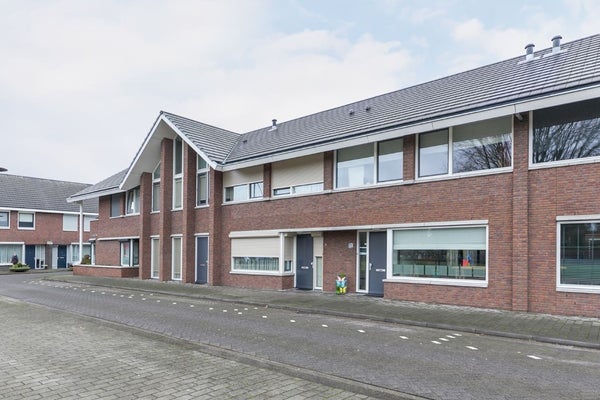Filtres
Appartements Helmond
-

lol demandes il y a 6 days
Avec Pararius+ vous verrez les nouvelles offres plus tôt et vous verrez le nombre de demandes.
Découvrez tous les avantages de Pararius+.
Essayez 14 jours pour €0,01Appartement Steenweg
5707 CD Helmond (Steenweg en omgeving)1 495 € par mois- 57 m²
- 2 pièces
- Entièrement meublé
lol demandes il y a 6 days
Avec Pararius+ vous verrez les nouvelles offres plus tôt et vous verrez le nombre de demandes.
Découvrez tous les avantages de Pararius+.
Essayez 14 jours pour €0,01 -
-

lol demandes il y a 1 week
Avec Pararius+ vous verrez les nouvelles offres plus tôt et vous verrez le nombre de demandes.
Découvrez tous les avantages de Pararius+.
Essayez 14 jours pour €0,01Appartement Binnendongenstraat 4 C
5707 TA Helmond (West)1 395 € par mois- 83 m²
- 3 pièces
- 2024
lol demandes il y a 1 week
Avec Pararius+ vous verrez les nouvelles offres plus tôt et vous verrez le nombre de demandes.
Découvrez tous les avantages de Pararius+.
Essayez 14 jours pour €0,01 -

lol demandes il y a 1 week
Avec Pararius+ vous verrez les nouvelles offres plus tôt et vous verrez le nombre de demandes.
Découvrez tous les avantages de Pararius+.
Essayez 14 jours pour €0,01Appartement Europaweg 105
5707 CL Helmond (West)1 325 € par mois- 74 m²
- 3 pièces
- 2024
lol demandes il y a 1 week
Avec Pararius+ vous verrez les nouvelles offres plus tôt et vous verrez le nombre de demandes.
Découvrez tous les avantages de Pararius+.
Essayez 14 jours pour €0,01 -

lol demandes il y a 1 week
Avec Pararius+ vous verrez les nouvelles offres plus tôt et vous verrez le nombre de demandes.
Découvrez tous les avantages de Pararius+.
Essayez 14 jours pour €0,01Appartement Europaweg 101 F
5707 CL Helmond (West)1 485 € par mois- 96 m²
- 3 pièces
- 2024
lol demandes il y a 1 week
Avec Pararius+ vous verrez les nouvelles offres plus tôt et vous verrez le nombre de demandes.
Découvrez tous les avantages de Pararius+.
Essayez 14 jours pour €0,01 -
-

lol demandes il y a 1 week
Avec Pararius+ vous verrez les nouvelles offres plus tôt et vous verrez le nombre de demandes.
Découvrez tous les avantages de Pararius+.
Essayez 14 jours pour €0,01Chambre Markt
5701 RL Helmond (Centrum)363 € par mois- 17 m²
- 1 pièce
lol demandes il y a 1 week
Avec Pararius+ vous verrez les nouvelles offres plus tôt et vous verrez le nombre de demandes.
Découvrez tous les avantages de Pararius+.
Essayez 14 jours pour €0,01 -

lol demandes il y a 1 week
Avec Pararius+ vous verrez les nouvelles offres plus tôt et vous verrez le nombre de demandes.
Découvrez tous les avantages de Pararius+.
Essayez 14 jours pour €0,01Appartement Frans Joseph van Thielpark
5707 BZ Helmond (Steenweg en omgeving)1 685 € par mois- 117 m²
- 3 pièces
- Non meublé
lol demandes il y a 1 week
Avec Pararius+ vous verrez les nouvelles offres plus tôt et vous verrez le nombre de demandes.
Découvrez tous les avantages de Pararius+.
Essayez 14 jours pour €0,01 -

lol demandes il y a 3 weeks
Avec Pararius+ vous verrez les nouvelles offres plus tôt et vous verrez le nombre de demandes.
Découvrez tous les avantages de Pararius+.
Essayez 14 jours pour €0,01Maison de famille Oostende
5701 SM Helmond (Centrum)1 695 € par mois- 110 m²
- 5 pièces
- 2023
lol demandes il y a 3 weeks
Avec Pararius+ vous verrez les nouvelles offres plus tôt et vous verrez le nombre de demandes.
Découvrez tous les avantages de Pararius+.
Essayez 14 jours pour €0,01 -
-

lol demandes il y a 5 weeks
Avec Pararius+ vous verrez les nouvelles offres plus tôt et vous verrez le nombre de demandes.
Découvrez tous les avantages de Pararius+.
Essayez 14 jours pour €0,01Appartement Ameidestraat
5701 NP Helmond (Centrum)1 195 € par mois- 50 m²
- 2 pièces
- 1922
lol demandes il y a 5 weeks
Avec Pararius+ vous verrez les nouvelles offres plus tôt et vous verrez le nombre de demandes.
Découvrez tous les avantages de Pararius+.
Essayez 14 jours pour €0,01 -

lol demandes il y a 5 weeks
Avec Pararius+ vous verrez les nouvelles offres plus tôt et vous verrez le nombre de demandes.
Découvrez tous les avantages de Pararius+.
Essayez 14 jours pour €0,01Maison de famille Lauwerstraat
5708 XG Helmond (De Veste)1 795 € par mois- 106 m²
- 4 pièces
- Non meublé
lol demandes il y a 5 weeks
Avec Pararius+ vous verrez les nouvelles offres plus tôt et vous verrez le nombre de demandes.
Découvrez tous les avantages de Pararius+.
Essayez 14 jours pour €0,01 -
Loué sous réserve

lol demandes il y a 6 weeks
Avec Pararius+ vous verrez les nouvelles offres plus tôt et vous verrez le nombre de demandes.
Découvrez tous les avantages de Pararius+.
Essayez 14 jours pour €0,01Maison de famille Hermelijnstraat 22
5701 VC Helmond (Vossenberg)1 900 € par mois- 143 m²
- 5 pièces
- 2008
lol demandes il y a 6 weeks
Avec Pararius+ vous verrez les nouvelles offres plus tôt et vous verrez le nombre de demandes.
Découvrez tous les avantages de Pararius+.
Essayez 14 jours pour €0,01 -
-

lol demandes il y a 7 weeks
Avec Pararius+ vous verrez les nouvelles offres plus tôt et vous verrez le nombre de demandes.
Découvrez tous les avantages de Pararius+.
Essayez 14 jours pour €0,01Appartement Kanaalboulevard
5705 KR Helmond (Annabuurt en Suytkade)1 750 € par mois- 82 m²
- 3 pièces
- 2006
lol demandes il y a 7 weeks
Avec Pararius+ vous verrez les nouvelles offres plus tôt et vous verrez le nombre de demandes.
Découvrez tous les avantages de Pararius+.
Essayez 14 jours pour €0,01 -

lol demandes il y a 2 months
Avec Pararius+ vous verrez les nouvelles offres plus tôt et vous verrez le nombre de demandes.
Découvrez tous les avantages de Pararius+.
Essayez 14 jours pour €0,01Maison de famille Goderthoek
5708 LV Helmond (Stepekolk)2 395 € par mois- 160 m²
- 5 pièces
- Non meublé
lol demandes il y a 2 months
Avec Pararius+ vous verrez les nouvelles offres plus tôt et vous verrez le nombre de demandes.
Découvrez tous les avantages de Pararius+.
Essayez 14 jours pour €0,01 -

lol demandes il y a 3+ months
Avec Pararius+ vous verrez les nouvelles offres plus tôt et vous verrez le nombre de demandes.
Découvrez tous les avantages de Pararius+.
Essayez 14 jours pour €0,01Maison de famille Hermelijnstraat
5701 VB Helmond (Vossenberg)1 550 € par mois- 97 m²
- 4 pièces
- Non meublé
lol demandes il y a 3+ months
Avec Pararius+ vous verrez les nouvelles offres plus tôt et vous verrez le nombre de demandes.
Découvrez tous les avantages de Pararius+.
Essayez 14 jours pour €0,01 -
Appartements Helmond
Trouvez des appartements en location à Helmond. Avec plus de 13 propriétés à louer à Helmond, Pararius possède le plus grand nombre d’appartements en location.