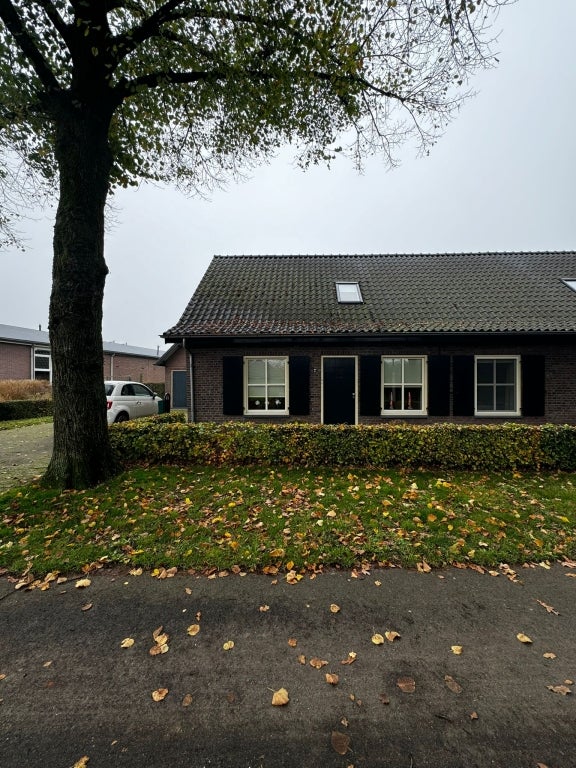à louer: Maison de famille Zandstraat dans Someren
- 188 m²
- 4 pièces
- Non meublé
Description
123Wonen Eindhoven presents: Well-maintained, half-detached house in Someren – the perfect balance of space, comfort, and practical layout.
Available from 01-12-2024 for an indefinite period.
LAYOUT:
Ground floor: Upon entering, you step into the spacious hall with a stylish tiled floor. From the hall, you have access to the stairs leading to the first floor, the utility meter cupboard, and a ground-floor bedroom. This bedroom features an en-suite bathroom, fully tiled and equipped with a shower, bathtub, double sink, and ventilation system.
The hall also leads to the kitchen, which is similarly fitted with a tiled floor. The kitchen is spacious and well-equipped with modern appliances, including a combi-oven, dishwasher, and gas hob. Adjacent to the kitchen is a separate room, ideal for use as a dining room or hobby space. The kitchen can be closed off with sliding doors for added privacy.
From the kitchen, you enter the bright living room, which benefits from large windows allowing for plenty of natural light. The living room offers a beautiful view of the green backyard and has French doors that open directly onto the garden.
First floor: Upstairs, you will find two spacious bedrooms, both comfortably finished with carpeting and plenty of light. The bedrooms also offer ample storage space thanks to the side alcoves, perfect for additional storage.
The bathroom on the first floor is stylishly finished and matches the well-maintained style of the ground floor. It includes all the necessary amenities for optimal comfort. The combination of space and practical layout makes this floor ideal for relaxation and privacy.
Backyard: The garden is further landscaped with various plant borders, a lawn, and a covered terrace, perfect for enjoying outdoor moments regardless of the weather. There are also two large storage sheds, offering plenty of additional storage space for garden accessories, bicycles, or other items.
GENERAL INFORMATION:
- Energy label B;
- Private driveway;
- Life-proof half-detached house;
- Garage;
- 3 bedrooms;
- 2 bathrooms;
- Tiled floors;
- Utility room with connections for white goods;
- French doors;
- Covered terrace;
- Fully insulated (floor, cavity wall, and roof insulation);
- Large backyard;
- 188 m² of living space;
- 628 m² plot size;
- Close to major roads;
DETAILS:
Rent: €1,595 per month excluding utilities (GWL), internet, and municipal taxes
Deposit: €1,595
Non-smoking property
No pets allowed
Curious about this property? Contact us quickly to schedule a viewing!
Cession
- Prix de location
- 1 595 € par mois
- En vente depuis
- 5 semaines
- Statut
- Loué sous réserve
- Disponible
- Immédiatement
- Intérieur
- Non meublé
- État d'entretien
- Bon/Bonne/Bien
Surface et contenu
- Surface habitable
- 188 m²
- Superficie du terrain
- 628 m²
Construction
- Type de logement
- Maison de famille
- Type de logement
- Maison individuelle, Maison individuelle
- Type de construction
- Construction existante
- Année de construction
- 1971
Répartition
- Nombre de pièces
- 4
- Nombre de chambres
- 3
- Nombre de salles de bains
- 2
- Installations
- Baignoire
Espace extérieur
- Jardin
- Présent (628 m²)
Énergie
- Classe énergétique
- B
Garage
- Présent
- Non


































