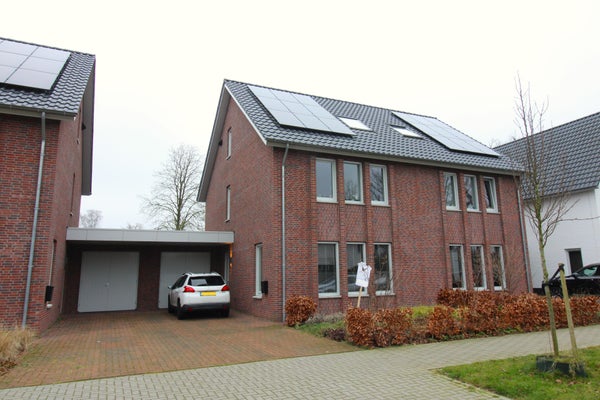à louer: Maison de famille Zebrakever dans Son en Breugel
- 162 m²
- 5 pièces
- Non meublé
Description
Type: Semi-detached / single-family house
Location: Son en Breugel
Spacious and richly equipped semi-detached house available, in an attractive and peaceful location in Son en Breugel, close to several hiking areas, among others.
The property will be delivered fully furnished, and therefore equipped with window decoration and lighting. An absolute added value is the combination of 18 solar panels and a heat pump. As a result, you will have practically zero consumption on the meter, which also gives the property an energy label A++.
In the immediate vicinity you will find various sports facilities, a supermarket, good public transport connection to Eindhoven central station and also various walking areas. The center of Son and Breugel is + / - 7 minutes by bike.
Global description:
Entrance to the house from the driveway to the hall, from where you have access to the living room, toilet and staircase to the upper floors.
Spacious living room in L-shape, equipped with a beautiful PVC floor and lots of natural light because of the many windows. Attached you will find the modern open kitchen which is equipped with various appliances, including a 4-burner induction hob, microwave, refrigerator, dishwasher and various storage options.
From the kitchen you can reach the garage which is ideal to use for storing bicycles, or for example as a gym. Given the width of the doors, it will be more difficult to place a usual size car in the garage.
1st floor:
Landing to the generous hallway, from which you can reach three bedrooms. The master bedroom is located at the rear and features a convenient built-in closet. The same goes for the room at the front on the left.
The attached bathroom has access to a toilet, bathtub, walk-in shower and double sink with conversion.
2nd floor:
Spacious attic floor possessing a fourth bedroom, with skylight and storage space.
The technical room is accessible from the attic, where you will find, among other things, the heat pump, the wtw system and the transformer in respect of the solar panels.
Garden:
Spacious and private garden facing east, equipped with a terrace at the rear of the house, as well as at the back of the garden.
Minimum rental period: 12 months.
Rent does not include costs for water, electricity, TV + internet and municipal taxes.
Cession
- Prix de location
-
2 600 € par mois
- Hors : Frais de service
- En vente depuis
- 2 mois
- Statut
- À louer
- Disponible
- Au 01-06-2025
- Contrat de location
- À durée indéterminée
- Durée
- Nombre minimum 12 de mois
- Garantie
- 5 200 €
- Intérieur
- Non meublé
- État d'entretien
- Excellent
Surface et contenu
- Surface habitable
- 162 m²
Construction
- Type de logement
- Maison de famille
- Type de logement
- Maison semi-détachée jumelée, Maison individuelle
- Type de construction
- Construction existante
- Année de construction
- 2022
- Emplacement
-
- À la lisière du bois
- Dans un quartier résidentiel
- Proche des transports publics
Répartition
- Nombre de pièces
- 5
- Nombre de chambres
- 4
- Nombre de salles de bains
- 1
- Nombre d'étages
- 3
- Installations
-
- Baignoire
- Douche
- Toilette
Espace extérieur
- Balcon
- Pas présent
- Jardin
- Présent (situé sur est)
Énergie
- Classe énergétique
- A++
Espace de rangement
- Cellier
- Pas présent
Parking
- Présent
- Oui
- Type de parking
- Publique/Public
Garage
- Présent
- Oui
Conditions de location
- Permission de fumer
- Non
- Les animaux sont admis
- Non
- Groupe cible
- travail
- Revenus nécessaires
- 7 800 €
- Nombre maximum de résidents
- 5























