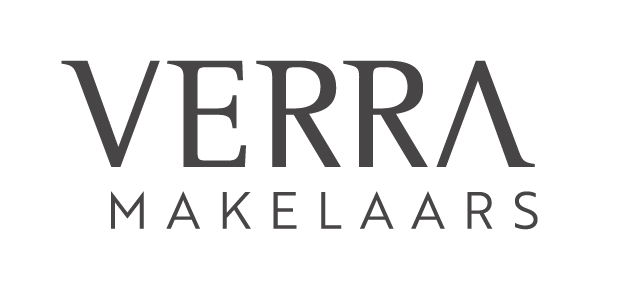à louer: Maison de famille Zijdeweg 41 dans Wassenaar
- 247 m²
- 8 pièces
- Non meublé
Description
This unique semi-detached villa is situated on an extraordinary private piece of land (approx. 10.000 square meters!). The beautiful villa has a unique garden attached to a large forest and is provided with a shared part of the garden with a large Jacuzzi and a private tennis court. Very close to the (center of) The Hague (10 minutes), highway to Amsterdam or Rotterdam, but on the other hand very peacefully located. This wonderful house has everything that an expat family requires and is available to be rented for many years!
Layout:
Private entrance with secured gate, driveway towards the villa. On the driveway you have the possibility to park at least four cars, besides that a large separate garage is present. Entrance to the villa, a hallway that leads to the kitchen/dining area on the right side of the property. The enclosed kitchen is equipped with all modern and built-in appliances. Large dining room. On the other side of the property, you can enter the spacious living room that has nice wooden flooring throughout. Via the living room, you can access the big terrace which has been partly covered to enjoy nice and long summer nights. A wooden shed is built against the property and provides storage space.
The terrace will bring you into the amazing and extraordinary garden. Via the lawn you will reach the tennis court and behind the court a Jacuzzi, that can be enjoyed with six persons. On the other side of the garden, you can walk into the forest where you can walk around and enjoy the nature that Wassenaar has to offer.
Staircase to the first floor, on this floor you will find six bedrooms, two bathrooms and a separate toilet. One of the bedrooms is currently in use as a second living room and is very suitable for other kinds of layouts (like a space for the au pair).
The spacious master bedroom that is situated at the side of the garden has a nice terrace and provides a beautiful view of your land. Next to the master bedroom one of the bathrooms is situated. The bathroom is equipped with a bath, double sink, walk-in shower, and toilet. On this side of the property, there are three bedrooms. On the other side of the property, there are two other spacious bedrooms situated, over here you will find the second bathroom that is equipped with a bath and shower, washbasin, and toilet.
Truly an ideal family home!
- Available approx. per 1st of April or later in consultation
- Rent excludes utilities and TV/internet
- Minimum rental period of 12 months
- The garden maintenance is included in the rent
- Unfurnished
- Separate garage, Jacuzzi, and tennis court
- Approx. 10.000 m2 of land
Cession
- Prix de location
- 5 500 € par mois
- En vente depuis
- 19-02-2025
- Statut
- À louer
- Disponible
- Au 01-04-2025
- Garantie
- 5 500 €
- Intérieur
- Non meublé
- État d'entretien
- Bon/Bonne/Bien
Surface et contenu
- Surface habitable
- 247 m²
- Superficie du terrain
- 247 m²
- Capacité
- 675 m³
Construction
- Type de logement
- Maison de famille
- Type de logement
- Maison individuelle, Maison de campagne, villa
- Type de construction
- Construction existante
- Année de construction
- 1934
- Emplacement
-
- À la lisière du bois
- Zone boisée
- À l'abri
- Vue libre
Répartition
- Nombre de pièces
- 8
- Nombre de chambres
- 6
- Nombre de salles de bains
- 3
- Nombre d'étages
- 2
- Installations
-
- TV câblée
- Jacuzzi
- Ventilation mécanique
- Auvent extérieur
- Volets roulants
- Toilette
- Buanderie
Espace extérieur
- Balcon
- Présent
- Jardin
- Présent (10.000 m², situé sur sud)
- Description de jardin
- tuin rondom
Énergie
- Chauffage
- Chaudière
- Eau chaude
- Chaudière
Garage
- Présent
- Oui














































