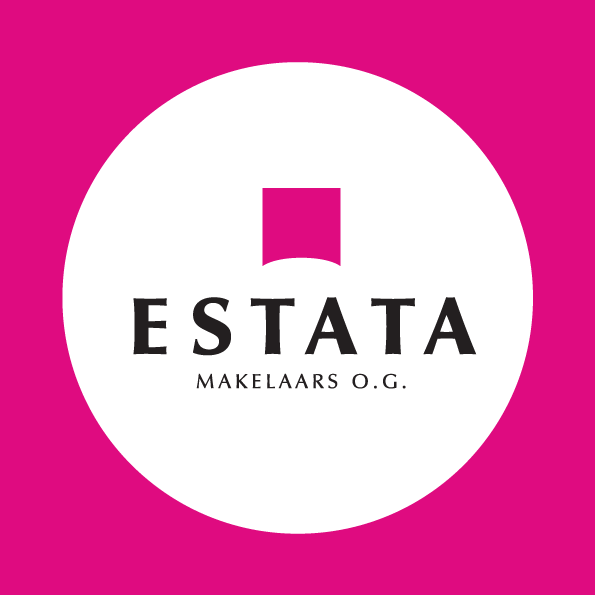à louer: Appartement Rijksstraatweg 737 dans Wassenaar
- 175 m²
- 3 pièces
- Entièrement meublé
Description
FANTASTIC A-LABEL PENTHOUSE OF APPROX. 175M2 WITH SPACIOUS SUNNY TERRACE AND AN INDOOR DOUBLE GARAGE!
The flat is located in the luxurious and stylish apartment building Kerckehorst, a short distance from the centre of Wassenaar and The Hague, but also very conveniently located to the various arterial roads to Amsterdam and Rotterdam.
The flat was fully custom furnished in 2018 in collaboration with an interior designer with very luxurious materials.
Layout:
Ground floor:
Central, enclosed entrance with lift and staircase;
4th floor:
Hall on the fourth floor, where the lift exits, gives exclusive access to the penthouse located here. Entrance is possible through two doors, so a main and a side entrance for double occupancy or a separate guest apartment/ home office is an option;
Front door and spacious hallway/entrance (approx. 3.45 x 1.25) with videophone and meter cupboard, from this hallway there is access to the first bedroom and the rest of the apartment;
Spacious living room (approx. 9.60 x 6.70) and spacious luxury kitchen (approx. 5.90 x 4.30) with cooking island and built-in appliances. Both the kitchen and the living room have double doors to the sunny roof terrace (approx. 5.50 x 3.30);
Access to the first bedroom from the hall, hallway (approx. 4.85 x 1.16) with luxury bathroom en-suite (approx. 3.73 x 2.60 with corner bathtub, double washbasin with illuminated mirror, large walk-in shower, toilet and design radiator. Spacious bedroom (approx. 6.20 x 4.75), with generous walk-in closets;
From the living there is access to the 2nd hall (approx. 2.60 x 1.60), storage room (approx. 4.50 x 1.10) with was-apparatus setup, beautifully tiled floating toilet (approx. 1.26 x 1.48) with hand basin;
Finally, from the living room there is access to the second bedroom (approx. 7.30 x 2.72), with luxury bathroom en-suite (approx. 3.46 x 4.40) with beautiful freestanding bath, shower, fixed washbasin, radiator and a skylight of approx. 1.00 x 1.00m which provides plenty of daylight. Storage room with central heating boiler and mechanical ventilation.
Specifics:
- Energy label A;
- 175m2 living space;
- Lockable double garage of approx 30m2 in the basement;
- Penthouse with generous sunny terrace with lots of privacy;
- Built in 2009, renovated in 2018;
- 2 bedrooms with walk-in wardrobes and 2 bathrooms;
- Air conditioning (October 2018);
- HR boiler (October 2022);
- Wifi points throughout the flat;
- Alarm system with cameras and video recording;
- Equipped with luxury kitchen with cooking island, two luxury bathrooms and separate guest toilet;
- Sufficient parking spaces for guests around the building;
- No co-inhabitants on the ‘own’ 4th floor;
- The dimensions are indicative in accordance with the NVM measurement instruction;
If you are excited about this house, but have not yet sold your own home, contact our office for a valuation, without any further obligation. We will then immediately schedule an appointment with one of our estate agents so that you can see your options in the short term.
This information has been compiled by our office with the utmost care, among other things on the basis of the information made available to us by the seller. Estata does not accept any liability for any incompleteness, inaccuracy or otherwise, or the consequences thereof.
Cession
- Prix de location
- 3 950 € par mois
- En vente depuis
- 5 semaines
- Statut
- À louer
- Disponible
- Immédiatement
- Intérieur
- Entièrement meublé
- État d'entretien
- Excellent
Surface et contenu
- Surface habitable
- 175 m²
- Superficie du terrain
- 692 m²
- Capacité
- 440 m³
Construction
- Type de logement
- Appartement
- Type de logement
- Penthouse, Appartement
- Type de construction
- Construction existante
- Année de construction
- 2009
- Emplacement
-
- À la lisière du bois
- Zone boisée
- Vue libre
Répartition
- Nombre de pièces
- 3
- Nombre de chambres
- 2
- Nombre de salles de bains
- 2
- Nombre d'étages
- 1
- Installations
-
- Climatisation
- Alarme
- Baignoire
- TV câblée
- Lucarne
- Ascenseur
- Ventilation mécanique
- Terrasse sur le toit
- Douche
- Lucarne
- Espace de rangement
- Toilette
- Buanderie
Espace extérieur
- Balcon
- Pas présent
- Jardin
- Présent (16 m²)
- Description de jardin
- zonneterras
Énergie
- Isolation
- Double vitrage, Isolation au sol, Vitrage HR, Toit isolé, Isolation des murs
- Chauffage
- Chaudière
- Eau chaude
- Chaudière
- Chaudière
- HR e intergas (Gaz, de 2022, Propriété)
- Classe énergétique
- A
Espace de rangement
- Cellier
- Présent
- Description
- Inpandig
Parking
- Présent
- Oui
- Type de parking
- Publique/Public
Garage
- Présent
- Oui
- Description
- Inpandig, garagebox, parkeerkelder














































