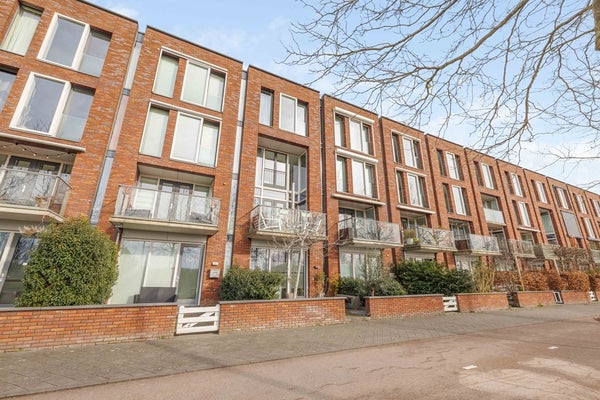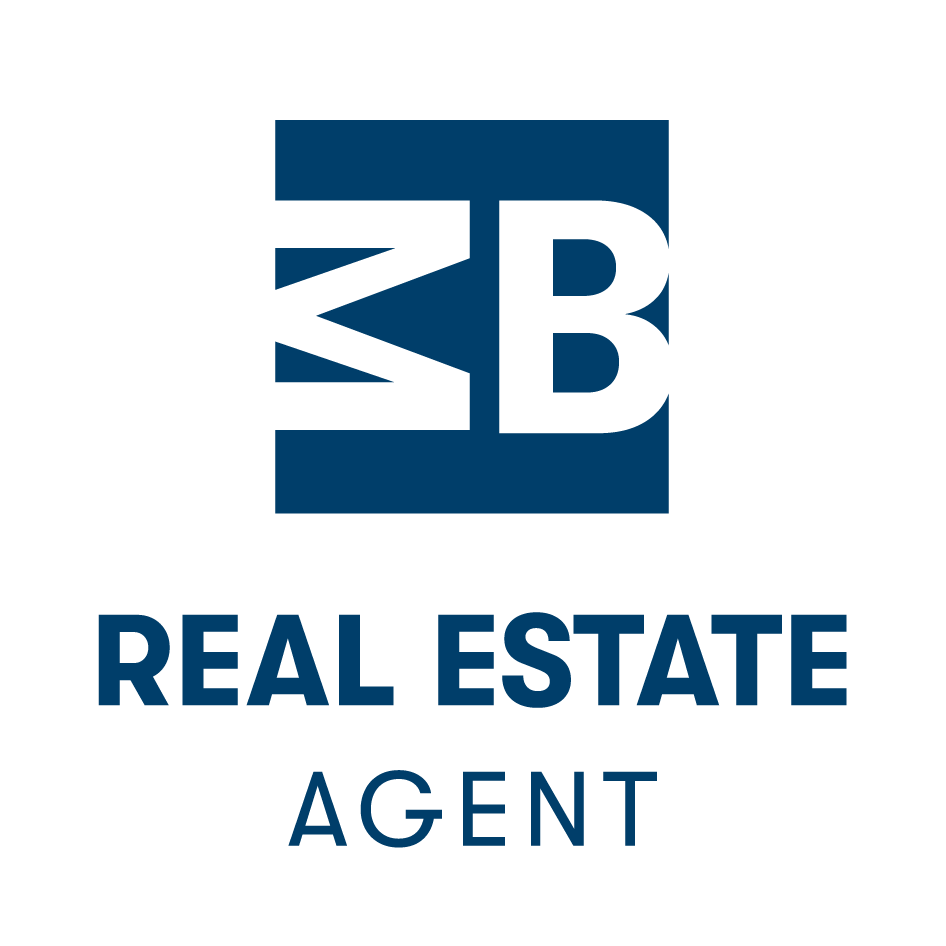Zur Miete: Wohnhaus Parkzichtlaan in Utrecht
- 158 m²
- 5 Zimmer
- Möbliert
Beschreibung
Sustainable and Spacious Living in Leidsche Rijn – Energy-Efficient Home with Carport, Balcony, and Sunny Garden
This family home (158 m²) combines space, comfort, and a prime location and ideal orientation. With four spacious bedrooms, a bright living room with a balcony, a luxurious kitchen and bathroom, and a sunny garden, this home has everything you need. Additionally, you’ll enjoy a private carport, ample storage space, and an A+-rated energy label with 12 solar panels to generate more energy than you need.
Location
This home is located in the popular ’t Zand neighborhood in Leidsche Rijn, offering a prime location with all amenities within reach. Terwijde Station is within walking distance, providing a quick train connection to Utrecht city center. The vibrant Leidsche Rijn Center, featuring various shops, restaurants, and a cinema, is also just a short bike ride away.
For daily shopping, you can visit Terwijde Shopping Center or the larger Leidsche Rijn Center, both offering a wide range of stores and supermarkets. Sports enthusiasts will appreciate the nearby SportCity gym and the expansive Máximapark, perfect for a relaxing walk, a run, or a bike ride in nature. The Haarrijnse Plas, various schools, and sports facilities are also in the vicinity. Additionally, the home is conveniently located near major highways, ensuring easy access to the A2 and A12.
Layout
Ground Floor
Upon entering, you’ll find a spacious hallway with access to a storage room, a bedroom currently used as an office with a separate private entrance and French doors to the front garden, a separate toilet, a built-in closet, and the staircase to the first floor.
First Floor
The first floor serves as the heart of the home. The spacious and bright living room features
a stylish cinewall with a 65” TV and a high-end sound system. The luxurious open kitchen is equipped with a cooking island and various built-in appliances from Siemens. At the rear, there is ample space for a dining area. and Through the living, you can access the southwest-facing balcony.
Second Floor
The landing leads to a spacious bedroom with a southwest-facing balcony and a luxurious bathroom, which includes a walk-in shower, vanity unit, bathtub, and toilet.
Third Floor
The top floor features two spacious bedrooms with panoramic views of both the city and
Maxima Park. The third floor also features a separate ample laundry room with room for storage.
Outdoor Space
Enjoy the sun in multiple spots in and around the home. The front garden is southwest-facing, while the backyard with carport is northeast-facing. Additionally, the home features balconies on both the first and second floors, both benefiting from a sunny southwest orientation.
Want to experience this spacious home for yourself? Contact us to schedule a viewing!
Unfortunately, students and home-sharers are not eligible for this property.
Key Features:
- Available from March 24, 2025
- Energy label A+ with 12 solar panels (5460wp)
- High-speed Mesh Network and smart thermostats for energy effency
- Fully Furnished Home
- Close to international and language schools
- Includes private parking space with car charger up to 11 kW/h
- 2 Bicycles available
Übertragung
- Mietpreis
- 2.950 € pro Monat
- Angeboten seit
- 02-03-2025
- Status
- Zu mieten
- Verfügbar
- Zum 24-03-2025
- Bürge
- 5.900 €
- Einrichtung
- Möbliert
- Zustand der Wartung
- ausgezeichnet
Fläche und Inhalt
- Wohnfläche
- 158 m²
- Grundstücksfläche
- 104 m²
- Inhalt
- 548 m³
Bau
- Immobilienart
- Wohnhaus
- Haustyp
- Reihenhaus, Einfamilienhaus
- Art Gebäude
- Bestandsgebäude
- Baujahr
- 2008
- Lage
-
- Neben einem Park
- In einem Wohnviertel
- freie Aussicht
Einteilung
- Anzahl Zimmer
- 5
- Anzahl Schlafzimmer
- 4
- Anzahl Badezimmer
- 1
- Anzahl Wohnebenen
- 4
- Einrichtungen
-
- Bad
- Mechanische Lüftung
- Dusche
- Abstellraum
- Toilette
- Waschraum
Außenbereich
- Balkon
- Vorhanden
- Garten
- Vorhanden (31 m², gelegen auf/an Nordosten)
- Gartenbeschreibung
- achtertuin
Energie
- Isolierung
- vollständig isoliert
- Heizung
- Fernwärme
- Warmwasser
- Fernwärme
- Energielabel
- A+
Abstellraum
- Scheune/Abstellplatz
- Vorhanden
Parkplätze
- Vorhanden
- Ja
- Parkplatztyp
- auf eigenem Grundstück
Garage
- Vorhanden
- Nein














































