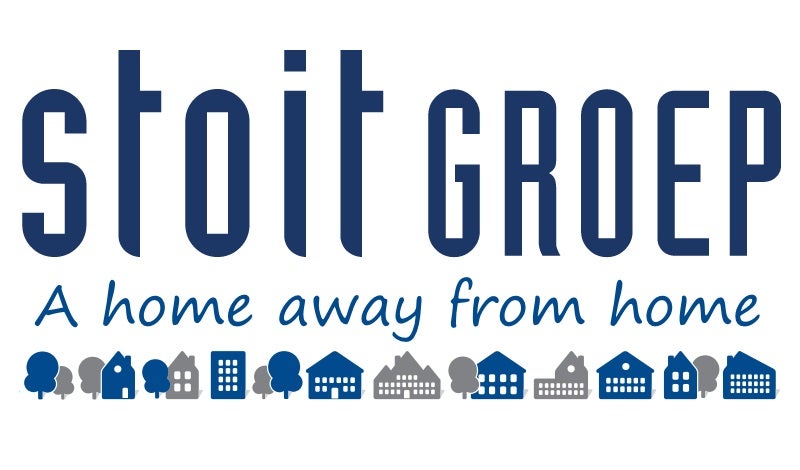à louer: Maison de famille Smits van Oyenlaan dans Maarheeze
- 116 m²
- 5 pièces
- 183 m²
Description
Living in a central location!
This semi-detached house (corner house) has a garage and a carport and is literally a stone's throw from the shopping facilities.
This house on the Smits van Oyenlaan was built around 1959 and is located in the center of the village. This house stands on a plot of 183 m2. From the original construction, the house has been equipped with a number of favorable adjustments. Such as an extension over almost the full width of the house with a living kitchen and a bathroom.
Layout:
Ground floor:
Upon entering, the spacious hall immediately catches the eye. The hall is equipped with a practical recessed stair cupboard, a meter cupboard and a toilet room (2017) tiled in a modern color scheme with a wall closet with hand basin. From the hall you can reach the living room and the staircase to the first floor.
The living room is surprisingly spacious and has a laminate floor in a warm shade. The L-shaped living room is nicely divisible and is in open connection with the attached kitchen. The living room has a gas fireplace with fireplace. The attached kitchen is accessible via two half arches. This nice kitchen has two large windows and a back door to the backyard. The kitchen is equipped with a refrigerator, oven, dishwasher, induction hob and extractor hood. In addition, there is sufficient cupboard space in the other lower and upper cupboards. The fine light in the kitchen makes the kitchen a pleasant place in the house. The extension also contains the fully tiled bathroom with a semi-circular bath with thermostatic taps. The bathroom is also equipped with a shower cabin with thermostatic taps and a washbasin with furniture. The garden can also be reached from the bathroom.
1st floor:
The first floor has four bedrooms, two smaller bedrooms and two spacious bedrooms. This large bedroom has built-in wardrobe space as well as the small bedroom at the rear. The landing also has a fixed wall cupboard and gives access to the renovated (2017) fully tiled toilet room with washbasin with furniture and mirror cabinet.
2nd Floor:
The attic is accessible via a wooden sliding staircase. There are many storage options in the front attic and the central heating boiler is installed. Spacious attic room with plenty of storage space. Ideal floor to create an extra bedroom.
Outside
The backyard is located on the sunny side and completely maintenance-free with tiling. The backyard has a gate to the side garden. The backyard has a practical storage room with a cistern and the connection for washing equipment. In the backyard is a spacious garage of approximately 17 m2 and a large carport of approximately 14 m2. Both the garage and the carport are equipped with an electric garage door. The carport can also be used as a covered terrace during the summer months. Lots of privacy and a pleasant sun position are spearheads of the outdoor area at the rear. The front yard is nicely landscaped.
The Smits van Oyenlaan is the shopping street located in the heart of the village center. Primary schools, childcare and medical facilities are also within walking distance. At the front, the house borders on a wide green area with a hedge and a lawn that provides a nice view. The sports facilities, the roads and the Maarheeze railway station are also easily accessible.
Cession
- Prix de location
- 1 495 € par mois
- En vente depuis
- 5 semaines
- Statut
- À louer
- Disponible
- En concertation
- État d'entretien
- Bon/Bonne/Bien
Surface et contenu
- Surface habitable
- 116 m²
- Superficie du terrain
- 183 m²
Construction
- Type de logement
- Maison de famille
- Type de logement
- Maison mitoyenne, Maison individuelle
- Type de construction
- Construction existante
- Année de construction
- 1959
Répartition
- Nombre de pièces
- 5
- Nombre de chambres
- 4
- Nombre de salles de bains
- 1
Énergie
- Classe énergétique
- D


























