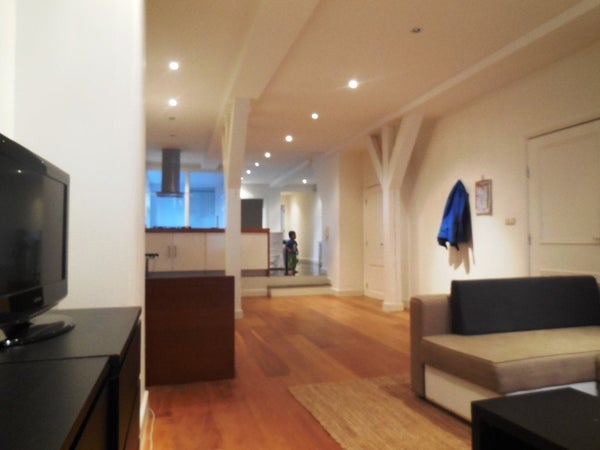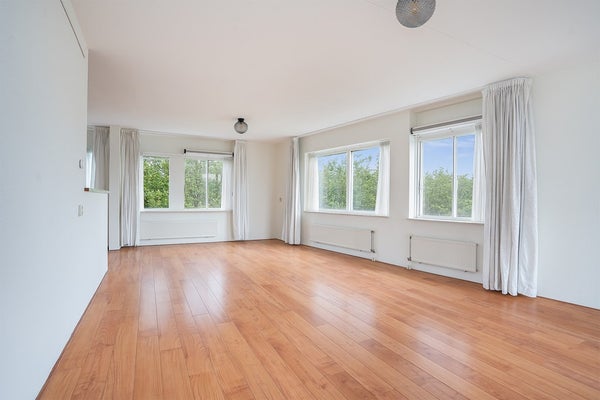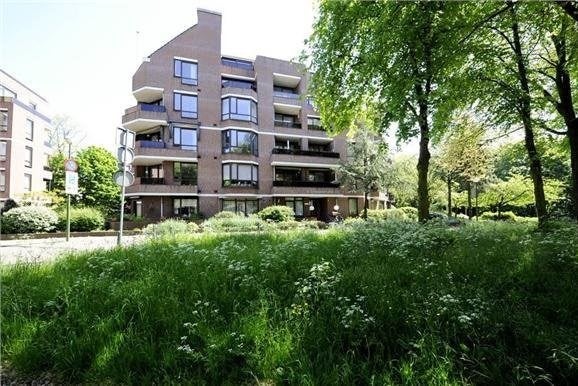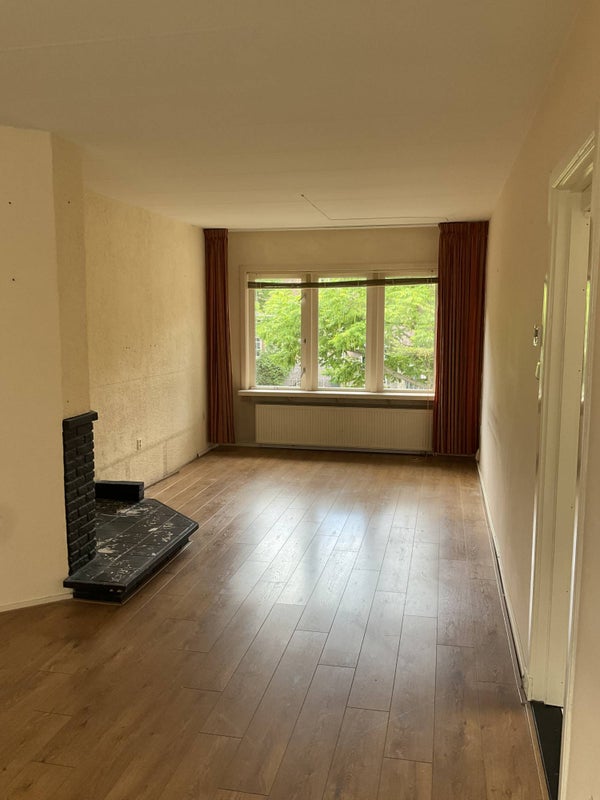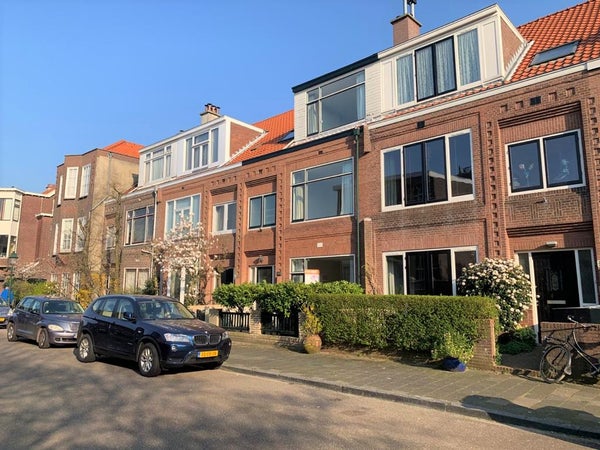Filter
Mietwohnungen Den Haag
-
Neu
Etagenwohnung 1e Lulofsdwarsstraat 6 K
2521 AZ Den Haag (Laakhaven-West)1.573 € pro Monat- 79 m²
- 3 Zimmer
- Teilmöbliert
lol reactions in 5 hours
-
-
Neu
Etagenwohnung De Heemstraat
2525 EV Den Haag (Schildersbuurt-West)1.195 € pro Monat- 69 m²
- 4 Zimmer
- Möbliert
lol reactions in 5 hours
-
Neu
Etagenwohnung Copernicusstraat 278
2561 XH Den Haag (Valkenboskwartier)1.297 € pro Monat- 79 m²
- 3 Zimmer
- 1910
lol reactions in 6 hours
-
Neu
Etagenwohnung Stadhouderslaan 3
2517 HV Den Haag (Zorgvliet)2.500 € pro Monat- 110 m²
- 3 Zimmer
- Möbliert
lol reactions in 7 hours
-
-
Neu
Etagenwohnung Lange Beestenmarkt 18
2512 EG Den Haag (Zuidwal)2.250 € pro Monat- 100 m²
- 4 Zimmer
- Teilmöbliert
lol reactions in 11 hours
-
Neu
Wohnhaus Groenland 62
2548 WC Den Haag (Lage Veld)3.250 € pro Monat- 178 m²
- 6 Zimmer
- Teilmöbliert
lol reactions in 13 hours
-
Neu
Etagenwohnung Trompstraat
2518 BL Den Haag (Zeeheldenkwartier)1.200 € pro Monat- 95 m²
- 2 Zimmer
- Teilmöbliert oder möbliert
lol reactions in 14 hours
-
-
Neu
Wohnhaus Namensestraat 22
2587 XA Den Haag (Belgisch Park)2.395 € pro Monat- 124 m²
- 3 Zimmer
- Teilmöbliert
lol reactions in 15 hours
-
Etagenwohnung Laakweg
2521 SC Den Haag (Laakhaven-Oost)1.126 € pro Monat- 50 m²
- 1 Zimmer
- Unmöbliert (leer)
lol reactions in 2 days
-
Etagenwohnung Juliana van Stolberglaan 9 X
2595 CA Den Haag (Bezuidenhout-Midden)2.500 € pro Monat- 110 m²
- 4 Zimmer
- Teilmöbliert
lol reactions in 2 days
-
-
Etagenwohnung Landréstraat 1023
2551 BP Den Haag (Waldeck-Noord)1.950 € pro Monat- 125 m²
- 4 Zimmer
- Teilmöbliert
lol reactions in 3 days
-
Etagenwohnung Scheveningseweg 33
2584 KC Den Haag (Van Stolkpark en Scheveningse Bosjes)1.950 € pro Monat- 110 m²
- 3 Zimmer
- Teilmöbliert
lol reactions in 3 days
-
Etagenwohnung Wassenaarseweg 5
2596 CD Den Haag (Nassaubuurt)2.500 € pro Monat- 105 m²
- 3 Zimmer
- Teilmöbliert
lol reactions in 3 days
-
-
Wohnhaus Mechelsestraat 18
2587 XZ Den Haag (Belgisch Park)4.750 € pro Monat- 225 m²
- 6 Zimmer
- Teilmöbliert
lol reactions in 3 days
-
Etagenwohnung Laakweg
2521 SC Den Haag (Laakhaven-Oost)1.336 € pro Monat- 61 m²
- 2 Zimmer
- Teilmöbliert
lol reactions in 3 days
-
Etagenwohnung Frederikstraat
2514 LK Den Haag (Willemspark)2.995 € pro Monat- 142 m²
- 3 Zimmer
- 31 m²
lol reactions in 3 days
-
Etagenwohnung Anton de Haenstraat
2563 BT Den Haag (Valkenboskwartier)995 € pro Monat- 50 m²
- 2 Zimmer
- Teilmöbliert
lol reactions in 5 days
-
Etagenwohnung Burgemeester Hovylaan 5 kamer 2
2552 TA Den Haag (Houtwijk)695 € pro Monat- 10 m²
- 2 Zimmer
- Teilmöbliert
lol reactions in 6 days
-
Etagenwohnung Oostduinlaan 99
2596 JJ Den Haag (Waalsdorp)2.000 € pro Monat- 120 m²
- 4 Zimmer
- 1926
lol reactions in 6 days
-
Zimmer Binckhorstlaan 131 1
2516 BA Den Haag (Binckhorst)949 € pro Monat- 16 m²
- 1 Zimmer
lol reactions in 1 week
-
Etagenwohnung Obrechtstraat
2517 VJ Den Haag (Sweelinckplein en omgeving)1.495 € pro Monat- 40 m²
- 2 Zimmer
- Möbliert
lol reactions in 1 week
-
Etagenwohnung Hoge Nieuwstraat 25 A
2514 EK Den Haag (Voorhout)3.400 € pro Monat- 188 m²
- 3 Zimmer
- Teilmöbliert
lol reactions in 1 week
-
Wohnhaus Van Aerssenstraat 64
2582 JR Den Haag (Statenkwartier)3.950 € pro Monat- 210 m²
- 6 Zimmer
- Teilmöbliert
lol reactions in 1 week
-
Studio Sweelinckplein 39 Kamer 4
2517 GP Den Haag (Sweelinckplein en omgeving)429 € pro Monat- 28 m²
- 1 Zimmer
- 1898
lol reactions in 1 week
-
Studio Sweelinckplein 39 kamer 7
2517 GP Den Haag (Sweelinckplein en omgeving)641 € pro Monat- 25 m²
- 1 Zimmer
- 1898
lol reactions in 1 week
-
Etagenwohnung Frankenslag
2582 HA Den Haag (Statenkwartier)2.100 € pro Monat- 103 m²
- 4 Zimmer
- Teilmöbliert
lol reactions in 1 week
-
Etagenwohnung Gentsestraat 107
2587 HM Den Haag (Belgisch Park)2.500 € pro Monat- 124 m²
- 4 Zimmer
- Möbliert
lol reactions in 1 week
-
Etagenwohnung Spijkermakersstraat
2512 ES Den Haag (Zuidwal)1.750 € pro Monat- 80 m²
- 4 Zimmer
- Möbliert
lol reactions in 1 week
-
Etagenwohnung Mauritskade 57 A
2514 HG Den Haag (Voorhout)3.100 € pro Monat- 110 m²
- 3 Zimmer
- Teilmöbliert
lol reactions in 1 week
-
Etagenwohnung Cornelis van der Lijnstraat
2593 ND Den Haag (Bezuidenhout-Oost)1.650 € pro Monat- 85 m²
- 3 Zimmer
- Teilmöbliert
lol reactions in 1 week
-
Mietwohnungen Den Haag - auf Pararius finden Sie Ihre Immobilie!
Auf Pararius finden Sie problemlos eine Mietwohnung in Den Haag. Großes Angebot an Mietwohnungen in Den Haag. Ihre Immobilie in Den Haag finden Sie hier! Beim Vermittler für Mietobjekte Pararius werden Vermieter und Mieter von Mietwohnungen in Den Haag auf einzigartige Weise miteinander in Kontakt gebracht. Über die Website für Mietwohnungen in Den Haag von Pararius können Sie sich kostenlos das Angebot an zur Vermietung frei stehenden Immobilien in Den Haag ansehen. Sie haben die Möglichkeit, die angebotenen Mietwohnungen in Den Haag mittels Suchfilter auf Ihre speziellen Bedürfnisse einzugrenzen. Möchten Sie beispielsweise eine möblierte Wohnung in Den Haag mieten oder muss Ihre Mietwohnung in Den Haag eine bestimmte Anzahl an Quadratmetern haben? Diese Kriterien können Sie eingeben und damit bestimmen, dass die angezeigten Mietwohnungen in Den Haag voll und ganz Ihren Wünschen entsprechen. Die Stadt Den Haag liegt in der Provinz Zuid-Holland.
Jeder Stadtteil Den Haags hat einen ganz eigenen Charakter und erfüllt eine bestimmte Funktion. Zurzeit liegt das Hauptaugenmerk auf der Verbesserung der sozialen und Lebensqualität, der Erholungsmöglichkeiten und der öffentlichen Räume. Die Gemeinde Den Haag trägt dazu bei, indem sie an wichtigen Plätzen einflussreiche Bauwerke errichtet. Dank ihres Standorts und einer Reihe von Bauwerken und Institutionen von Weltrang, hat Den Haag eine internationale Ausstrahlung. Am Rand der Stadt werden neue Wohnsiedlungen gebaut, darunter auch Mietwohnungen: Ypenburg, Wateringse Veld und Leidschenveen. Eine Immobilie in Den Haag ist also relativ einfach zu finden. Diese Entwicklungen auf dem Markt für Immobilien bieten gute Aussichten für alle, die auf der Suche nach einer Mietwohnung in Den Haag sind. Die Gemeinde kombiniert den Bau dieser neuen Mietwohnungen in Den Haag mit einer Verbesserung ihrer Erreichbarkeit. Möchten Sie mehr über Mietwohnungen in Den Haag erfahren? Besuchen Sie dann die Website der Gemeinde Den Haag. Sind Sie auf der Suche nach einer Mietwohnung in Den Haag, dann finden Sie auf Pararius.






