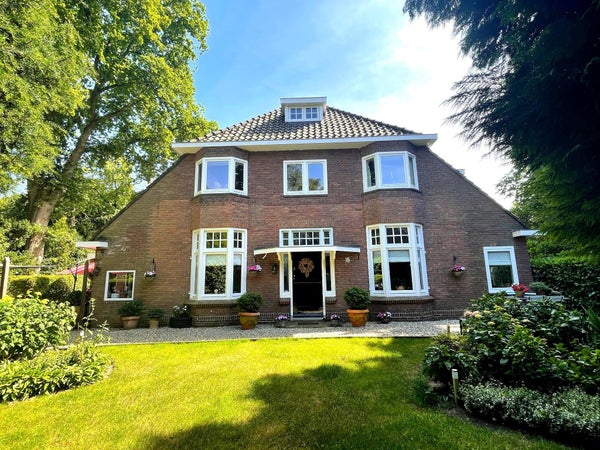Filter
Mietwohnungen Laren (NH)
-

lol Anfragen vor 6 days
Mit Pararius+ sehen Sie neue Angebote früher und sehen Sie die Anzahl der Anfragen.
Alle Vorteile entdecken von Pararius+.
14 Tage für €0,01 testenEtagenwohnung Naarderstraat 21 1
1251 AX Laren (Laren-Centrum)2.700 € pro Monat- 107 m²
- 5 Zimmer
- 107 m²
lol Anfragen vor 6 days
Mit Pararius+ sehen Sie neue Angebote früher und sehen Sie die Anzahl der Anfragen.
Alle Vorteile entdecken von Pararius+.
14 Tage für €0,01 testen -
-

lol Anfragen vor 6 days
Mit Pararius+ sehen Sie neue Angebote früher und sehen Sie die Anzahl der Anfragen.
Alle Vorteile entdecken von Pararius+.
14 Tage für €0,01 testenEtagenwohnung Naarderstraat 21 2
1251 AX Laren (Laren-Centrum)2.900 € pro Monat- 114 m²
- 3 Zimmer
- 114 m²
lol Anfragen vor 6 days
Mit Pararius+ sehen Sie neue Angebote früher und sehen Sie die Anzahl der Anfragen.
Alle Vorteile entdecken von Pararius+.
14 Tage für €0,01 testen -

lol Anfragen vor 2 weeks
Mit Pararius+ sehen Sie neue Angebote früher und sehen Sie die Anzahl der Anfragen.
Alle Vorteile entdecken von Pararius+.
14 Tage für €0,01 testenWohnhaus Burgemeester van Nispen van Sevenaerstraat
1251 KH Laren (Laren-Centrum)9.995 € pro Monat- 214 m²
- 4 Zimmer
- 2025
Voorma en Walch Makelaarslol Anfragen vor 2 weeks
Mit Pararius+ sehen Sie neue Angebote früher und sehen Sie die Anzahl der Anfragen.
Alle Vorteile entdecken von Pararius+.
14 Tage für €0,01 testen -

lol Anfragen vor 2 weeks
Mit Pararius+ sehen Sie neue Angebote früher und sehen Sie die Anzahl der Anfragen.
Alle Vorteile entdecken von Pararius+.
14 Tage für €0,01 testenWohnhaus Mendes da Costalaan
1251 NP Laren (Zevenend)2.995 € pro Monat- 135 m²
- 3 Zimmer
- Möbliert
lol Anfragen vor 2 weeks
Mit Pararius+ sehen Sie neue Angebote früher und sehen Sie die Anzahl der Anfragen.
Alle Vorteile entdecken von Pararius+.
14 Tage für €0,01 testen -
-

lol Anfragen vor 2 weeks
Mit Pararius+ sehen Sie neue Angebote früher und sehen Sie die Anzahl der Anfragen.
Alle Vorteile entdecken von Pararius+.
14 Tage für €0,01 testenEtagenwohnung Burgemeester van Nispen van Sevenaerstraat
1251 KD Laren (Laren-Centrum)6.996 € pro Monat- 197 m²
- 4 Zimmer
- Möbliert
lol Anfragen vor 2 weeks
Mit Pararius+ sehen Sie neue Angebote früher und sehen Sie die Anzahl der Anfragen.
Alle Vorteile entdecken von Pararius+.
14 Tage für €0,01 testen -

lol Anfragen vor 3 weeks
Mit Pararius+ sehen Sie neue Angebote früher und sehen Sie die Anzahl der Anfragen.
Alle Vorteile entdecken von Pararius+.
14 Tage für €0,01 testenWohnhaus Veerweg 8
1251 ZG Laren (Oostereng)3.350 € pro Monat- 169 m²
- 5 Zimmer
- Teilmöbliert
lol Anfragen vor 3 weeks
Mit Pararius+ sehen Sie neue Angebote früher und sehen Sie die Anzahl der Anfragen.
Alle Vorteile entdecken von Pararius+.
14 Tage für €0,01 testen -

lol Anfragen vor 3+ months
Mit Pararius+ sehen Sie neue Angebote früher und sehen Sie die Anzahl der Anfragen.
Alle Vorteile entdecken von Pararius+.
14 Tage für €0,01 testenEtagenwohnung Sint Janstraat
1251 LC Laren (Oostereng)3.250 € pro Monat- 151 m²
- 4 Zimmer
- Möbliert
lol Anfragen vor 3+ months
Mit Pararius+ sehen Sie neue Angebote früher und sehen Sie die Anzahl der Anfragen.
Alle Vorteile entdecken von Pararius+.
14 Tage für €0,01 testen -
Mietwohnungen Laren (NH)
Finden Sie Ihre Mietwohnung in Laren (NH). Mit 7 Wohnungen in Laren (NH) verfügt Pararius über die größte Auswahl an Mietobjekten